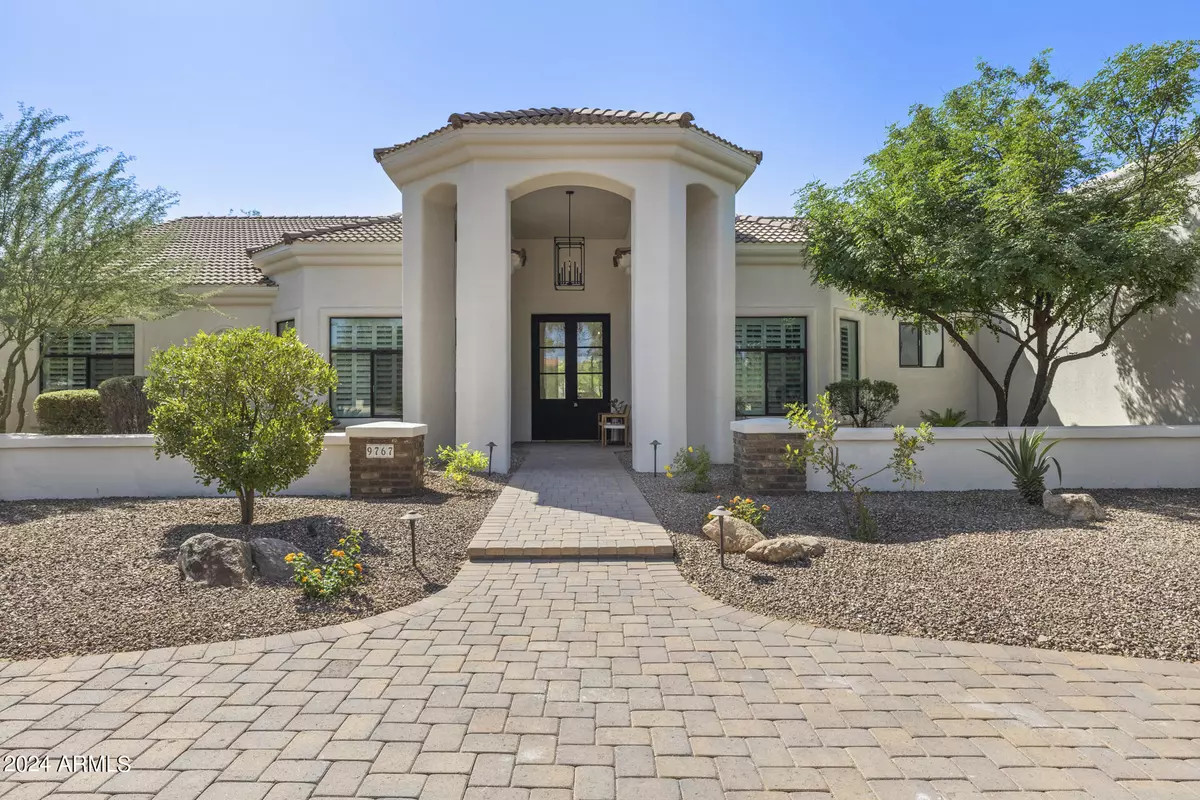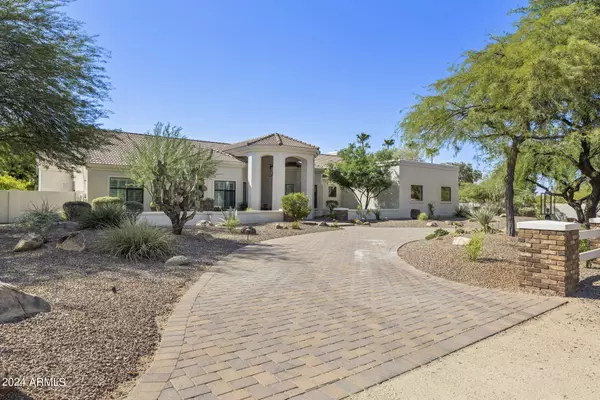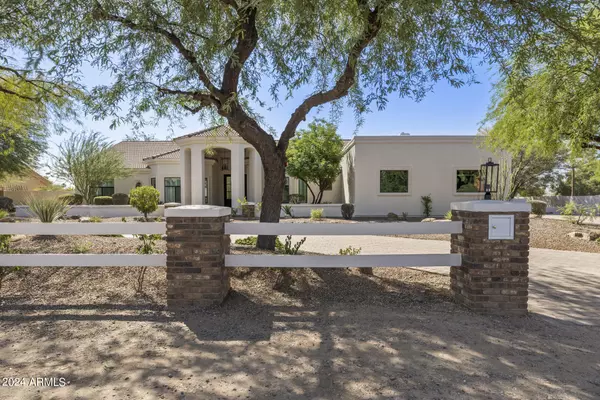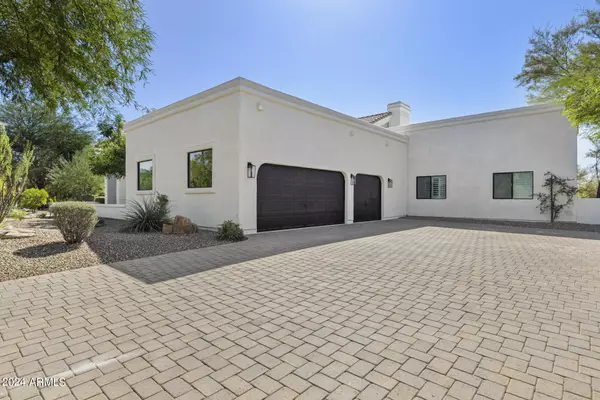$2,995,000
$2,995,000
For more information regarding the value of a property, please contact us for a free consultation.
9767 E Larkspur Drive Scottsdale, AZ 85260
5 Beds
4.5 Baths
4,402 SqFt
Key Details
Sold Price $2,995,000
Property Type Single Family Home
Sub Type Single Family - Detached
Listing Status Sold
Purchase Type For Sale
Square Footage 4,402 sqft
Price per Sqft $680
Subdivision W 150F Of Ne4 Ne4 Sw4 Sw4
MLS Listing ID 6766323
Sold Date 02/07/25
Style Ranch
Bedrooms 5
HOA Y/N No
Originating Board Arizona Regional Multiple Listing Service (ARMLS)
Year Built 1992
Annual Tax Amount $7,019
Tax Year 2023
Lot Size 1.034 Acres
Acres 1.03
Property Sub-Type Single Family - Detached
Property Description
Incredible SoHome Scottsdale Designed Custom Remodeled Home, on over an acre Lot with no HOA! Very hard to find, 5 bedrooms PLUS Den PLUS bonus/playroom PLUS Entertainment/Pool table room, 4.5 baths 3 car garage move in ready! Some of the amazing upgrades include: Andersen Multi slide doors, new Milgard windows throughout, all new flooring, fresh paint inside/out, quartz countertops, new plumbing fixtures, carpet, cabinets, custom front metal door, light fixtures, hardware... everything is new. Open floor plan has lots of natural light and big entertaining spaces- laundry Room has doggy/pet spa. Huge backyard has mature landscaping, playground, putting green, basketball court and large pool. Plenty of room to build a guest house/garage. Seller will consider trades.
Location
State AZ
County Maricopa
Community W 150F Of Ne4 Ne4 Sw4 Sw4
Direction North on 96th St to Larkspur. Right (East) on Larkspur. Home on your right.
Rooms
Other Rooms Library-Blt-in Bkcse, Family Room, BonusGame Room
Den/Bedroom Plus 8
Separate Den/Office Y
Interior
Interior Features Eat-in Kitchen, Breakfast Bar, 9+ Flat Ceilings, Fire Sprinklers, No Interior Steps, Vaulted Ceiling(s), Wet Bar, Kitchen Island, Pantry, Double Vanity, Full Bth Master Bdrm, Separate Shwr & Tub, High Speed Internet
Heating Electric
Cooling Refrigeration
Flooring Carpet, Tile
Fireplaces Type 3+ Fireplace, Two Way Fireplace, Exterior Fireplace, Living Room, Master Bedroom
Fireplace Yes
Window Features Dual Pane
SPA None
Exterior
Exterior Feature Circular Drive, Covered Patio(s), Playground, Patio, Sport Court(s)
Garage Spaces 3.0
Garage Description 3.0
Fence Block
Pool Fenced, Private
Amenities Available None
Roof Type Tile
Private Pool Yes
Building
Lot Description Sprinklers In Rear, Sprinklers In Front, Desert Back, Desert Front, Grass Back
Story 1
Builder Name Unknown
Sewer Public Sewer
Water City Water
Architectural Style Ranch
Structure Type Circular Drive,Covered Patio(s),Playground,Patio,Sport Court(s)
New Construction No
Schools
Elementary Schools Redfield Elementary School
Middle Schools Desert Canyon Middle School
High Schools Desert Mountain High School
School District Scottsdale Unified District
Others
HOA Fee Include No Fees
Senior Community No
Tax ID 217-23-013-K
Ownership Fee Simple
Acceptable Financing Conventional
Horse Property Y
Listing Terms Conventional
Financing Conventional
Special Listing Condition Owner/Agent
Read Less
Want to know what your home might be worth? Contact us for a FREE valuation!

Our team is ready to help you sell your home for the highest possible price ASAP

Copyright 2025 Arizona Regional Multiple Listing Service, Inc. All rights reserved.
Bought with HomeSmart





