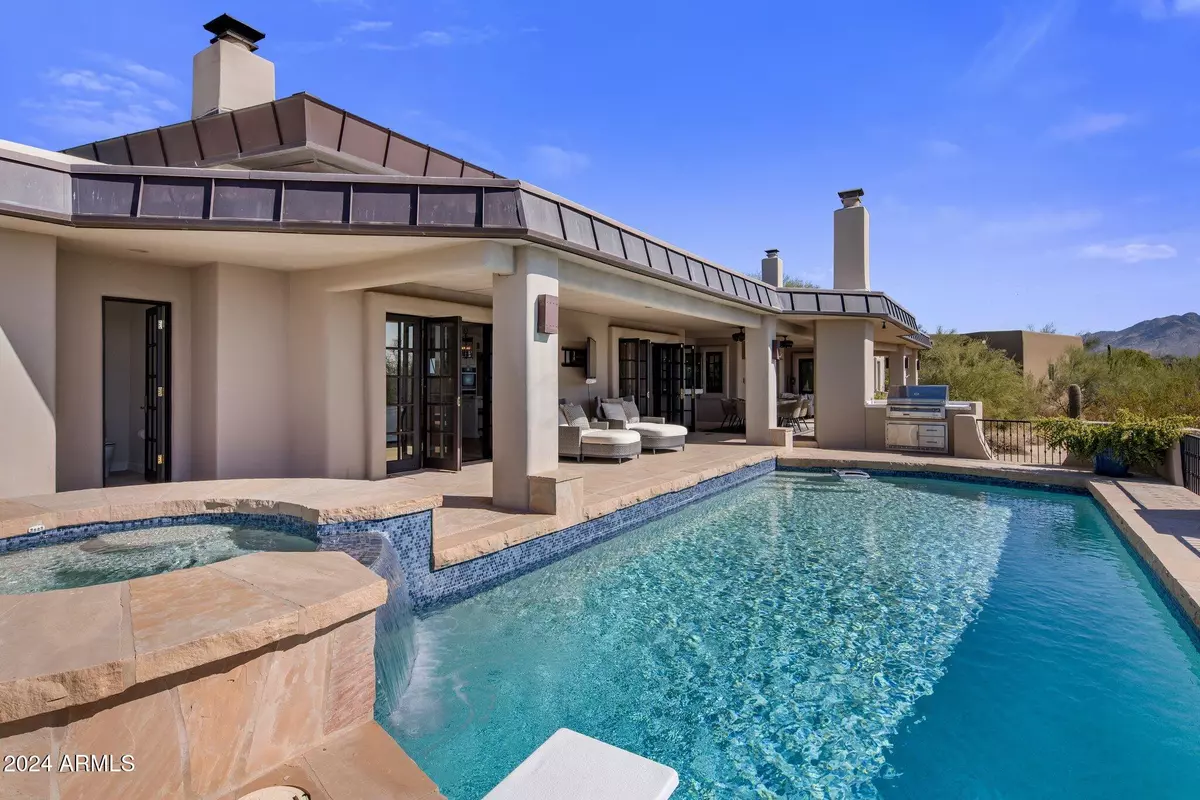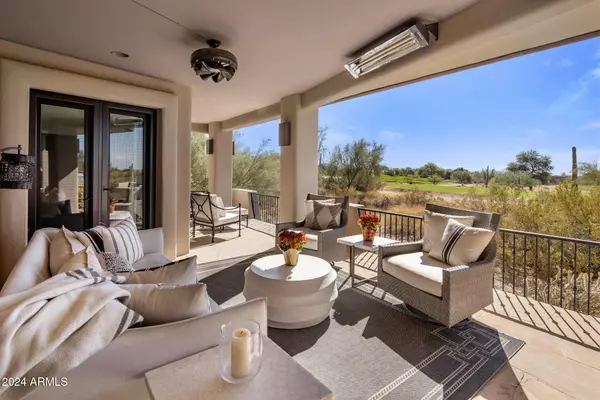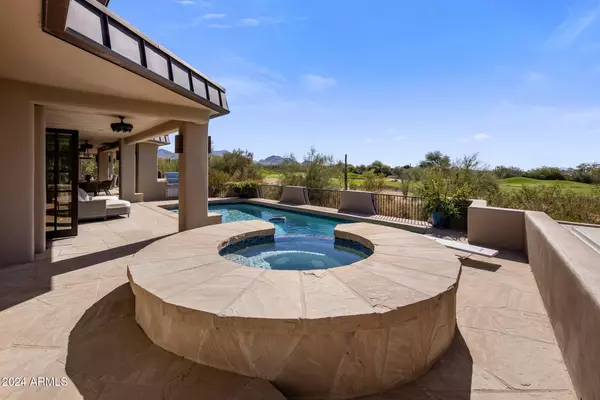$3,900,000
$3,980,000
2.0%For more information regarding the value of a property, please contact us for a free consultation.
10040 E Happy Valley Road #275 Scottsdale, AZ 85255
4 Beds
4.5 Baths
5,023 SqFt
Key Details
Sold Price $3,900,000
Property Type Single Family Home
Sub Type Single Family - Detached
Listing Status Sold
Purchase Type For Sale
Square Footage 5,023 sqft
Price per Sqft $776
Subdivision Desert Highlands
MLS Listing ID 6784983
Sold Date 01/06/25
Style Contemporary
Bedrooms 4
HOA Fees $1,800/mo
HOA Y/N Yes
Originating Board Arizona Regional Multiple Listing Service (ARMLS)
Year Built 1989
Annual Tax Amount $6,727
Tax Year 2024
Lot Size 0.652 Acres
Acres 0.65
Property Description
Designed by renowned architect Bob McIntyre this phenomenal property encompasses all that Desert Living should be. Located on the Sixth Fairway of the celebrated Desert Highlands Golf Course with a perfect southern facing exposure to soak in the desert sun you will start your day with sunrises over the McDowell Mountains and end your day with watercolor sunsets, you couldn't ask for a better view or location. Completely remodeled from top to bottom with only the highest quality and craftsmanship, this open single-story floorplan flows perfectly with countless private yards and courtyards off of every suite to take in the majestic views. This home truly has it all! The light and bright living room is complemented by the soaring ceilings, cozy hand plastered fireplace, floor to ceiling French doors and clear story windows, as well as a dramatic chandelier. Whether you are a top-notch chef or just like to admire a beautiful kitchen, this home has the perfect combination of function and form with top of the line appliances (6 burner gas range, 2 burner induction cooktop, 3 ovens, 2 dishwashers, built-in Subzero refrigerator, wine refrigerator, beverage refrigerator and ice maker), timeless custom cabinetry, passthrough entertainment area to the outdoors and more. Open to the kitchen, the family room features expansive French doors to the pool area as well as a second tranquil courtyard with a water feature, beautiful natural light, warm fireplace, in addition to an entertainment bar with a beverage and wine refrigerator. The owner's suite is a treat with an expansive bedroom filled with natural light from the floor to ceiling picture window and French doors that invite the outdoors in, an inviting fireplace, the perfect sitting room, 3 spacious walk-in closets, and a luxurious bathroom with a dramatic multi-head steam shower, artistic free-standing bathtub, dual sinks with plenty of storage, a make-up vanity, and two separate commode rooms. It's not just the owners who are treated like royalty in this amazing home, guests are too. Not only are each of the 3 guest suites completely separate from each other, but all of them also have their own private courtyard to take in the beautiful golf course and mountain views, as well as their own distinct designer bathroom. The private casita also features its own kitchenette to make your guests truly feel at home on top of it's own private courtyard with water feature and access to the backyard pool area. The fourth guest suite could also make the perfect at home office / den with its own private entrance, inviting fireplace, as well as a private courtyard complete with a relaxing water feature, fireplace, and mountain views. The stress-free backyard not only takes in the breathtaking lush golf course and magnificent mountain views, outdoor entertainment is also taken to the extreme with a built-in misting system, heaters, and BBQ, as well as an outdoor dining area with a stylish chandelier and plenty of covered and uncovered spaces surrounding the refreshing pool and spa. Owning in Desert Highlands has its privileges; this amazing home comes with an immediate Full Golf Membership to Desert Highlands where you will enjoy an 18 hole Jack Nicklaus Signature Golf Course, an 18 hole par 42 putting course designed by Gary Panks, 13 perfectly groomed tennis courts (grass, clay, & hard courts), state of the art fitness center, multiple dining options, and 24 hr guard gated security! To make things even better, this home may be purchased fully furnished and turnkey by separate bill of sale so that you may start enjoying the perfect desert lifestyle immediately with ease, all you will need are your clothes and a toothbrush!
Location
State AZ
County Maricopa
Community Desert Highlands
Direction From Pima go East on Happy Valley Rd for approximately 1.3 miles, north at the roundabout to Golf Club Drive (guarded entrance to Desert Highlands) ask the guard for a map to lot 275.
Rooms
Other Rooms Guest Qtrs-Sep Entrn, Great Room, Family Room, BonusGame Room
Master Bedroom Split
Den/Bedroom Plus 5
Separate Den/Office N
Interior
Interior Features Master Downstairs, Eat-in Kitchen, Breakfast Bar, No Interior Steps, Wet Bar, Kitchen Island, Pantry, Double Vanity, Full Bth Master Bdrm, Separate Shwr & Tub, High Speed Internet, Granite Counters
Heating Electric
Cooling Refrigeration
Flooring Stone, Tile, Wood
Fireplaces Type 3+ Fireplace, Exterior Fireplace, Family Room, Living Room, Master Bedroom, Gas
Fireplace Yes
SPA Heated,Private
Laundry WshrDry HookUp Only
Exterior
Exterior Feature Circular Drive, Covered Patio(s), Misting System, Patio, Private Street(s), Private Yard, Built-in Barbecue, Separate Guest House
Parking Features Dir Entry frm Garage, Electric Door Opener
Garage Spaces 3.0
Garage Description 3.0
Fence Wrought Iron
Pool Variable Speed Pump, Diving Pool, Heated, Private
Landscape Description Irrigation Back
Community Features Gated Community, Pickleball Court(s), Community Pool Htd, Community Pool, Guarded Entry, Golf, Concierge, Tennis Court(s), Biking/Walking Path, Clubhouse, Fitness Center
Amenities Available Club, Membership Opt
View Mountain(s)
Roof Type Reflective Coating,Foam
Private Pool Yes
Building
Lot Description Desert Back, Desert Front, On Golf Course, Auto Timer H2O Front, Auto Timer H2O Back, Irrigation Back
Story 1
Builder Name Custom
Sewer Public Sewer
Water City Water
Architectural Style Contemporary
Structure Type Circular Drive,Covered Patio(s),Misting System,Patio,Private Street(s),Private Yard,Built-in Barbecue, Separate Guest House
New Construction No
Schools
Elementary Schools Desert Sun Academy
Middle Schools Sonoran Trails Middle School
High Schools Cactus Shadows High School
School District Cave Creek Unified District
Others
HOA Name Desert Highlands
HOA Fee Include Maintenance Grounds,Other (See Remarks),Street Maint
Senior Community No
Tax ID 217-04-080
Ownership Fee Simple
Acceptable Financing Conventional, VA Loan
Horse Property N
Listing Terms Conventional, VA Loan
Financing Cash
Read Less
Want to know what your home might be worth? Contact us for a FREE valuation!

Our team is ready to help you sell your home for the highest possible price ASAP

Copyright 2025 Arizona Regional Multiple Listing Service, Inc. All rights reserved.
Bought with Engel & Voelkers Scottsdale





