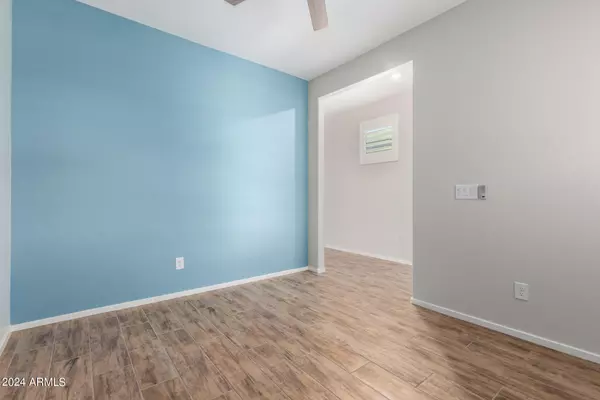$399,900
$399,900
For more information regarding the value of a property, please contact us for a free consultation.
14600 W VALENTINE Street Surprise, AZ 85379
2 Beds
2 Baths
1,374 SqFt
Key Details
Sold Price $399,900
Property Type Single Family Home
Sub Type Single Family - Detached
Listing Status Sold
Purchase Type For Sale
Square Footage 1,374 sqft
Price per Sqft $291
Subdivision Homestead At Marley Park Phase 4 & 5 Parcel 2
MLS Listing ID 6760041
Sold Date 12/23/24
Bedrooms 2
HOA Fees $125/mo
HOA Y/N Yes
Originating Board Arizona Regional Multiple Listing Service (ARMLS)
Year Built 2024
Annual Tax Amount $270
Tax Year 2023
Lot Size 3,600 Sqft
Acres 0.08
Property Description
Celebrate the holidays in your NEW HOME. This upgraded gem in the highly sought-after Marley Park neighborhood is ready for a new owner! Imagine hosting festive gatherings with elegant custom plantation shutters throughout! The kitchen is a true showstopper, ideal for holiday baking and entertaining, with stunning Cambria quartz countertops, a touchless kitchen faucet, a Kitchen-Aid dishwasher, soft-close cabinets, and custom pull-outs for effortless organization.
You will enjoy the luxury of an owned soft water system. Need extra space for holiday guests? The versatile den can easily convert into a 3rd bedroom.
Plus, the seller has gifted you an amazing holiday bonus—HOA dues are fully paid until February 2025!
Location
State AZ
County Maricopa
Community Homestead At Marley Park Phase 4 & 5 Parcel 2
Rooms
Master Bedroom Split
Den/Bedroom Plus 3
Separate Den/Office Y
Interior
Interior Features Master Downstairs, Eat-in Kitchen, Breakfast Bar, 9+ Flat Ceilings, No Interior Steps, Kitchen Island, Pantry, Double Vanity, Full Bth Master Bdrm, High Speed Internet, Granite Counters
Heating Natural Gas, ENERGY STAR Qualified Equipment
Cooling Refrigeration, Programmable Thmstat, Ceiling Fan(s), ENERGY STAR Qualified Equipment
Flooring Carpet, Tile
Fireplaces Number No Fireplace
Fireplaces Type None
Fireplace No
Window Features Sunscreen(s),Dual Pane,Low-E
SPA None
Exterior
Exterior Feature Covered Patio(s), Patio
Parking Features Dir Entry frm Garage, Electric Door Opener
Garage Spaces 2.0
Garage Description 2.0
Fence Block
Pool None
Community Features Community Spa, Community Pool, Playground, Biking/Walking Path, Clubhouse, Fitness Center
Amenities Available Rental OK (See Rmks)
Roof Type Tile
Private Pool No
Building
Lot Description Desert Back, Desert Front
Story 1
Builder Name Homes by Towne
Sewer Public Sewer
Water City Water
Structure Type Covered Patio(s),Patio
New Construction Yes
Schools
Elementary Schools Rancho Gabriela
Middle Schools Rancho Gabriela
High Schools Dysart High School
School District Dysart Unified District
Others
HOA Name Homestead
HOA Fee Include Maintenance Grounds
Senior Community No
Tax ID 501-47-150
Ownership Fee Simple
Acceptable Financing Conventional, FHA, VA Loan
Horse Property N
Listing Terms Conventional, FHA, VA Loan
Financing VA
Read Less
Want to know what your home might be worth? Contact us for a FREE valuation!

Our team is ready to help you sell your home for the highest possible price ASAP

Copyright 2025 Arizona Regional Multiple Listing Service, Inc. All rights reserved.
Bought with My Home Group Real Estate





