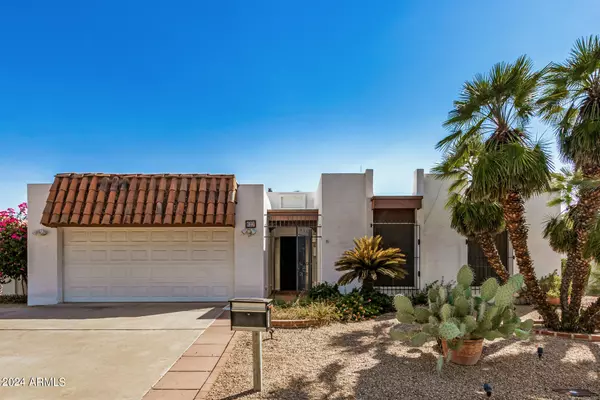$510,000
$540,000
5.6%For more information regarding the value of a property, please contact us for a free consultation.
627 E TAM OSHANTER Drive Phoenix, AZ 85022
3 Beds
2 Baths
1,847 SqFt
Key Details
Sold Price $510,000
Property Type Single Family Home
Sub Type Single Family - Detached
Listing Status Sold
Purchase Type For Sale
Square Footage 1,847 sqft
Price per Sqft $276
Subdivision Hillcrest 7
MLS Listing ID 6755338
Sold Date 11/15/24
Style Contemporary,Spanish
Bedrooms 3
HOA Fees $142/qua
HOA Y/N Yes
Originating Board Arizona Regional Multiple Listing Service (ARMLS)
Year Built 1977
Annual Tax Amount $2,645
Tax Year 2023
Lot Size 0.260 Acres
Acres 0.26
Property Description
This charming 3-bedroom, 2-bath home with a studio is located in the desirable Hillcrest East community. Offering 1,847 sq ft of living space on a spacious 11,304 sq ft lot, this home features a sizable great room, skylights, and a recently updated kitchen (2020) with modern appliances. The master suite includes a 3/4 bath with double sinks. Energy-efficient with solar panels (pre-paid lease) and updates to the roof (2018), HVAC (2017), and electrical wiring (2020). Enjoy desert landscaping, covered patios, a separate workshop, and access to a heated community pool. Close to shopping, dining, and stunning mountain views...
Location
State AZ
County Maricopa
Community Hillcrest 7
Direction Head north on N 7th St from E Thunderbird Rd. Turn left onto E Boca Raton Rd. Turn right onto N Burning Tree Pl. Turn right onto E Tam O Shanter Dr. Property on right...
Rooms
Other Rooms Separate Workshop
Master Bedroom Downstairs
Den/Bedroom Plus 3
Separate Den/Office N
Interior
Interior Features See Remarks, Master Downstairs, Pantry, Double Vanity, Full Bth Master Bdrm
Heating Electric
Cooling Refrigeration, Wall/Window Unit(s), Ceiling Fan(s)
Flooring Carpet, Tile, Wood
Fireplaces Number No Fireplace
Fireplaces Type None
Fireplace No
Window Features Vinyl Frame
SPA None
Exterior
Exterior Feature Covered Patio(s), Private Street(s), Storage
Garage Spaces 2.0
Garage Description 2.0
Fence Block
Pool None
Community Features Community Pool Htd, Near Bus Stop
Amenities Available Management, Rental OK (See Rmks)
Waterfront No
Roof Type Foam,Rolled/Hot Mop
Private Pool No
Building
Lot Description Desert Back, Desert Front, Cul-De-Sac
Story 1
Builder Name Dell Trailor
Sewer Public Sewer
Water City Water
Architectural Style Contemporary, Spanish
Structure Type Covered Patio(s),Private Street(s),Storage
Schools
Elementary Schools Lookout Mountain School
Middle Schools Mountain Sky Middle School
High Schools Thunderbird High School
School District Glendale Union High School District
Others
HOA Name Hillcrest East
HOA Fee Include Maintenance Grounds,Street Maint
Senior Community No
Tax ID 208-17-547
Ownership Fee Simple
Acceptable Financing Conventional, 1031 Exchange, FHA, VA Loan
Horse Property N
Listing Terms Conventional, 1031 Exchange, FHA, VA Loan
Financing Conventional
Read Less
Want to know what your home might be worth? Contact us for a FREE valuation!

Our team is ready to help you sell your home for the highest possible price ASAP

Copyright 2024 Arizona Regional Multiple Listing Service, Inc. All rights reserved.
Bought with Keller Williams Arizona Realty






