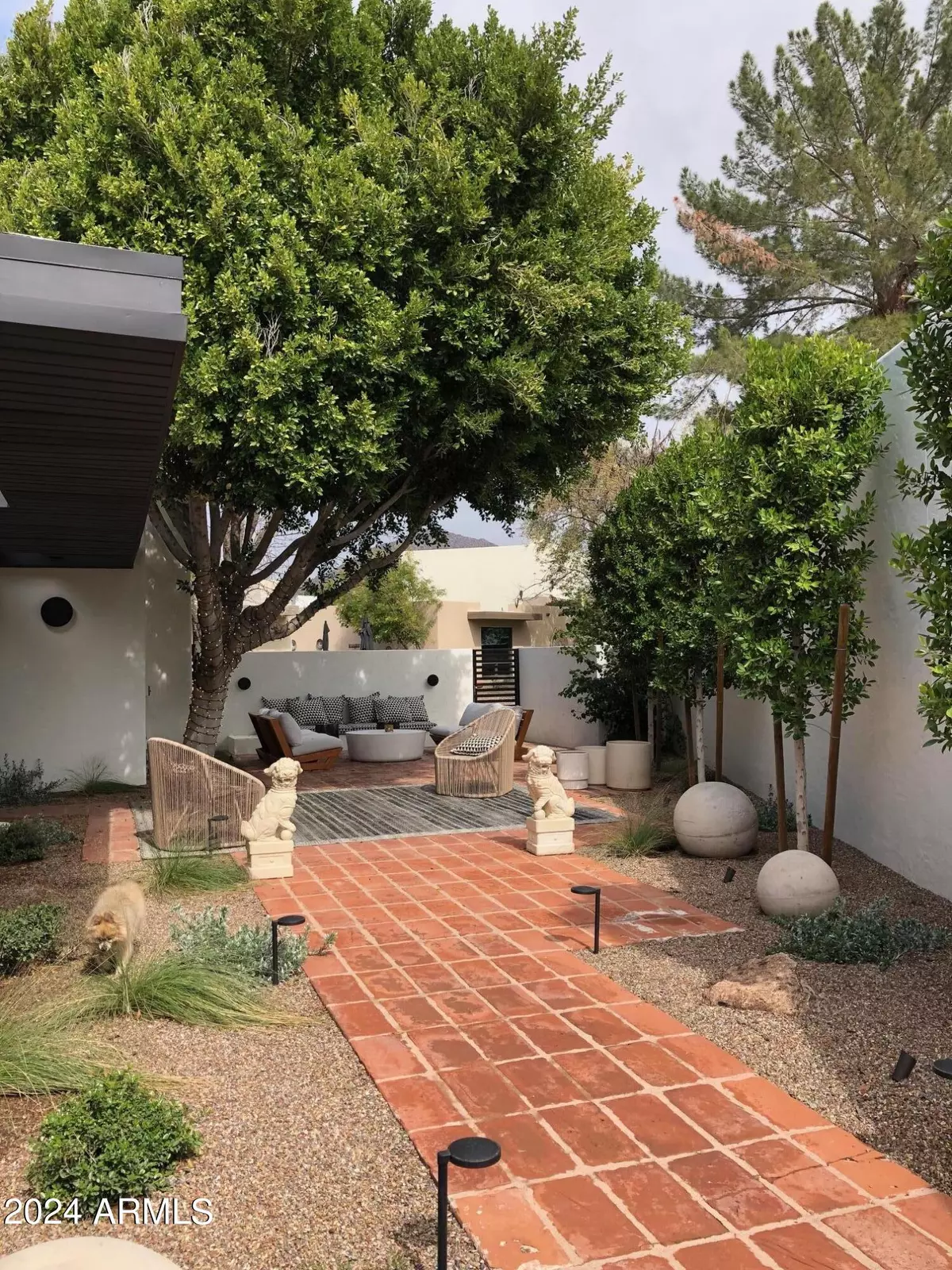$939,000
$949,000
1.1%For more information regarding the value of a property, please contact us for a free consultation.
4830 E EARLL Drive Phoenix, AZ 85018
2 Beds
2 Baths
1,929 SqFt
Key Details
Sold Price $939,000
Property Type Single Family Home
Sub Type Patio Home
Listing Status Sold
Purchase Type For Sale
Square Footage 1,929 sqft
Price per Sqft $486
Subdivision Arcadia Green
MLS Listing ID 6751005
Sold Date 10/31/24
Style Contemporary
Bedrooms 2
HOA Fees $475/mo
HOA Y/N Yes
Originating Board Arizona Regional Multiple Listing Service (ARMLS)
Year Built 1969
Annual Tax Amount $1,461
Tax Year 2023
Lot Size 3,958 Sqft
Acres 0.09
Property Description
Welcome to this stunning 2,000 square foot, designer-owned gem, completely remodeled with high-end finishes and exceptional attention to detail. Nestled in the sought-after mid-century modern community of Arcadia Green, this detached home offers the rare luxury of no shared walls, providing a sense of privacy and tranquility that's hard to find.
As you step inside, you'll be greeted by sleek epoxy cement floors that flow seamlessly throughout the open-concept living space. The contemporary design is evident in every corner, highlighted by an expansive, light-filled kitchen. The kitchen is a true showstopper, featuring a large waterfall island with honed quartz countertops, custom cabinetry, and top-of-the-line appliances—perfect for both everyday cooking and entertaining. The living area extends effortlessly to an oversized patio, where you can enjoy outdoor dining and relaxation amid the lush greenery and mature trees that give this community its park-like ambiance. It's a serene retreat, ideal for both quiet moments and gatherings with friends and family.
Additional features include a spacious 2-car garage, providing ample storage and convenience. Located within the highly regarded Scottsdale School District, this home offers an exceptional lifestyle in a community where properties seldom come on the market.
Don't miss your chance to own this unique and beautifully designed home, where contemporary luxury meets mid-century modern charm.
Location
State AZ
County Maricopa
Community Arcadia Green
Direction 48th St/Earll Dr, East to second driveway of Arcadia Green
Rooms
Den/Bedroom Plus 3
Separate Den/Office Y
Interior
Interior Features Eat-in Kitchen, Breakfast Bar, Kitchen Island, 3/4 Bath Master Bdrm, High Speed Internet, Granite Counters
Heating Natural Gas
Cooling Both Refrig & Evap, Programmable Thmstat
Flooring Concrete
Fireplaces Type Living Room
Fireplace Yes
Window Features Wood Frames
SPA None
Exterior
Exterior Feature Private Yard
Garage Attch'd Gar Cabinets, Dir Entry frm Garage, Electric Door Opener
Garage Spaces 2.0
Garage Description 2.0
Fence Block, Wrought Iron
Pool None
Community Features Community Spa Htd, Community Pool, Near Bus Stop, Biking/Walking Path, Clubhouse
Amenities Available Management
Waterfront No
Roof Type Built-Up,Foam,Rolled/Hot Mop
Accessibility Zero-Grade Entry, Hard/Low Nap Floors, Bath Lever Faucets, Bath Grab Bars, Accessible Hallway(s)
Private Pool No
Building
Lot Description Sprinklers In Rear, Sprinklers In Front, Cul-De-Sac, Gravel/Stone Front, Grass Back
Story 1
Builder Name Pierce and Frank
Sewer Public Sewer
Water City Water
Architectural Style Contemporary
Structure Type Private Yard
Schools
Elementary Schools Tavan Elementary School
Middle Schools Ingleside Middle School
High Schools Arcadia High School
School District Scottsdale Unified District
Others
HOA Name Arcadia Green
HOA Fee Include Maintenance Grounds,Street Maint,Front Yard Maint,Trash,Water
Senior Community No
Tax ID 128-14-074
Ownership Fee Simple
Acceptable Financing Conventional, FHA, VA Loan
Horse Property N
Listing Terms Conventional, FHA, VA Loan
Financing Other
Read Less
Want to know what your home might be worth? Contact us for a FREE valuation!

Our team is ready to help you sell your home for the highest possible price ASAP

Copyright 2024 Arizona Regional Multiple Listing Service, Inc. All rights reserved.
Bought with Realty ONE Group






