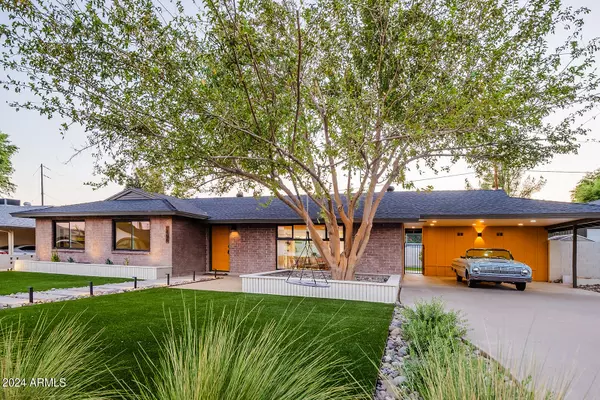$785,000
$749,000
4.8%For more information regarding the value of a property, please contact us for a free consultation.
1456 E TUCKEY Lane Phoenix, AZ 85014
3 Beds
2 Baths
1,534 SqFt
Key Details
Sold Price $785,000
Property Type Single Family Home
Sub Type Single Family - Detached
Listing Status Sold
Purchase Type For Sale
Square Footage 1,534 sqft
Price per Sqft $511
Subdivision Madison Manor 2
MLS Listing ID 6751297
Sold Date 10/28/24
Style Ranch
Bedrooms 3
HOA Y/N No
Originating Board Arizona Regional Multiple Listing Service (ARMLS)
Year Built 1956
Annual Tax Amount $2,780
Tax Year 2023
Lot Size 8,712 Sqft
Acres 0.2
Property Description
Statement Piece! 1950's Ranch nestled in the Madison Manor neighborhood with breathtaking views of Piestewa Peak. Newly renovated with modern finishes creating a warm inviting timeless appeal. Exposed sandblasted stone brick exterior accented with a modern concrete stepping stone pathway and front raised bed planter showcasing the classic Mulberry Tree. The inside reimagined with an abundance of natural light filtering in from various reference points. Precision and detail considered with every switch and lighting placement throughout the home.
Sprawling private backyard with artificial turf, raised flower beds and a sunken concrete sitting area ( by design). Quintessential Arizona outdoor living and entertaining at its best!
Location
State AZ
County Maricopa
Community Madison Manor 2
Direction South on 16th St. turn right (west) on Tuckey/McClellan. Stay to the right to home.
Rooms
Den/Bedroom Plus 3
Separate Den/Office N
Interior
Interior Features Eat-in Kitchen, 3/4 Bath Master Bdrm
Heating Natural Gas
Cooling Refrigeration, Ceiling Fan(s)
Flooring Vinyl
Fireplaces Number No Fireplace
Fireplaces Type None
Fireplace No
Window Features Dual Pane,Low-E,Vinyl Frame
SPA None
Exterior
Exterior Feature Private Yard, Storage
Carport Spaces 2
Fence Block
Pool None
Amenities Available None
Waterfront No
View Mountain(s)
Roof Type Composition
Private Pool No
Building
Lot Description Synthetic Grass Frnt, Synthetic Grass Back
Story 1
Builder Name Unknown
Sewer Public Sewer
Water City Water
Architectural Style Ranch
Structure Type Private Yard,Storage
New Construction Yes
Schools
Elementary Schools Madison Richard Simis School
Middle Schools Madison Meadows School
High Schools Central High School
School District Phoenix Union High School District
Others
HOA Fee Include No Fees
Senior Community No
Tax ID 161-08-019
Ownership Fee Simple
Acceptable Financing Conventional, FHA, VA Loan
Horse Property N
Listing Terms Conventional, FHA, VA Loan
Financing Conventional
Read Less
Want to know what your home might be worth? Contact us for a FREE valuation!

Our team is ready to help you sell your home for the highest possible price ASAP

Copyright 2024 Arizona Regional Multiple Listing Service, Inc. All rights reserved.
Bought with AZ Marketplace Realty






