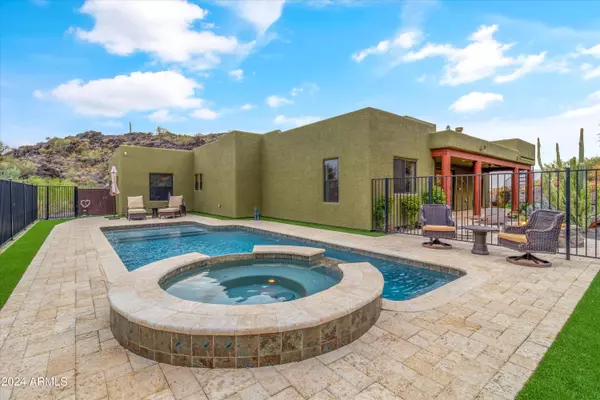$1,150,000
$1,190,000
3.4%For more information regarding the value of a property, please contact us for a free consultation.
6110 E Surrey Drive Cave Creek, AZ 85331
3 Beds
3 Baths
2,051 SqFt
Key Details
Sold Price $1,150,000
Property Type Single Family Home
Sub Type Single Family - Detached
Listing Status Sold
Purchase Type For Sale
Square Footage 2,051 sqft
Price per Sqft $560
Subdivision Custom W/ 1.15 Acres
MLS Listing ID 6735793
Sold Date 09/26/24
Bedrooms 3
HOA Y/N No
Originating Board Arizona Regional Multiple Listing Service (ARMLS)
Year Built 2015
Annual Tax Amount $2,288
Tax Year 2023
Lot Size 1.156 Acres
Acres 1.16
Property Description
Discover your own retreat in Cave Creek, AZ! This pristine and tranquil property offers 3 bedrooms plus a den. The 3-car garage features 8' ceilings, while inside, the great room impresses with 11' ceilings, solid wood beams, a gas fireplace, and surround sound wiring. The rest of the home enjoys 9' ceilings. The kitchen boasts a new gas cooktop, dual oven, pantry, & soft-closing cabinets. The den showcases a custom vintage barn door, & the 8' custom front doors enhance the idyllic courtyard entry. Step outside to a walk-up observation deck w/ panoramic views of the teeming hillside, or utilize the 3 entrances that lead to the serene, fauna-filled backyard, providing seamless indoor-outdoor living. This home features no carpet throughout, & the custom-fit washer/dryer and refrigerator... ...are included. The property also offers a newer water heater and TV hookups in every room, including the garage. The security system and cameras convey with the home, ensuring peace of mind. Designed with a split floor plan, this home offers privacy and functionality, making it perfect for both everyday living and entertaining for those who love to witness wildlife at your fingertips!
Location
State AZ
County Maricopa
Community Custom W/ 1.15 Acres
Direction N on Cave Creek Rd, E on Surrey Dr, Follow to property at end - 6110 E Surrey Dr
Rooms
Other Rooms Great Room
Den/Bedroom Plus 4
Separate Den/Office Y
Interior
Interior Features Eat-in Kitchen, Breakfast Bar, 9+ Flat Ceilings, Fire Sprinklers, No Interior Steps, Pantry, Double Vanity, Full Bth Master Bdrm, High Speed Internet, Granite Counters
Heating Electric
Cooling Refrigeration, Ceiling Fan(s)
Fireplaces Number 1 Fireplace
Fireplaces Type 1 Fireplace, Fire Pit
Fireplace Yes
SPA Heated,Private
Exterior
Exterior Feature Balcony, Covered Patio(s), Private Street(s)
Parking Features Electric Door Opener, Extnded Lngth Garage
Garage Spaces 3.0
Garage Description 3.0
Fence Partial, Wrought Iron
Pool Play Pool, Heated, Private
Utilities Available Propane
Amenities Available None
Roof Type Built-Up
Private Pool Yes
Building
Lot Description Desert Back, Desert Front, Synthetic Grass Back, Auto Timer H2O Front, Auto Timer H2O Back
Story 1
Builder Name CUSTOM - Don Fredericks
Sewer Septic in & Cnctd, Septic Tank
Water City Water
Structure Type Balcony,Covered Patio(s),Private Street(s)
New Construction No
Schools
Elementary Schools Black Mountain Elementary School
Middle Schools Sonoran Trails Middle School
High Schools Cactus Shadows High School
School District Cave Creek Unified District
Others
HOA Fee Include No Fees
Senior Community No
Tax ID 211-43-029-A
Ownership Fee Simple
Acceptable Financing Conventional, VA Loan
Horse Property N
Listing Terms Conventional, VA Loan
Financing Other
Read Less
Want to know what your home might be worth? Contact us for a FREE valuation!

Our team is ready to help you sell your home for the highest possible price ASAP

Copyright 2024 Arizona Regional Multiple Listing Service, Inc. All rights reserved.
Bought with Gentry Real Estate






