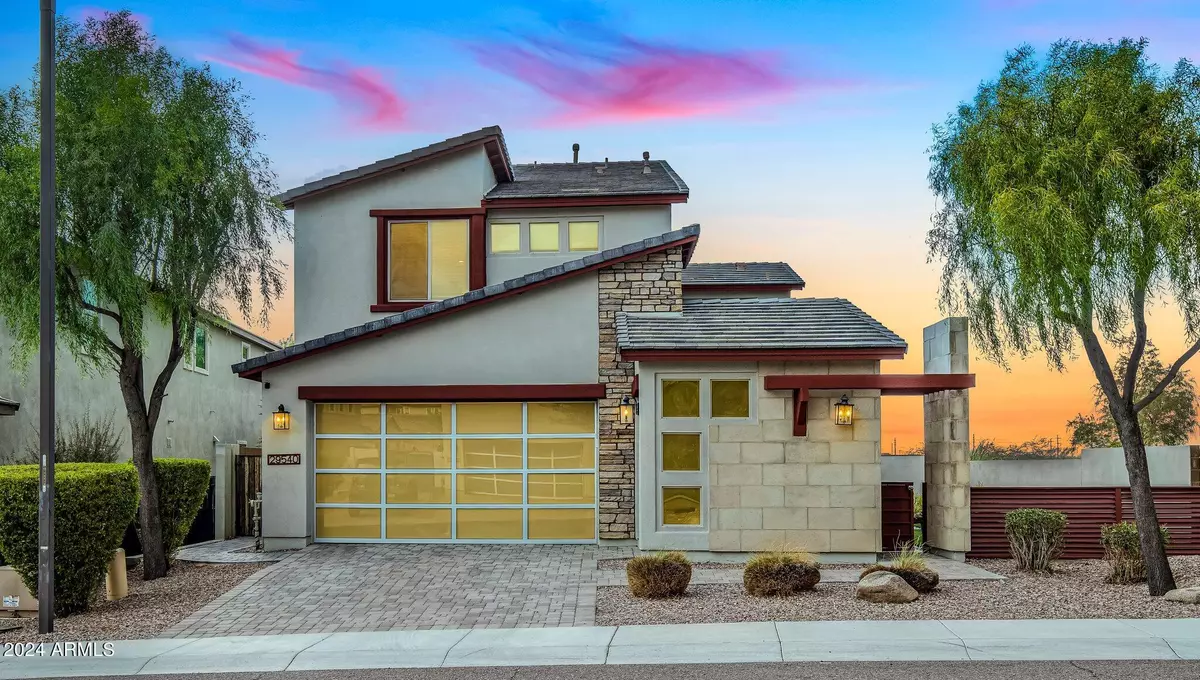$830,000
$799,000
3.9%For more information regarding the value of a property, please contact us for a free consultation.
29540 N 23RD Lane Phoenix, AZ 85085
3 Beds
2.5 Baths
2,347 SqFt
Key Details
Sold Price $830,000
Property Type Single Family Home
Sub Type Single Family - Detached
Listing Status Sold
Purchase Type For Sale
Square Footage 2,347 sqft
Price per Sqft $353
Subdivision Collins Creek
MLS Listing ID 6743244
Sold Date 09/19/24
Style Contemporary
Bedrooms 3
HOA Fees $105/mo
HOA Y/N Yes
Originating Board Arizona Regional Multiple Listing Service (ARMLS)
Year Built 2015
Annual Tax Amount $3,352
Tax Year 2023
Lot Size 7,028 Sqft
Acres 0.16
Property Description
Experience the quintessential Arizona living in this spectacular home, where modern luxury meets expansive elegance. As you step inside, you'll be greeted by bright, open living spaces that seamlessly blend style and comfort, making this home an entertainer's dream. The open-concept floor plan, featuring 3 bedrooms and 2.5 baths, offers ample space for family and friends to gather and create lasting memories. The heart of the home is the gourmet chef's kitchen, equipped with top-of-the-line stainless steel appliances, sleek quartz countertops, custom wood cabinetry, and elegant tile flooring. A large center island provides the perfect spot for meal prep, casual dining, or socializing with guests, making it a true hub of the home. The main living area is bathed in natural light, creating a warm and inviting atmosphere. Upstairs, a versatile office/loft bonus room offers endless possibilities, whether as a home office, media room, or play area. The oversized guest rooms ensure comfort and space for everyone. The grand master suite is a true retreat, featuring a luxurious bathroom with a custom walk-in tile shower, an oversized soaking tub, and a dual vanity. With generous closet space and sophisticated finishes, the master suite provides a serene sanctuary.
Outdoor living is elevated to new heights with an expansive patio perfect for al fresco dining, and a mesmerizing pool that invites you to cool off and relax while taking in the breathtaking mountain views. This backyard is your private oasis, a place to unwind, entertain, and savor the natural beauty that Arizona has to offer. The home also boasts a spacious 2 Car Garage plus Golf Cart Garage, providing ample room for vehicles, storage, and even a workshop area, catering to all your needs.
Additional features include energy-efficient windows, modern light fixtures, and high-end finishes throughout the home. The meticulously landscaped yard adds to the home's curb appeal, making it as stunning on the outside as it is on the inside. This home truly offers the perfect blend of luxury, comfort, and Arizona charm.
Location
State AZ
County Maricopa
Community Collins Creek
Rooms
Den/Bedroom Plus 4
Interior
Interior Features Eat-in Kitchen, Kitchen Island, Double Vanity, Separate Shwr & Tub
Heating Natural Gas
Cooling Refrigeration
Flooring Tile
Fireplaces Type Two Way Fireplace, Fire Pit
Fireplace Yes
Window Features Dual Pane
SPA None
Exterior
Garage Spaces 3.0
Garage Description 3.0
Fence Wrought Iron
Pool Private
Community Features Playground, Biking/Walking Path
Waterfront No
Roof Type Tile
Private Pool Yes
Building
Lot Description Desert Back, Desert Front, Synthetic Grass Back
Story 2
Builder Name Ashton Woods Homes
Sewer Public Sewer
Water City Water
Architectural Style Contemporary
Schools
Elementary Schools Sonoran Foothills
Middle Schools Sonoran Trails Middle School
High Schools Barry Goldwater High School
School District Deer Valley Unified District
Others
HOA Name Collins Creek
HOA Fee Include Maintenance Grounds,Street Maint
Senior Community No
Tax ID 204-25-758
Ownership Fee Simple
Acceptable Financing Conventional, VA Loan
Horse Property N
Listing Terms Conventional, VA Loan
Financing Conventional
Read Less
Want to know what your home might be worth? Contact us for a FREE valuation!

Our team is ready to help you sell your home for the highest possible price ASAP

Copyright 2024 Arizona Regional Multiple Listing Service, Inc. All rights reserved.
Bought with Howe Realty







