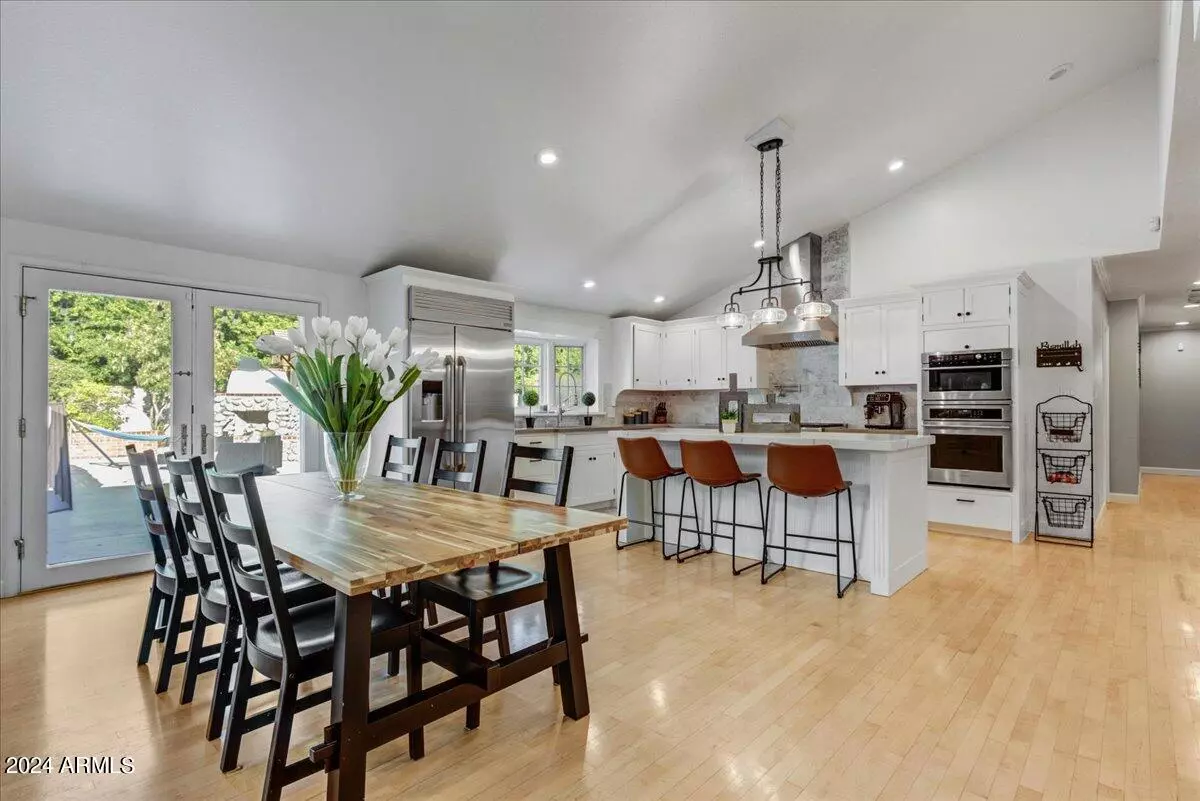$1,380,000
$1,380,000
For more information regarding the value of a property, please contact us for a free consultation.
7107 N 6TH Avenue Phoenix, AZ 85021
4 Beds
2.5 Baths
3,178 SqFt
Key Details
Sold Price $1,380,000
Property Type Single Family Home
Sub Type Single Family - Detached
Listing Status Sold
Purchase Type For Sale
Square Footage 3,178 sqft
Price per Sqft $434
Subdivision Northridge
MLS Listing ID 6720479
Sold Date 08/07/24
Style Ranch
Bedrooms 4
HOA Y/N No
Originating Board Arizona Regional Multiple Listing Service (ARMLS)
Year Built 1962
Annual Tax Amount $6,452
Tax Year 2023
Lot Size 0.317 Acres
Acres 0.32
Property Description
Gorgeous Home Offering Luxury, Location & a Luscious Backyard. Nestled in the Coveted North Central Corridor offering 4 bed/2.5 bath+den spanning nearly 3200 sf of meticulously designed space on 1/3rd of an acre! Step inside to an open concept layout w/plank maple floors & elegant finishes.Gourmet kitchen is a chef's dream w/top of the line Monogram appliances, 6 burner gas range, double ovens, Built-in Fridge, Quartz countertops & a spacious island. Walk out to a Private Oasis Paradise w/heated pool, fireplace,built-in grill & a spacious yard perfect for entertaining +a 350 sf poolside studio. Near Murphy's Bridle path,Biltmore Fashion Park hiking & golf. In Madison School district, near Xavier & Brophy College Prep.Recent 175K kitchen/bath/home remodel. Home is listed at appraisal price
Location
State AZ
County Maricopa
Community Northridge
Direction West on Glendale Ave to 6th Avenue, North to this Amazing Property that is the perfect blend of Modern Luxury & Classic Charm.
Rooms
Other Rooms ExerciseSauna Room, Family Room, BonusGame Room
Guest Accommodations 350.0
Master Bedroom Not split
Den/Bedroom Plus 6
Separate Den/Office Y
Interior
Interior Features Eat-in Kitchen, Drink Wtr Filter Sys, Vaulted Ceiling(s), Kitchen Island, Pantry, Double Vanity, Full Bth Master Bdrm, Separate Shwr & Tub, High Speed Internet
Heating Natural Gas
Cooling Refrigeration, Ceiling Fan(s)
Flooring Carpet, Stone, Tile, Wood
Fireplaces Type 3+ Fireplace, Exterior Fireplace, Family Room, Master Bedroom, Gas
Fireplace Yes
Window Features Dual Pane
SPA None
Exterior
Exterior Feature Patio, Built-in Barbecue, Separate Guest House
Garage Dir Entry frm Garage, Electric Door Opener, RV Gate
Garage Spaces 2.0
Carport Spaces 2
Garage Description 2.0
Fence Block
Pool Heated, Private
Community Features Near Bus Stop
Utilities Available APS, SW Gas
Amenities Available None
Waterfront No
Roof Type Composition
Private Pool Yes
Building
Lot Description Sprinklers In Rear, Sprinklers In Front, Grass Front, Grass Back, Auto Timer H2O Front, Auto Timer H2O Back
Story 1
Builder Name Unknown
Sewer Sewer in & Cnctd, Public Sewer
Water City Water
Architectural Style Ranch
Structure Type Patio,Built-in Barbecue, Separate Guest House
New Construction Yes
Schools
Elementary Schools Madison Richard Simis School
Middle Schools Madison Meadows School
High Schools Central High School
School District Phoenix Union High School District
Others
HOA Fee Include No Fees
Senior Community No
Tax ID 160-33-037
Ownership Fee Simple
Acceptable Financing Conventional, VA Loan
Horse Property N
Listing Terms Conventional, VA Loan
Financing Conventional
Read Less
Want to know what your home might be worth? Contact us for a FREE valuation!

Our team is ready to help you sell your home for the highest possible price ASAP

Copyright 2024 Arizona Regional Multiple Listing Service, Inc. All rights reserved.
Bought with Realty ONE Group






