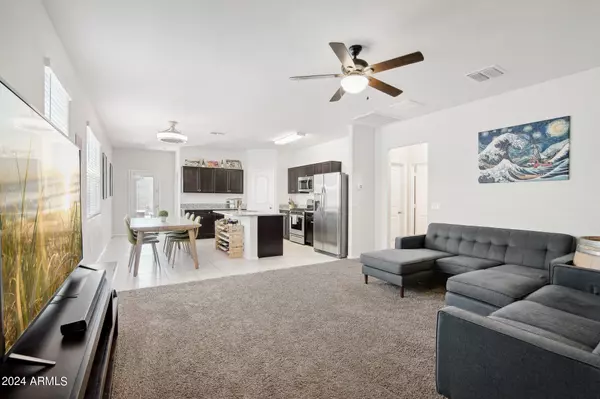$335,000
$335,000
For more information regarding the value of a property, please contact us for a free consultation.
3978 N 310TH Drive Buckeye, AZ 85396
3 Beds
2 Baths
1,458 SqFt
Key Details
Sold Price $335,000
Property Type Single Family Home
Sub Type Single Family - Detached
Listing Status Sold
Purchase Type For Sale
Square Footage 1,458 sqft
Price per Sqft $229
Subdivision Tartesso Unit 2B
MLS Listing ID 6712031
Sold Date 07/17/24
Style Ranch
Bedrooms 3
HOA Fees $87/mo
HOA Y/N Yes
Originating Board Arizona Regional Multiple Listing Service (ARMLS)
Year Built 2019
Annual Tax Amount $1,289
Tax Year 2023
Lot Size 5,160 Sqft
Acres 0.12
Property Description
Welcome home to the Tartesso subdivision of Buckeye, Arizona! This stunning three-bedroom, two-bathroom single-story residence offers an inviting layout, perfect for modern living. The great room is ideal for entertaining or relaxing with family, providing plenty of space for your lifestyle needs. The Kitchen features granite countertops, an abundance of cabinets, a pantry, and a refrigerator included. Enjoy the privacy and convenience of a thoughtfully designed split-level floor plan with a large Primary bedroom, walk in closet and large primary bathroom. The dedicated inside laundry room, equipped with a washer and dryer, adds convenience to your daily routine. The backyard is designed for low maintenance and high enjoyment, complete with artificial turf. Just down the street, you'll find a charming pocket park with a splash pad and picnic table area, perfect for outdoor fun and relaxation. This home combines comfort, style, and convenience, making it the perfect place to call home.
Location
State AZ
County Maricopa
Community Tartesso Unit 2B
Rooms
Other Rooms Great Room
Master Bedroom Split
Den/Bedroom Plus 3
Interior
Interior Features Eat-in Kitchen, 9+ Flat Ceilings, Kitchen Island, Pantry, Double Vanity, Full Bth Master Bdrm, High Speed Internet, Granite Counters
Heating Natural Gas, Ceiling
Cooling Refrigeration, Programmable Thmstat, Ceiling Fan(s)
Flooring Carpet, Tile
Fireplaces Number No Fireplace
Fireplaces Type None
Fireplace No
Window Features Dual Pane,Low-E
SPA None
Exterior
Exterior Feature Covered Patio(s), Patio
Garage Dir Entry frm Garage, Electric Door Opener
Garage Spaces 2.0
Garage Description 2.0
Fence Block
Pool None
Community Features Tennis Court(s), Playground, Biking/Walking Path
Utilities Available APS, SW Gas
Waterfront No
Roof Type Tile
Parking Type Dir Entry frm Garage, Electric Door Opener
Private Pool No
Building
Lot Description Desert Back, Desert Front, Synthetic Grass Back
Story 1
Builder Name DR Horton
Sewer Sewer in & Cnctd, Public Sewer
Water City Water
Architectural Style Ranch
Structure Type Covered Patio(s),Patio
Schools
Elementary Schools Desert Sunset Elementary School
Middle Schools Ruth Fisher Middle School
High Schools Tonopah Valley High School
School District Saddle Mountain Unified School District
Others
HOA Name Kinney Mangement
HOA Fee Include Maintenance Grounds
Senior Community No
Tax ID 504-76-835
Ownership Fee Simple
Acceptable Financing Conventional, 1031 Exchange, FHA, VA Loan
Horse Property N
Listing Terms Conventional, 1031 Exchange, FHA, VA Loan
Financing FHA
Read Less
Want to know what your home might be worth? Contact us for a FREE valuation!

Our team is ready to help you sell your home for the highest possible price ASAP

Copyright 2024 Arizona Regional Multiple Listing Service, Inc. All rights reserved.
Bought with Hague Partners







