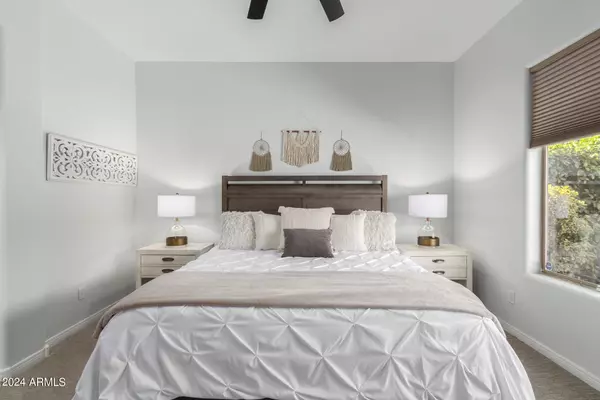$997,500
$998,500
0.1%For more information regarding the value of a property, please contact us for a free consultation.
7306 E DEL ACERO Drive Scottsdale, AZ 85258
2 Beds
2.5 Baths
2,010 SqFt
Key Details
Sold Price $997,500
Property Type Townhouse
Sub Type Townhouse
Listing Status Sold
Purchase Type For Sale
Square Footage 2,010 sqft
Price per Sqft $496
Subdivision Gainey Village Casitas
MLS Listing ID 6684938
Sold Date 06/20/24
Style Contemporary
Bedrooms 2
HOA Fees $356/qua
HOA Y/N Yes
Originating Board Arizona Regional Multiple Listing Service (ARMLS)
Year Built 1999
Annual Tax Amount $3,606
Tax Year 2023
Lot Size 4,200 Sqft
Acres 0.1
Property Description
Fall in love with this gorgeous two-story townhome in the highly sought-after Community of Gainey Village! This beauty boasts a 2-car garage & a cozy front porch. Prepare to be impressed by an exquisite interior featuring high ceilings, a calming color scheme, picture-perfect & bay windows, wood-plank tile flooring, & chic light fixtures. The spacious living room is filled with abundant natural light and has a stone wall fireplace. The spotless chef's kitchen is fully equipped with an electric cooktop, granite counters, a tile backsplash, a wall oven, recessed lighting, a pantry, a plethora of white cabinetry, & an island with a 2-tiered breakfast bar. Continue upstairs to find a generous loft with plantation shutters & plush carpeting, great for a family room. The grand first floor main suite has a sophisticated ensuite with dual sinks, a step-in glass shower, & a walk-in closet. The tranquil backyard promises a serene spot for relaxation! This prime community offers gated access, a pool, spa & barbecue area. With its sleek features & ideal location, this gem is the perfect one for you!
Location
State AZ
County Maricopa
Community Gainey Village Casitas
Direction Scottsdale Rd to E Doubletree Ranch Rd to Right on N 74th Way. Stop at Guard House for entry. After the gate, go left on 73rd Way at the circle and then right on E Del Acero. The home is on the right
Rooms
Other Rooms Loft
Master Bedroom Split
Den/Bedroom Plus 3
Separate Den/Office N
Interior
Interior Features Master Downstairs, Eat-in Kitchen, Breakfast Bar, 9+ Flat Ceilings, Furnished(See Rmrks), Fire Sprinklers, Roller Shields, Vaulted Ceiling(s), Kitchen Island, Pantry, 3/4 Bath Master Bdrm, Double Vanity, High Speed Internet, Smart Home, Granite Counters
Heating Electric
Cooling Refrigeration, Ceiling Fan(s)
Flooring Carpet, Tile
Fireplaces Type 1 Fireplace, Living Room, Gas
Fireplace Yes
SPA None
Exterior
Exterior Feature Covered Patio(s), Patio
Garage Dir Entry frm Garage, Electric Door Opener
Garage Spaces 2.0
Garage Description 2.0
Fence Block
Pool None
Community Features Gated Community, Community Spa Htd, Community Spa, Community Pool Htd, Community Pool, Guarded Entry
Utilities Available APS, SW Gas
Amenities Available Management
Roof Type Tile,Foam
Private Pool No
Building
Lot Description Cul-De-Sac, Grass Front, Synthetic Grass Back
Story 2
Builder Name Monterey Homes
Sewer Public Sewer
Water City Water
Architectural Style Contemporary
Structure Type Covered Patio(s),Patio
New Construction No
Schools
Elementary Schools Cochise Elementary School
Middle Schools Cocopah Middle School
High Schools Chaparral High School
School District Scottsdale Unified District
Others
HOA Name Gainey Village HOA
HOA Fee Include Maintenance Grounds,Street Maint,Front Yard Maint
Senior Community No
Tax ID 174-29-182
Ownership Fee Simple
Acceptable Financing Conventional, 1031 Exchange, FHA, VA Loan
Horse Property N
Listing Terms Conventional, 1031 Exchange, FHA, VA Loan
Financing Cash
Read Less
Want to know what your home might be worth? Contact us for a FREE valuation!

Our team is ready to help you sell your home for the highest possible price ASAP

Copyright 2024 Arizona Regional Multiple Listing Service, Inc. All rights reserved.
Bought with Russ Lyon Sotheby's International Realty






