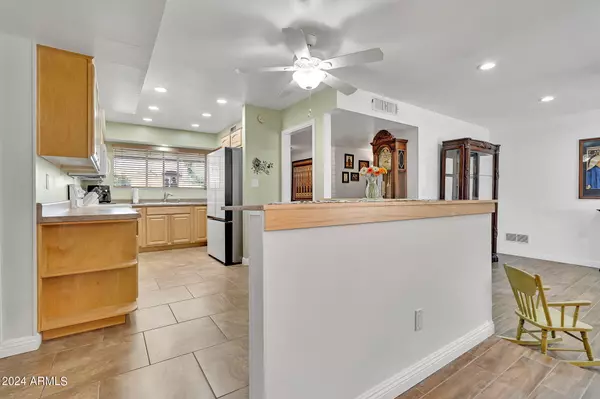$440,000
$444,900
1.1%For more information regarding the value of a property, please contact us for a free consultation.
4129 W HATCHER Road Phoenix, AZ 85051
3 Beds
2 Baths
1,808 SqFt
Key Details
Sold Price $440,000
Property Type Single Family Home
Sub Type Single Family - Detached
Listing Status Sold
Purchase Type For Sale
Square Footage 1,808 sqft
Price per Sqft $243
Subdivision Newcastle Village 1
MLS Listing ID 6668902
Sold Date 05/31/24
Bedrooms 3
HOA Y/N No
Originating Board Arizona Regional Multiple Listing Service (ARMLS)
Year Built 1968
Annual Tax Amount $1,241
Tax Year 2023
Lot Size 8,329 Sqft
Acres 0.19
Property Description
Constructed in 1968, this residence emanates timeless charm through its enduring design and meticulously maintained attributes. The front yard welcomes visitors with a verdant expanse of grass, establishing a tranquil and inviting ambiance. At the heart of the backyard lies a revitalizing diving pool, expansive lawn area, all encircled by a commodious patio, perfect for unwinding and hosting outdoor gatherings. Indoors, the house exudes elegance with a formal dining room, creating a refined setting for memorable occasions. Seamlessly connected to the dining area is a sitting room. This layout not only optimizes the flow of natural light but also fosters a harmonious connection between indoor and outdoor living spaces. Additionally, a unique feature includes a patio door accessible from the bathroom, providing both convenience and a direct link to nature. Furthermore, a wall was removed to create an open floor plan, enhancing the sense of spaciousness and fluidity throughout the home.
Upgrades on this home:
- Electrical upgraded 200 amp
Includes: new home panel rewired
- Surge Protection (Whole House)
- Whole Home Water Filtration System
- Owned Alarm System
- Owed Surveillance System
- New Redesigned insulated Ductwork, Redesigned 5 Ton
12 Seer Refrigeration System
- Re-insulated Attic (over 12 inches thick)
- Mater Cool Evaporation Cooling System
- Rebuilt Pebble Tech Pool
Includes: New Gunite, New Plumbing System, All New Pool Equipment, auto timer cleaning system
- Epoxy Covered Patio
- Front and Back Sprinkler System with a controlled timer
Includes: drip system
- Remote Power Window Covers
- Custom Window Casings
- Dual Pan Low E Glass, Pella Windows
- Fiber Glass Entry Doors (Build in Blinds)
- Freshly Painted
- 8 x 10 Wood Storage Shed with Power Supply
- Front Patio Storage (does not allow access to home)
- Rear Alley Gated Off (gate code accessible)
Location
State AZ
County Maricopa
Community Newcastle Village 1
Direction Head north on N 43rd Ave, right onto W Mission Ln, Left onto N 43rd Ave, right onto W Hatcher Rd. Property will be on the right.
Rooms
Other Rooms Great Room, Family Room
Master Bedroom Not split
Den/Bedroom Plus 3
Separate Den/Office N
Interior
Interior Features Eat-in Kitchen, Pantry, Double Vanity, Full Bth Master Bdrm, Laminate Counters
Heating Natural Gas
Cooling Refrigeration, Programmable Thmstat, Evaporative Cooling, Ceiling Fan(s)
Flooring Tile, Wood
Fireplaces Number No Fireplace
Fireplaces Type None
Fireplace No
Window Features Double Pane Windows
SPA None
Exterior
Exterior Feature Covered Patio(s), Patio, Storage
Parking Features Dir Entry frm Garage, Electric Door Opener, RV Gate
Garage Spaces 2.0
Garage Description 2.0
Fence Block, Wire
Pool Diving Pool
Utilities Available SRP, SW Gas
Amenities Available None
Roof Type Composition
Accessibility Accessible Door 32in+ Wide, Remote Devices, Mltpl Entries/Exits, Accessible Hallway(s)
Private Pool Yes
Building
Lot Description Sprinklers In Rear, Sprinklers In Front, Gravel/Stone Back, Grass Front, Grass Back
Story 1
Builder Name unknown
Sewer Public Sewer
Water City Water
Structure Type Covered Patio(s),Patio,Storage
New Construction No
Schools
Elementary Schools Cactus Wren Elementary School
Middle Schools Cholla Middle School
High Schools Cortez High School
School District Glendale Union High School District
Others
HOA Fee Include No Fees
Senior Community No
Tax ID 149-38-145
Ownership Fee Simple
Acceptable Financing Conventional, FHA, VA Loan
Horse Property N
Listing Terms Conventional, FHA, VA Loan
Financing Conventional
Read Less
Want to know what your home might be worth? Contact us for a FREE valuation!

Our team is ready to help you sell your home for the highest possible price ASAP

Copyright 2024 Arizona Regional Multiple Listing Service, Inc. All rights reserved.
Bought with My Home Group Real Estate





