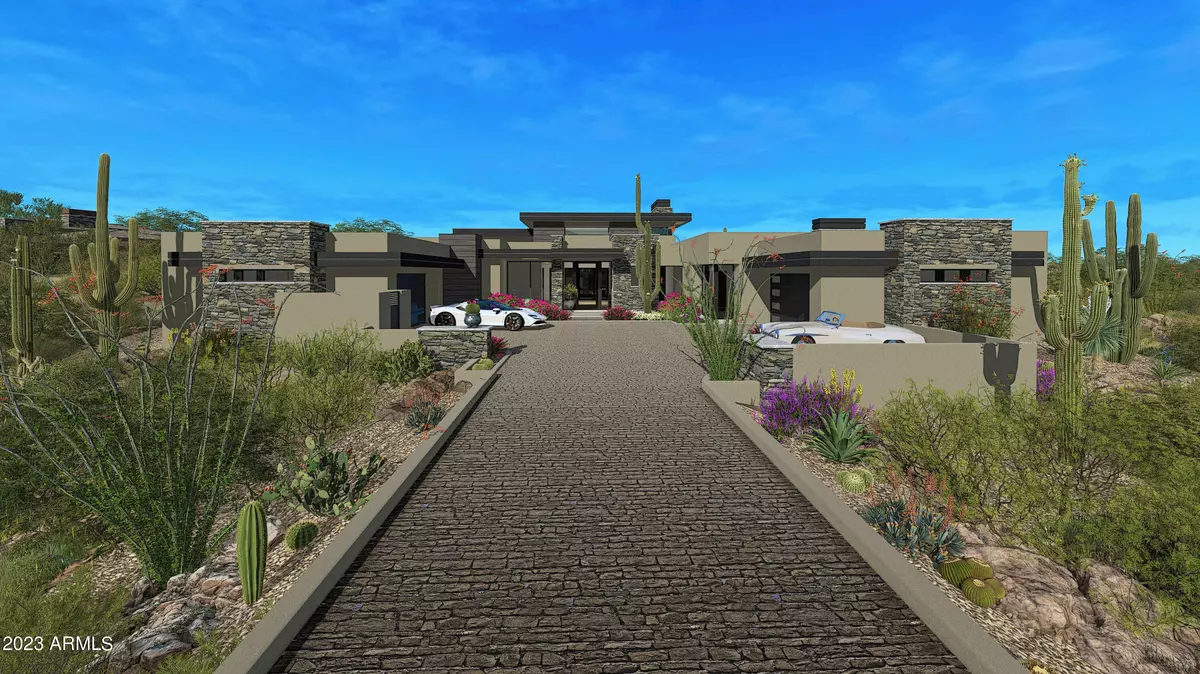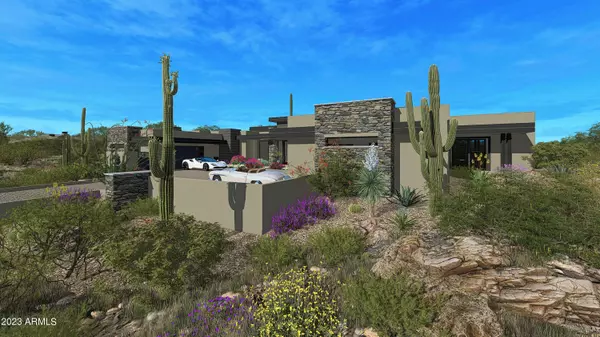$4,200,000
$4,500,000
6.7%For more information regarding the value of a property, please contact us for a free consultation.
11241 E MESQUITE Drive Scottsdale, AZ 85262
4 Beds
4.5 Baths
5,300 SqFt
Key Details
Sold Price $4,200,000
Property Type Single Family Home
Sub Type Single Family - Detached
Listing Status Sold
Purchase Type For Sale
Square Footage 5,300 sqft
Price per Sqft $792
Subdivision Desert Mountain
MLS Listing ID 6516431
Sold Date 05/26/24
Style Contemporary
Bedrooms 4
HOA Fees $155
HOA Y/N Yes
Originating Board Arizona Regional Multiple Listing Service (ARMLS)
Year Built 2024
Annual Tax Amount $1,387
Tax Year 2022
Lot Size 0.817 Acres
Acres 0.82
Property Description
Golf Membership available for additional price with this new build in Desert Mountain's Village of Painted Sky. Spectacular combination of Black Stone Development and Graffin Design on this cutting edge contemporary home featuring everything that today's buyers are seeking! Home features- ZERO interior steps- 5 bedrooms, 5.5 baths, oversized laundry room and four car garage. Ideal great room floor plan. Oversized master bedroom with spa like bath and dual closets. A chef's kitchen with all the latest in high end appliances and cutting edge finishes that spill out to the patio through walls of glass, multi slide door systems and into the outdoor living, dining, patio, pool/spa and outdoor kitchen for today's outdoor living needs. Enjoy ample storage for autos and outdoor adventures in the four-car garage with additional storage closet. Views include surrounding mountains including Apache Peak, The Continentals, and sunsets! The location of Painted Sky is mid mountain with close access to all club amenities which include golf, biking and hiking trails. The Sonoran Fitness Center (spa, pickle ball, tennis, swimming, fitness facilities and much more) is nearby.
Location
State AZ
County Maricopa
Community Desert Mountain
Direction From Pima head E on Cave Creek Rd and turn N onto Desert Mountain Pkwy. Ask the guard at the gate for directions to Painted Sky 15.
Rooms
Other Rooms Great Room
Master Bedroom Split
Den/Bedroom Plus 5
Separate Den/Office Y
Interior
Interior Features Master Downstairs, Kitchen Island, Double Vanity, Full Bth Master Bdrm
Heating Electric
Cooling Refrigeration
Flooring Tile
Fireplaces Type 3+ Fireplace
Fireplace Yes
Window Features Low-E
SPA Heated,Private
Exterior
Exterior Feature Covered Patio(s), Patio, Built-in Barbecue
Garage Dir Entry frm Garage, Electric Door Opener, Tandem
Garage Spaces 4.0
Garage Description 4.0
Fence Wrought Iron
Pool Heated, Private
Community Features Gated Community, Community Spa Htd, Community Pool Htd, Guarded Entry, Golf, Concierge, Tennis Court(s), Playground, Biking/Walking Path, Fitness Center
Amenities Available Management
Waterfront No
View Mountain(s)
Roof Type Foam,Metal
Private Pool Yes
Building
Lot Description Sprinklers In Rear, Sprinklers In Front, Desert Back, Desert Front
Story 1
Builder Name Blackstone
Sewer Public Sewer
Water City Water
Architectural Style Contemporary
Structure Type Covered Patio(s),Patio,Built-in Barbecue
New Construction Yes
Schools
Elementary Schools Black Mountain Elementary School
Middle Schools Sonoran Trails Middle School
High Schools Cactus Shadows High School
School District Cave Creek Unified District
Others
HOA Name Desert Mountain
HOA Fee Include Maintenance Grounds,Street Maint
Senior Community No
Tax ID 219-13-129
Ownership Fee Simple
Acceptable Financing Conventional
Horse Property N
Listing Terms Conventional
Financing Cash
Special Listing Condition Owner/Agent
Read Less
Want to know what your home might be worth? Contact us for a FREE valuation!

Our team is ready to help you sell your home for the highest possible price ASAP

Copyright 2024 Arizona Regional Multiple Listing Service, Inc. All rights reserved.
Bought with Russ Lyon Sotheby's International Realty






