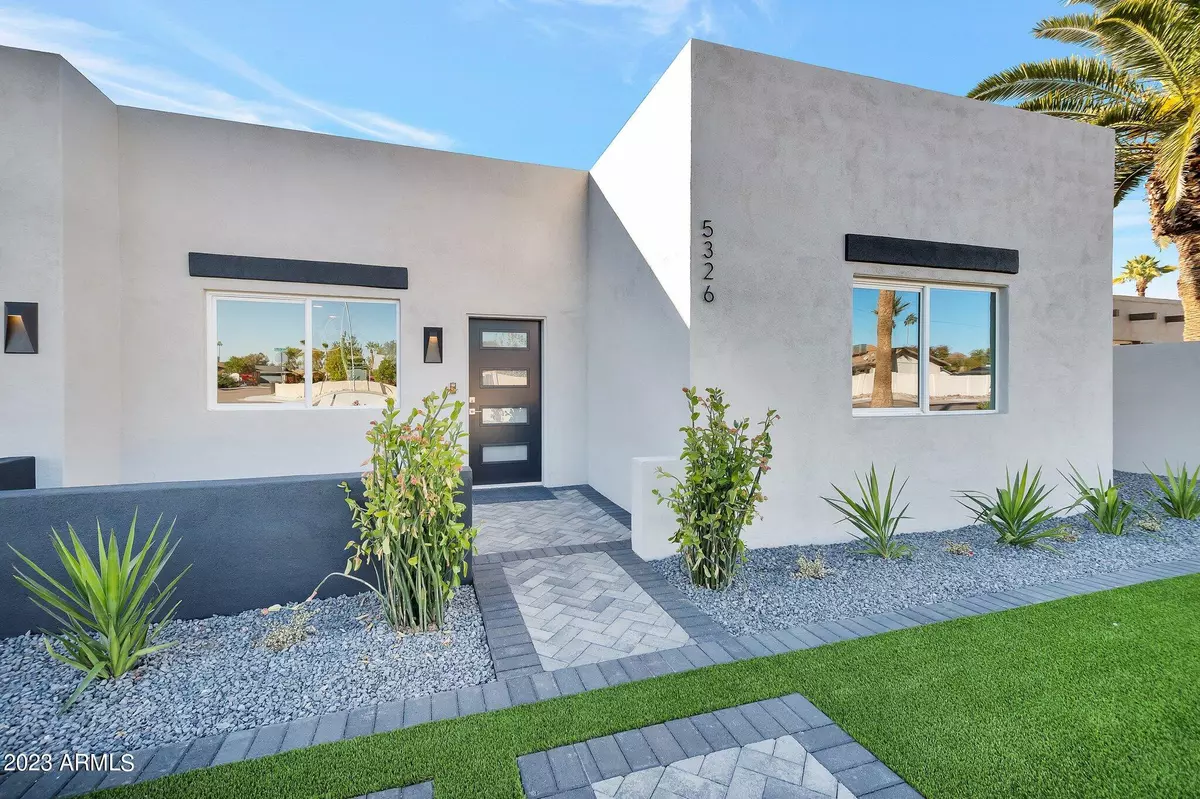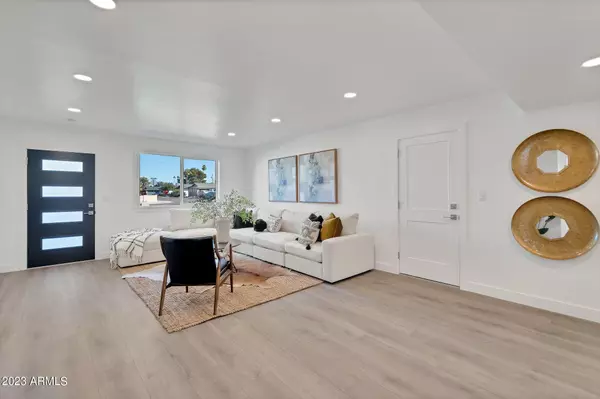$855,000
$899,999
5.0%For more information regarding the value of a property, please contact us for a free consultation.
5326 N GRANITE REEF Road Scottsdale, AZ 85250
3 Beds
2 Baths
1,725 SqFt
Key Details
Sold Price $855,000
Property Type Single Family Home
Sub Type Single Family - Detached
Listing Status Sold
Purchase Type For Sale
Square Footage 1,725 sqft
Price per Sqft $495
Subdivision Parkcrest
MLS Listing ID 6639495
Sold Date 05/07/24
Style Contemporary
Bedrooms 3
HOA Y/N No
Originating Board Arizona Regional Multiple Listing Service (ARMLS)
Year Built 1965
Annual Tax Amount $1,636
Tax Year 2023
Lot Size 7,205 Sqft
Acres 0.17
Property Description
Won Best Home on the South Scottsdale Home Tour! Seller is offering 2.5% towards your closing costs! This Scottsdale real estate gem is a modern masterpiece, offering the perfect balance of style, comfort, and convenience.
Boasting 3 spacious bedrooms, each with walk-in closets, this home ensures a private and serene retreat for everyone. The 1.75 bathrooms are designed with a touch of modern elegance, providing a luxurious space to refresh and rejuvenate.
Step into a world of sophistication with new luxury vinyl plank flooring that extends throughout the home, creating a seamless and contemporary look. The new vinyl double pane windows not only enhance the aesthetic appeal but also ensure energy efficiency and quiet living with no HOA. Every detail in this Scottsdale home has been thoughtfully updated. From new doors both inside and outside to the sleek new cabinetry, every aspect reflects a commitment to quality and style. The kitchen, a chef's delight, features new appliances, adding to the home's allure. Plus, the addition of a walk-in pantry and dedicated dining space off the kitchen makes meal preparation and entertaining a breeze.
The living spaces are illuminated with new canned lighting, creating a warm and welcoming ambiance. Designer modern lighting in the bathrooms and kitchen adds a touch of sophistication, while the new washer, dryer, and gas hot water heater ensure practical convenience.
Outdoor living is redefined here, with a large covered patio featuring canned lighting, perfect for enjoying Scottsdale's beautiful evenings. The modern stuccoed wall around the entire property not only ensures privacy but also complements the house's exterior. The front porch sitting area invites you to relax and enjoy the neighborhood's charm.
The custom low maintenance landscaping, complete with pavers, stone, turf, and desert plants on an automatic drip system, is a testament to the home's attention to detail. The large paver driveway not only enhances curb appeal but also provides ample parking space, accommodating an RV plus 6 cars or up to 9 cars without an RV.
Location is key, and this home is ideally situated just 7 minutes from Old Town, 15 minutes from Kierland and the Scottsdale Airport, 15 minutes from Skyharbor, and 20 minutes from ASU.
Embrace the opportunity to own a piece of Scottsdale's finest real estate. Whether you're a first-time homebuyer or seeking your next chapter in a thriving community, 5326 N Granite Reef offers an unparalleled living experience. Don't wait - make this Scottsdale home your new address and step into a life of elegance and convenience.
Location
State AZ
County Maricopa
Community Parkcrest
Direction Head east on W Chaparral Rd from the 101, Turn Right onto N Granite Reef Rd. Home will be on the left.
Rooms
Other Rooms Family Room
Den/Bedroom Plus 3
Separate Den/Office N
Interior
Interior Features Eat-in Kitchen, Breakfast Bar, No Interior Steps, Kitchen Island, Pantry, 3/4 Bath Master Bdrm, Double Vanity, High Speed Internet, Granite Counters
Heating Electric
Cooling Refrigeration
Flooring Vinyl, Tile
Fireplaces Number No Fireplace
Fireplaces Type None
Fireplace No
Window Features Dual Pane,Low-E,Vinyl Frame
SPA None
Exterior
Exterior Feature Covered Patio(s), Patio
Parking Features Dir Entry frm Garage, Electric Door Opener, RV Access/Parking
Garage Spaces 2.0
Garage Description 2.0
Fence Block, Concrete Panel
Pool None
Community Features Biking/Walking Path
Amenities Available None
View Mountain(s)
Roof Type Built-Up
Private Pool No
Building
Lot Description Sprinklers In Rear, Sprinklers In Front, Gravel/Stone Front, Gravel/Stone Back, Synthetic Grass Frnt, Synthetic Grass Back, Auto Timer H2O Front, Auto Timer H2O Back
Story 1
Builder Name Unknown
Sewer Public Sewer
Water City Water
Architectural Style Contemporary
Structure Type Covered Patio(s),Patio
New Construction No
Schools
Elementary Schools Navajo Elementary School
Middle Schools Mohave Middle School
High Schools Saguaro High School
School District Scottsdale Unified District
Others
HOA Fee Include No Fees
Senior Community No
Tax ID 173-73-169
Ownership Fee Simple
Acceptable Financing Conventional, 1031 Exchange, VA Loan
Horse Property N
Listing Terms Conventional, 1031 Exchange, VA Loan
Financing Conventional
Read Less
Want to know what your home might be worth? Contact us for a FREE valuation!

Our team is ready to help you sell your home for the highest possible price ASAP

Copyright 2025 Arizona Regional Multiple Listing Service, Inc. All rights reserved.
Bought with NORTH&CO.





