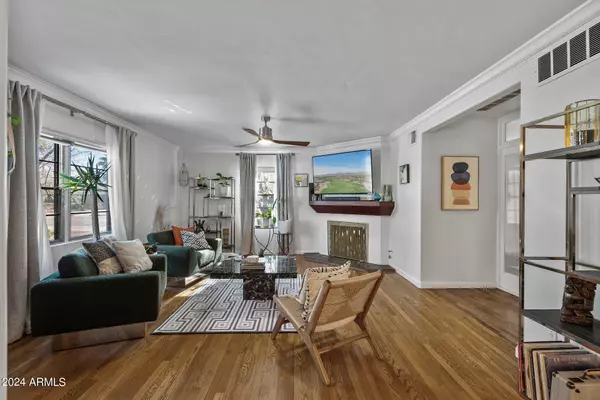$855,000
$879,000
2.7%For more information regarding the value of a property, please contact us for a free consultation.
1402 N 11TH Avenue Phoenix, AZ 85007
3 Beds
2.75 Baths
2,048 SqFt
Key Details
Sold Price $855,000
Property Type Single Family Home
Sub Type Single Family - Detached
Listing Status Sold
Purchase Type For Sale
Square Footage 2,048 sqft
Price per Sqft $417
Subdivision F Q Story Addition Plat D
MLS Listing ID 6649072
Sold Date 04/22/24
Style Ranch
Bedrooms 3
HOA Y/N No
Originating Board Arizona Regional Multiple Listing Service (ARMLS)
Year Built 1950
Annual Tax Amount $2,979
Tax Year 2023
Lot Size 6,983 Sqft
Acres 0.16
Property Description
Experience all the charm of F.Q. Story with this modern & eclectic 1950's ranch home! This 3 bed/3 bath home offers a 2 bed/2 bath in the main house with a 1 bed/1 bath in the newly renovated (2020) & permitted casita - perfect for renters or multigenerational living! Inside you'll find an open concept that preserves the historical charm and allows flow throughout the entire property. Outside you'll find a entertainer's paradise with a beautiful pebble sheen pool, custom pergola, centrally located fire pit with gas hookup, & 2 side entrances. In the casita, you'll find designer finishes throughout featuring both a separate office space & a studio apartment. To help with energy costs, you'll also find an owned 8 kW solar system with new battery. Don't miss out on this unique opportunity!
Location
State AZ
County Maricopa
Community F Q Story Addition Plat D
Direction Heading north on 7th Ave make a left on McDowell and then a left on 11th Ave. The home is on the northwest corner of 11th Ave & Willetta.
Rooms
Guest Accommodations 560.0
Master Bedroom Split
Den/Bedroom Plus 3
Separate Den/Office N
Interior
Interior Features Eat-in Kitchen, Breakfast Bar, No Interior Steps, Kitchen Island, Pantry, 3/4 Bath Master Bdrm, High Speed Internet
Heating Natural Gas
Cooling Refrigeration, Ceiling Fan(s)
Flooring Tile, Wood
Fireplaces Type 1 Fireplace, Exterior Fireplace, Living Room, Gas
Fireplace Yes
SPA None
Exterior
Exterior Feature Covered Patio(s), Patio, Separate Guest House
Fence Block
Pool Play Pool, Private
Community Features Near Bus Stop, Historic District
Utilities Available APS, SW Gas
Amenities Available None
Roof Type Composition
Private Pool Yes
Building
Lot Description Sprinklers In Rear, Sprinklers In Front, Alley, Corner Lot, Desert Back, Desert Front, Synthetic Grass Back, Auto Timer H2O Front, Auto Timer H2O Back
Story 1
Builder Name Unknown
Sewer Sewer in & Cnctd, Public Sewer
Water City Water
Architectural Style Ranch
Structure Type Covered Patio(s),Patio, Separate Guest House
New Construction No
Schools
Elementary Schools Kenilworth Elementary School
Middle Schools Phoenix Prep Academy
High Schools Central High School
School District Phoenix Union High School District
Others
HOA Fee Include No Fees
Senior Community No
Tax ID 111-19-097
Ownership Fee Simple
Acceptable Financing Conventional, FHA, VA Loan
Horse Property N
Listing Terms Conventional, FHA, VA Loan
Financing Conventional
Read Less
Want to know what your home might be worth? Contact us for a FREE valuation!

Our team is ready to help you sell your home for the highest possible price ASAP

Copyright 2025 Arizona Regional Multiple Listing Service, Inc. All rights reserved.
Bought with Realty Executives





