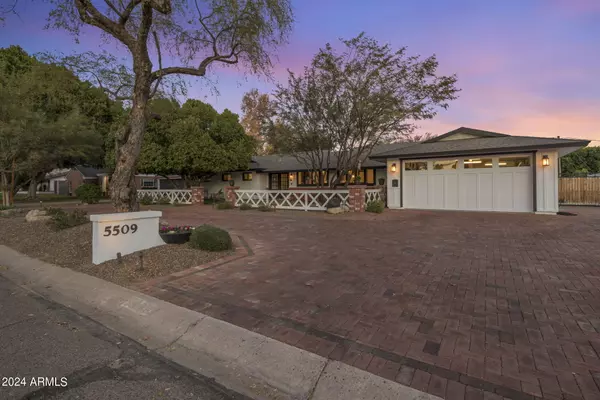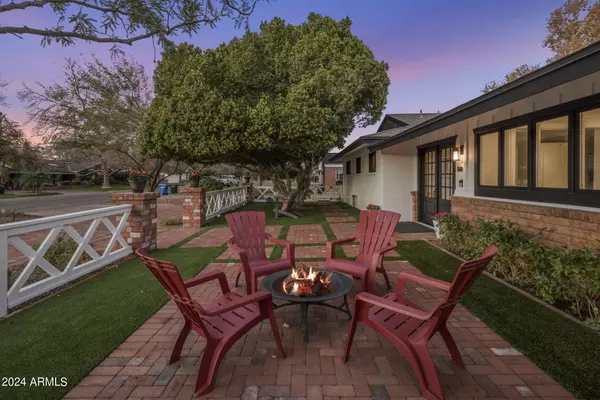$2,095,000
$2,150,000
2.6%For more information regarding the value of a property, please contact us for a free consultation.
5509 N 1ST Street Phoenix, AZ 85012
4 Beds
3.5 Baths
3,482 SqFt
Key Details
Sold Price $2,095,000
Property Type Single Family Home
Sub Type Single Family - Detached
Listing Status Sold
Purchase Type For Sale
Square Footage 3,482 sqft
Price per Sqft $601
Subdivision Berkshire
MLS Listing ID 6648114
Sold Date 04/16/24
Style Ranch
Bedrooms 4
HOA Y/N No
Originating Board Arizona Regional Multiple Listing Service (ARMLS)
Year Built 1956
Annual Tax Amount $7,781
Tax Year 2023
Lot Size 0.387 Acres
Acres 0.39
Property Description
Welcome to your dream home in the heart of the highly coveted North Central Corridor! This meticulously renovated ranch-style masterpiece sits on an expansive 16,840 sq ft lot, showcasing the perfect blend of classic charm and modern luxury. No detail has been spared in this 2019 fully engineered and permitted remodel, boasting 100% block construction. The property underwent a comprehensive upgrade, including new plumbing, gas lines, 400 amp underground electrical service, copper wiring, roof, heating and cooling system, ductwork, insulation, and fully remodeled pool. Upon entering, be greeted by wide plank Monaco French Oak wood floors, wainscotting, and crown molding that seamlessly guide you through the home. The kitchen, a chef's delight and entertainer's haven, features a large island with room for 8 stools, farm-style sink, Monogram 6-burner gas cooktop, double ovens, built-in refrigerator, freezer, and custom cabinets. Luxurious Italian Dolomite Honed Quartz countertops grace the kitchen and other spaces, complementing the gas fireplace adorned with hand-painted tile. This residence boasts a 396-bottle temperature controlled wine cellar, butler's pantry, and a great room with fully retractable sliding glass doors that open to an enchanting backyard retreat. Enjoy the private oasis with a sparkling diving pool, vaulted wood-paneled patio ceiling, built-in heaters, travertine floors, gas fire pit, sport court, lounger gazebo, and lush greenery. The front of the home features a circular red brick driveway, spacious porch with red brick and turf, and professional lighting. A drivable grasscrete side yard/dog run and an oversized, insulated 2.5 car garage with epoxy floors add to the property's appeal. Located in the sweet spot of the North Central Corridor, you'll be just moments away from popular restaurants, boutiques, Uptown Plaza featuring AJ's Fine Foods, the Uptown Farmers Market, the Murphy Bridle Path, and the Phoenix Mountain Preserve. Enjoy the convenience of excellent public and private schools, making this residence the epitome of luxury living in the Valley. Don't miss the opportunity to make this stunning property your new home!
Location
State AZ
County Maricopa
Community Berkshire
Direction Central Ave to Missouri to First Street, North on First Street, 2nd house on the East side of the road.
Rooms
Other Rooms Great Room
Master Bedroom Split
Den/Bedroom Plus 5
Separate Den/Office Y
Interior
Interior Features Eat-in Kitchen, Drink Wtr Filter Sys, No Interior Steps, Kitchen Island, Pantry, Double Vanity, Full Bth Master Bdrm, Separate Shwr & Tub, High Speed Internet, Granite Counters
Heating Natural Gas
Cooling Refrigeration, Programmable Thmstat, Ceiling Fan(s)
Flooring Carpet, Stone, Tile, Wood
Fireplaces Number 1 Fireplace
Fireplaces Type 1 Fireplace, Fire Pit, Living Room, Gas
Fireplace Yes
Window Features Dual Pane,Low-E,Vinyl Frame
SPA None
Exterior
Exterior Feature Circular Drive, Covered Patio(s), Patio, Sport Court(s), Storage
Garage Electric Door Opener, Extnded Lngth Garage, Separate Strge Area
Garage Spaces 2.5
Garage Description 2.5
Fence Block
Pool Diving Pool, Private
Community Features Biking/Walking Path
Amenities Available Not Managed, None
Waterfront No
Roof Type See Remarks
Private Pool Yes
Building
Lot Description Sprinklers In Rear, Sprinklers In Front, Gravel/Stone Front, Grass Back, Synthetic Grass Frnt, Synthetic Grass Back, Auto Timer H2O Front, Auto Timer H2O Back
Story 1
Builder Name Unknown
Sewer Public Sewer
Water City Water
Architectural Style Ranch
Structure Type Circular Drive,Covered Patio(s),Patio,Sport Court(s),Storage
New Construction Yes
Schools
Elementary Schools Madison Elementary School
Middle Schools Madison Meadows School
High Schools Central High School
School District Phoenix Union High School District
Others
HOA Fee Include No Fees
Senior Community No
Tax ID 162-36-016
Ownership Fee Simple
Acceptable Financing Conventional, VA Loan
Horse Property N
Listing Terms Conventional, VA Loan
Financing Conventional
Read Less
Want to know what your home might be worth? Contact us for a FREE valuation!

Our team is ready to help you sell your home for the highest possible price ASAP

Copyright 2024 Arizona Regional Multiple Listing Service, Inc. All rights reserved.
Bought with The Brokery






