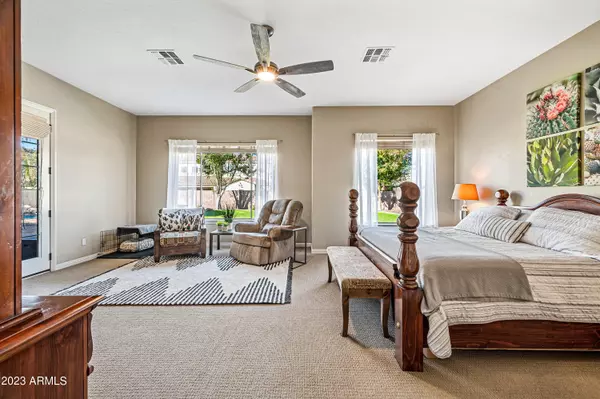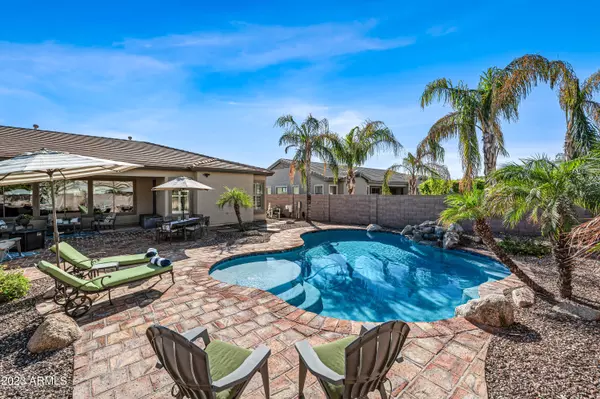$860,000
$875,000
1.7%For more information regarding the value of a property, please contact us for a free consultation.
702 E HOPKINS Road Gilbert, AZ 85295
4 Beds
3 Baths
3,242 SqFt
Key Details
Sold Price $860,000
Property Type Single Family Home
Sub Type Single Family - Detached
Listing Status Sold
Purchase Type For Sale
Square Footage 3,242 sqft
Price per Sqft $265
Subdivision Vintage Ranch
MLS Listing ID 6637084
Sold Date 01/19/24
Bedrooms 4
HOA Fees $113/qua
HOA Y/N Yes
Originating Board Arizona Regional Multiple Listing Service (ARMLS)
Year Built 2004
Annual Tax Amount $3,910
Tax Year 2023
Lot Size 0.296 Acres
Acres 0.3
Property Description
Come and check out this wonderful Fulton home in the popular subdivision of Vintage Ranch in Gilbert! Your visit will show you that this home has been well taken care of by the original owners! It's a split bedroom open floorplan with tons of space, providing four bedrooms PLUS a den. The kitchen features, TONS of raised panel/staggered cabinetry with some of glass inserts and decorative pulls. Stainless steel appliances, pull out faucet, double ovens, new built in microwave, and an updated tile backsplash! Kitchen opens up into the family room, which has new brand carpeting! Throughout the home you will find Faux wood blinds and shutters, Colonist interior doors with lever hardware, 10 Ft flat and volume ceilings, fresh paint inside and out in some areas and neutral coloring! Large Primary suite with sitting area too! Primary bath has an easy access walk in glass shower. Cultured marble Bullnose vanity tops at primary with dual sinks too! Walk in closet, with mirrored closet doors, and private commode room!
Most recent updates include the PEBBLE TECH pool was Just resurfaced, with a new salt cell too! Gas Hot water heater Replaced 2023. All new raised toilets and fixtures replaced in 2023. Landscaping was refreshed, including ALL new drip lines and some new plants. AC units replaced 2021/2019 with Goodman & Carrier units!
This home 2x6 constructed home includs a covered patio courtyard with porch, and covered patio in backyard. A built in BBQ, RV gate (with concrete slab), an amazing pool and grassy area all on a huge homesite! The garage has tons of built in cabinets, a 4ft extension, epoxy coating and a garage service door!
This home is located just 3 miles away from SO much shopping and many restaurant choices: SanTan Village is an open-air shopping center featuring a diverse mix of stores including Apple, Best Buy, Dillard's, Macy's, lululemon athletica, HomeGoods, Nordstrom Rack, Dick's Sporting Goods and delicious restaurants like Bourbon & Bones, SALT Tacos y Tequila, Blue Wasabi Sushi & Martini Bar, The Keg Steakhouse, Thirsty Lion Gastropub, Kona Grill, Grimaldi's Pizza and Shake Shack.
Don't miss out on this home, and within the subdivision there is a large park with Barbecues, Ramadas, and playgrounds!
Location
State AZ
County Maricopa
Community Vintage Ranch
Direction N to Sassafras Ln, West to Park Grove St., N to Phelps St, West which curves around to Hopkins. Home will be on your left.
Rooms
Other Rooms Family Room
Master Bedroom Split
Den/Bedroom Plus 5
Separate Den/Office Y
Interior
Interior Features Eat-in Kitchen, 9+ Flat Ceilings, Drink Wtr Filter Sys, Soft Water Loop, Kitchen Island, Pantry, 3/4 Bath Master Bdrm, Double Vanity, High Speed Internet, Granite Counters
Heating Natural Gas
Cooling Refrigeration, Programmable Thmstat, Ceiling Fan(s)
Flooring Carpet, Tile
Fireplaces Number No Fireplace
Fireplaces Type None
Fireplace No
Window Features Double Pane Windows
SPA None
Laundry Engy Star (See Rmks)
Exterior
Exterior Feature Covered Patio(s), Patio, Private Yard, Built-in Barbecue
Garage Attch'd Gar Cabinets, Dir Entry frm Garage, Electric Door Opener, Extnded Lngth Garage, RV Gate
Garage Spaces 3.0
Garage Description 3.0
Fence Block
Pool Play Pool, Variable Speed Pump, Private
Community Features Playground, Biking/Walking Path
Utilities Available SRP, SW Gas
Amenities Available FHA Approved Prjct, Management, Rental OK (See Rmks), VA Approved Prjct
Waterfront No
Roof Type Tile
Accessibility Accessible Door 32in+ Wide, Bath Raised Toilet
Private Pool Yes
Building
Lot Description Sprinklers In Rear, Sprinklers In Front, Gravel/Stone Front, Gravel/Stone Back, Grass Front, Grass Back, Auto Timer H2O Front, Auto Timer H2O Back
Story 1
Builder Name Fulton Homes
Sewer Public Sewer
Water City Water
Structure Type Covered Patio(s),Patio,Private Yard,Built-in Barbecue
New Construction Yes
Schools
Elementary Schools Quartz Hill Elementary
Middle Schools South Valley Jr. High
High Schools Campo Verde High School
School District Gilbert Unified District
Others
HOA Name Vintage Ranch HOA
HOA Fee Include Maintenance Grounds
Senior Community No
Tax ID 309-29-022
Ownership Fee Simple
Acceptable Financing Cash, Conventional, FHA, VA Loan
Horse Property N
Listing Terms Cash, Conventional, FHA, VA Loan
Financing Conventional
Read Less
Want to know what your home might be worth? Contact us for a FREE valuation!

Our team is ready to help you sell your home for the highest possible price ASAP

Copyright 2024 Arizona Regional Multiple Listing Service, Inc. All rights reserved.
Bought with Keller Williams Realty East Valley






