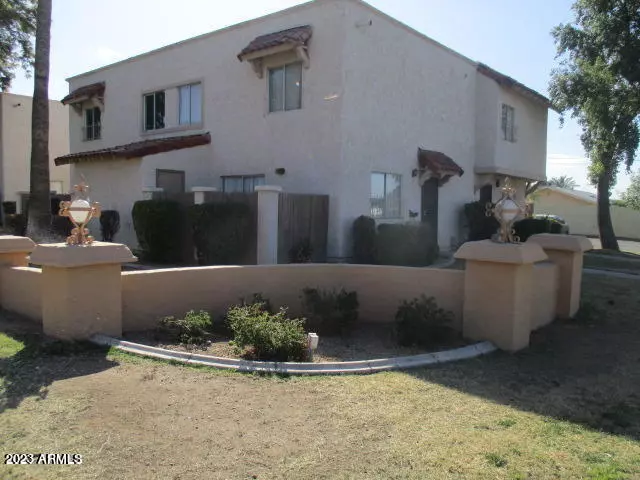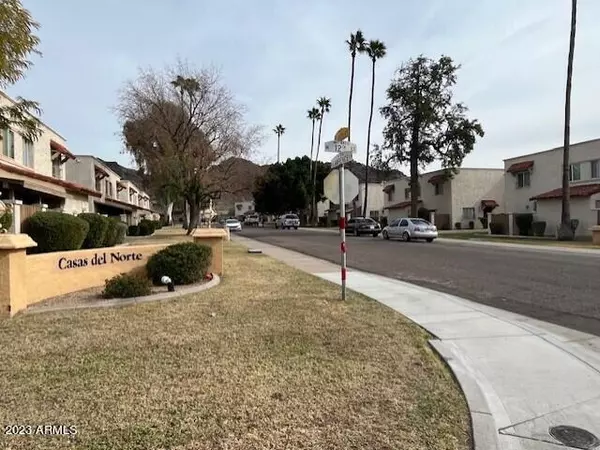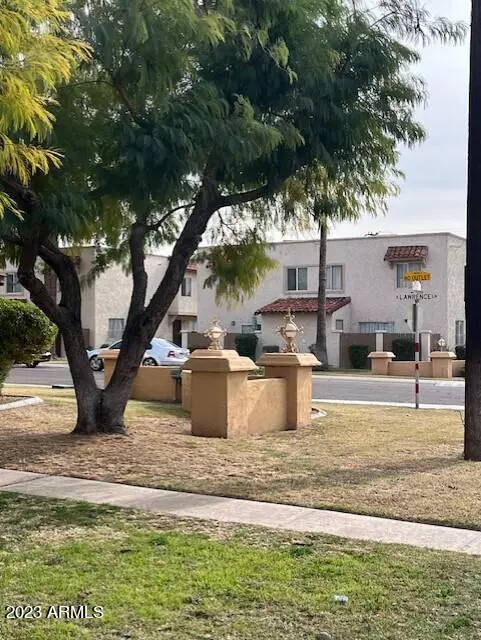$269,900
$269,000
0.3%For more information regarding the value of a property, please contact us for a free consultation.
1207 E LAWRENCE Lane Phoenix, AZ 85020
2 Beds
1.5 Baths
985 SqFt
Key Details
Sold Price $269,900
Property Type Townhouse
Sub Type Townhouse
Listing Status Sold
Purchase Type For Sale
Square Footage 985 sqft
Price per Sqft $274
Subdivision Casas Del Norte
MLS Listing ID 6639264
Sold Date 01/12/24
Style Other (See Remarks),Spanish,Santa Barbara/Tuscan
Bedrooms 2
HOA Fees $210/mo
HOA Y/N Yes
Originating Board Arizona Regional Multiple Listing Service (ARMLS)
Year Built 1973
Annual Tax Amount $462
Tax Year 2023
Lot Size 941 Sqft
Acres 0.02
Property Description
Many recent top upgrades to this town-home: Dual pane windows throughout, can lighting, ceiling fans, expanded kitchen, built in microwave, additional cabinetry, enlarged island, new permitted half bath downstairs, X-tra large master bedroom with build in custom closets, laundry converted to interior. New upgraded electrical panel. AC less than 5 years old. LG, Samsung, Maytag Appliances,
Very convenient and quite town-home complex. *NE Exposure. Green and trees, Nice pool. 2 parks at corner. Sunnyslope High School! Hiking trails in walking distance. Canal bike path nearby. Near 51 Fwy, 15 min to downtown Phoenix or airport.
LOW COST OF LIVING: low Insurance, utilities, taxes, HOA and maintenance.1 covered assigned parking close to front door, additional parking.
No through streets
Location
State AZ
County Maricopa
Community Casas Del Norte
Direction 12TH ST & NORTHERN, NORTH PAST LIGHT AT BUTLER. TURN EAST ON LAWRENCE LN. PARK IMMEDIATELY ON RIGHT. FIRST SIDEWALK AND FIRST DOOR ON RIGHT. ADDRESS ON CURB & FRONT DOOR MAILBOX
Rooms
Master Bedroom Upstairs
Den/Bedroom Plus 2
Separate Den/Office N
Interior
Interior Features Upstairs, Kitchen Island, High Speed Internet, Granite Counters
Heating Electric
Cooling Refrigeration, Ceiling Fan(s)
Flooring Carpet, Laminate
Fireplaces Number No Fireplace
Fireplaces Type None
Fireplace No
Window Features Vinyl Frame,ENERGY STAR Qualified Windows,Double Pane Windows,Low Emissivity Windows
SPA None
Exterior
Exterior Feature Patio
Garage Assigned, Detached, Common
Carport Spaces 1
Fence Wood
Pool None
Community Features Community Pool, Near Bus Stop, Biking/Walking Path
Utilities Available APS
Amenities Available Management, Rental OK (See Rmks)
Waterfront No
View Mountain(s)
Roof Type Built-Up,Rolled/Hot Mop
Private Pool No
Building
Lot Description Sprinklers In Front, Desert Front, Grass Front
Story 2
Builder Name unknown
Sewer Public Sewer
Water City Water
Architectural Style Other (See Remarks), Spanish, Santa Barbara/Tuscan
Structure Type Patio
Schools
Elementary Schools Desert View Elementary School
Middle Schools Desert View Elementary School
High Schools Sunnyslope High School
School District Glendale Union High School District
Others
HOA Name Casas Del Norte
HOA Fee Include Roof Repair,Insurance,Sewer,Pest Control,Maintenance Grounds,Other (See Remarks),Street Maint,Front Yard Maint,Trash,Water,Roof Replacement,Maintenance Exterior
Senior Community No
Tax ID 160-64-147
Ownership Fee Simple
Acceptable Financing Cash, Conventional, FHA, VA Loan
Horse Property N
Listing Terms Cash, Conventional, FHA, VA Loan
Financing Conventional
Special Listing Condition Owner/Agent
Read Less
Want to know what your home might be worth? Contact us for a FREE valuation!

Our team is ready to help you sell your home for the highest possible price ASAP

Copyright 2024 Arizona Regional Multiple Listing Service, Inc. All rights reserved.
Bought with Realty USA Southwest






