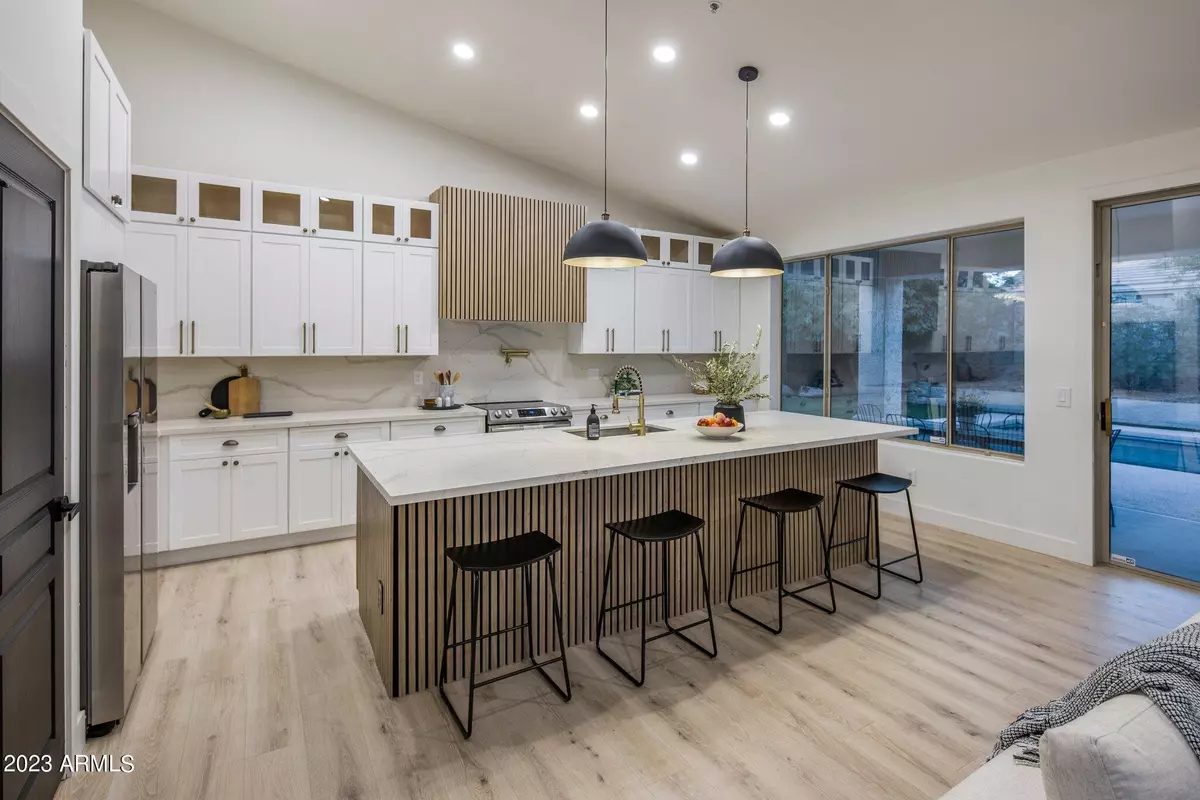$1,175,401
$1,245,000
5.6%For more information regarding the value of a property, please contact us for a free consultation.
7218 E TAILFEATHER Drive Scottsdale, AZ 85255
4 Beds
2 Baths
2,296 SqFt
Key Details
Sold Price $1,175,401
Property Type Single Family Home
Sub Type Single Family - Detached
Listing Status Sold
Purchase Type For Sale
Square Footage 2,296 sqft
Price per Sqft $511
Subdivision Grayhawk Parcel 1C
MLS Listing ID 6638759
Sold Date 01/11/24
Style Santa Barbara/Tuscan
Bedrooms 4
HOA Fees $74/qua
HOA Y/N Yes
Originating Board Arizona Regional Multiple Listing Service (ARMLS)
Year Built 1996
Annual Tax Amount $4,322
Tax Year 2023
Lot Size 8,610 Sqft
Acres 0.2
Property Description
Seller to offer up to 15k in seller concessions to buyer if under contract by 12/23/23.
Embrace the epitome of Grayhawk living in this stunning newly remodeled 4-bedroom, 2-bath haven, ideally located within walking distance to Grayhawk Elementary in the highly rated Paradise Valley School District, also close to the community park and playground, prestigious golfing experiences, local butterfly garden, and meandering walking and biking paths. Boasting a spacious 2,296 sq ft open floor plan and a refreshing blue pool, this residence is an embodiment of style, comfort, and convenience. As you step inside, the home welcomes you with vaulted ceilings and updated wood-like plank in all the right places, creating a sense of openness and durability. The remodeled chef's eat-in kitchen is a culinary delight, now featuring new stainless steel appliances, elegant updated quartz countertops with marble-like backsplash, sleek upgraded cabinets, and an oversized center island with a breakfast bar, seamlessly open to the great room. The cozy gas fireplace in the great room adds warmth and character, creating an inviting atmosphere. The great room offers convenient access to the backyard pool oasis, where low-maintenance surroundings, plenty of patio space, and a built-in BBQ beckon for dining al fresco. The sparkling blue pool is an inviting focal point, promising endless hours of relaxation and enjoyment. The owner's suite is a true retreat, featuring an updated ensuite full bathroom adorned with stunning custom tile work surrounding dual sinks, a new glass enclosed walk-in shower separate from the garden tub, and a large walk-in closet. Other updates include new fixtures throughout, newly painted interior and exterior, and a new gas hot water heater. This space exudes luxury and tranquility. This home not only provides an updated comfortable sanctuary but also positions you in the heart of the vibrant Grayhawk community. With top-rated schools, parks, and recreational paths just a stroll away, the lifestyle possibilities are endless. Seize the opportunity to make this Grayhawk residence your own. Act now and experience the perfect blend of community charm and modern comfort. Your Arizona dream home awaits!
Location
State AZ
County Maricopa
Community Grayhawk Parcel 1C
Direction Head S on N Scottsdale Rd to E Silverstone Dr. Turn L on E Grayhawk Dr. Turn L on N 74th St. Turn L on E Wing Shadow Rd. Turn L on N 73rd Pl. N 73rd Pl turns R & becomes E Tailfeather Dr. Home on R.
Rooms
Other Rooms Family Room
Master Bedroom Not split
Den/Bedroom Plus 4
Separate Den/Office N
Interior
Interior Features Eat-in Kitchen, Breakfast Bar, Fire Sprinklers, Vaulted Ceiling(s), Kitchen Island, Pantry, Double Vanity, Full Bth Master Bdrm, Separate Shwr & Tub, High Speed Internet
Heating Natural Gas
Cooling Refrigeration, Ceiling Fan(s)
Flooring Other, Carpet, Tile
Fireplaces Type 1 Fireplace, Family Room, Gas
Fireplace Yes
Window Features Skylight(s)
SPA None
Laundry WshrDry HookUp Only
Exterior
Exterior Feature Covered Patio(s), Patio, Built-in Barbecue
Parking Features Attch'd Gar Cabinets, Dir Entry frm Garage, Electric Door Opener, Extnded Lngth Garage
Garage Spaces 3.0
Garage Description 3.0
Fence Block
Pool Play Pool, Private
Community Features Golf, Playground, Biking/Walking Path
Utilities Available APS, SW Gas
Amenities Available Management
Roof Type Tile
Private Pool Yes
Building
Lot Description Sprinklers In Rear, Sprinklers In Front, Desert Back, Desert Front, Synthetic Grass Back, Auto Timer H2O Front, Auto Timer H2O Back
Story 1
Builder Name Monterey Homes
Sewer Public Sewer
Water City Water
Architectural Style Santa Barbara/Tuscan
Structure Type Covered Patio(s),Patio,Built-in Barbecue
New Construction No
Schools
Elementary Schools Grayhawk Elementary School
Middle Schools Mountain Trail Middle School
High Schools Pinnacle High School
School District Paradise Valley Unified District
Others
HOA Name Grayhawk HOA
HOA Fee Include Maintenance Grounds
Senior Community No
Tax ID 212-31-311
Ownership Fee Simple
Acceptable Financing Cash, Conventional
Horse Property N
Listing Terms Cash, Conventional
Financing Cash
Read Less
Want to know what your home might be worth? Contact us for a FREE valuation!

Our team is ready to help you sell your home for the highest possible price ASAP

Copyright 2025 Arizona Regional Multiple Listing Service, Inc. All rights reserved.
Bought with Hague Partners





