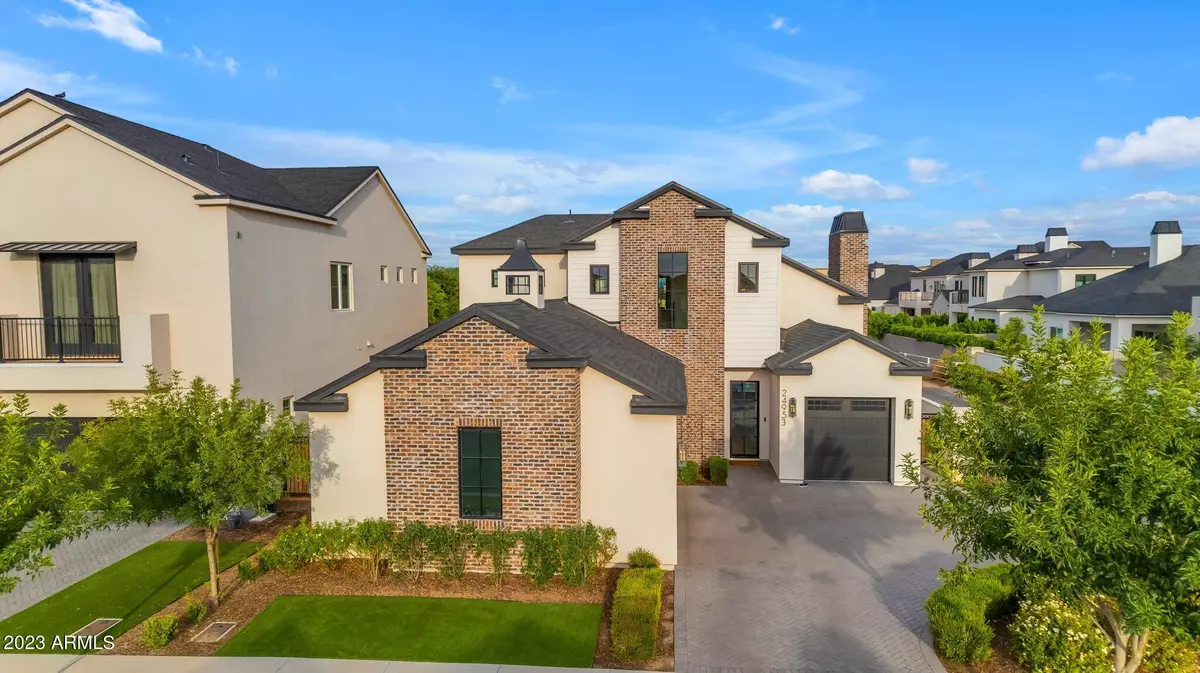$1,062,500
$1,099,000
3.3%For more information regarding the value of a property, please contact us for a free consultation.
24953 S 206TH Place Queen Creek, AZ 85142
3 Beds
3.5 Baths
2,897 SqFt
Key Details
Sold Price $1,062,500
Property Type Single Family Home
Sub Type Single Family - Detached
Listing Status Sold
Purchase Type For Sale
Square Footage 2,897 sqft
Price per Sqft $366
Subdivision Replat Of Pecan Lake
MLS Listing ID 6609813
Sold Date 01/10/24
Bedrooms 3
HOA Fees $190/mo
HOA Y/N Yes
Originating Board Arizona Regional Multiple Listing Service (ARMLS)
Year Built 2021
Annual Tax Amount $2,697
Tax Year 2022
Lot Size 6,160 Sqft
Acres 0.14
Property Description
Say hello to your new home in the gated community of Pecan Lake! This gorgeous turnkey home has 3 bedrooms and 3.5 bathrooms with a loft and den! With a plethora of natural lighting, modern appliances and features, you won't want to miss this!
Walk through the beautiful glass front door to a large entryway featuring bright walls and wood flooring throughout.
The kitchen is a chef's dream! See lovely crown molded cabinetry, double ovens, and industrial sized refrigerator and freezer, There is also a kitchen island, farmhouse sink, walk-in pantry, and gas stove.
Continue into the living room and see a stunning vaulted ceilings, built in shelving and a beautiful view into the backyard oasis.
Continued in the addition remarks... The backyard is the perfect desert oasis on a hot day! With an oversized covered patio, a sparkling pool with water features, and lovely botanical accents, this backyard is perfect for hosting a gathering or just enjoying a day in the sun!
The master suite is a split bedroom, located on the main floor and has direct access to the backyard. The master ensuite includes dual sinks, plenty of cabinet space, a walk-in shower w/ rain shower head, and a huge walk-in closet!
Venture upstairs to see the large loft that overlooks the living room! There are two bedrooms upstairs, each with their own private ensuite. The office features stunning double doors, a built-in desk unit, and an entrance to an oversized balcony!
Come take a look at this beautiful home and make it yours today!
Location
State AZ
County Maricopa
Community Replat Of Pecan Lake
Direction Head S on Ellsworth. Turn Right onto Riggs. Take a Right on S 206th Street. Bear Right, continuing onto E Country Meadows. Left at S 206th Place . Property will be on the Right.
Rooms
Other Rooms Loft
Master Bedroom Split
Den/Bedroom Plus 5
Ensuite Laundry WshrDry HookUp Only
Interior
Interior Features Master Downstairs, Eat-in Kitchen, Breakfast Bar, 9+ Flat Ceilings, Drink Wtr Filter Sys, Vaulted Ceiling(s), Kitchen Island, 3/4 Bath Master Bdrm, Double Vanity, Granite Counters
Laundry Location WshrDry HookUp Only
Heating Electric
Cooling Refrigeration, Ceiling Fan(s)
Flooring Carpet, Tile, Wood
Fireplaces Type 1 Fireplace, Fire Pit, Living Room
Fireplace Yes
Window Features Vinyl Frame,Double Pane Windows
SPA None
Laundry WshrDry HookUp Only
Exterior
Exterior Feature Balcony, Circular Drive, Covered Patio(s), Patio
Garage Dir Entry frm Garage, Electric Door Opener
Garage Spaces 3.0
Garage Description 3.0
Fence Other, Concrete Panel
Pool Private
Community Features Gated Community, Biking/Walking Path
Utilities Available SRP, SW Gas
Amenities Available Management
Waterfront No
View City Lights
Roof Type Composition
Parking Type Dir Entry frm Garage, Electric Door Opener
Private Pool Yes
Building
Lot Description Corner Lot, Desert Back, Desert Front, Synthetic Grass Frnt, Synthetic Grass Back
Story 2
Builder Name UNK
Sewer Public Sewer
Water City Water
Structure Type Balcony,Circular Drive,Covered Patio(s),Patio
Schools
Elementary Schools Queen Creek Elementary School
Middle Schools Newell Barney Middle School
High Schools Queen Creek High School
School District Queen Creek Unified District
Others
HOA Name Pecan Lake
HOA Fee Include Street Maint
Senior Community No
Tax ID 314-01-626
Ownership Fee Simple
Acceptable Financing Cash, Conventional, FHA, VA Loan
Horse Property N
Listing Terms Cash, Conventional, FHA, VA Loan
Financing Conventional
Read Less
Want to know what your home might be worth? Contact us for a FREE valuation!

Our team is ready to help you sell your home for the highest possible price ASAP

Copyright 2024 Arizona Regional Multiple Listing Service, Inc. All rights reserved.
Bought with HomeSmart Lifestyles







