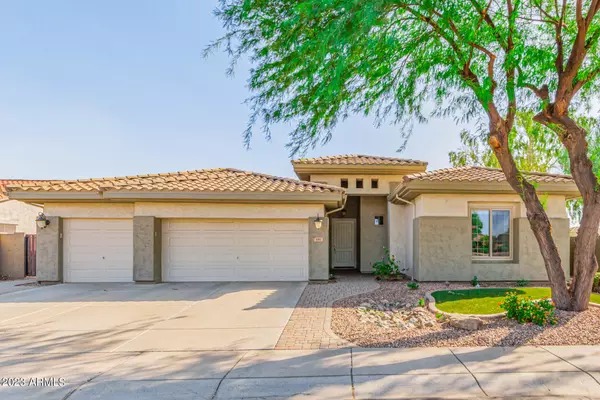$900,000
$925,000
2.7%For more information regarding the value of a property, please contact us for a free consultation.
691 W WILDHORSE Drive Chandler, AZ 85286
6 Beds
3.5 Baths
3,914 SqFt
Key Details
Sold Price $900,000
Property Type Single Family Home
Sub Type Single Family - Detached
Listing Status Sold
Purchase Type For Sale
Square Footage 3,914 sqft
Price per Sqft $229
Subdivision Alma School Place
MLS Listing ID 6612312
Sold Date 12/11/23
Bedrooms 6
HOA Fees $83/qua
HOA Y/N Yes
Originating Board Arizona Regional Multiple Listing Service (ARMLS)
Year Built 2004
Annual Tax Amount $4,160
Tax Year 2022
Lot Size 10,571 Sqft
Acres 0.24
Property Description
Welcome to this stunning one-story home with a basement, nestled in a desirable neighborhood! This immaculate property offers a perfect blend of comfort, style, and energy efficiency, making it a dream home for any family.
As you step into the main floor, you'll be greeted by the spacious and thoughtfully designed living space, seamlessly connecting the custom living room and kitchen. The open layout creates an inviting atmosphere for gatherings and daily living. With 4 generously sized bedrooms and 2.5 bathrooms on this level, there's plenty of room for everyone to enjoy their personal space.
One of the standout features of this home is its exceptional energy efficiency. Recent upgrades include new Carrier HVAC systems, as well as double & triple-pane vinyl windows on the west side of the house, ensuring your year-round comfort while keeping energy bills in check.
The basement of this home is a true gem, offering two additional bedrooms, a full bath, and a multi-purpose room that can adapt to your family's needs. Whether it's a home gym, game room, or home office, the possibilities are endless.
Outdoor enthusiasts will appreciate the resort-style backyard, complete with a sparkling pool featuring multi-color LED lights, perfect for entertaining and relaxation. The travertine pavers create an elegant and low-maintenance outdoor space. Enjoy barbecues with friends and family at the built-in BBQ area or simply unwind against the backdrop of decorative walls and lush landscaping. A fenced dog run is an added convenience for pet owners.
This home has been meticulously cared for, with new carpet in the main floor bedrooms and fresh exterior paint in 2022, ensuring that it's move-in ready. Numerous upgrades throughout the property showcase the owner's dedication to maintaining and enhancing its value.
Don't miss the opportunity to make this energy-efficient, beautifully updated, and well-loved home your own. Contact us today for a private tour and experience the exceptional lifestyle this property offers. Your dream home awaits!
Location
State AZ
County Maricopa
Community Alma School Place
Direction East on Willis Rd., North on Tumbleweed Ln., East on Wildhorse Dr.
Rooms
Basement Finished, Full
Master Bedroom Split
Den/Bedroom Plus 6
Separate Den/Office N
Interior
Interior Features Eat-in Kitchen, Drink Wtr Filter Sys, Kitchen Island, Pantry, Double Vanity, Full Bth Master Bdrm, Separate Shwr & Tub, High Speed Internet
Heating Electric, Natural Gas, ENERGY STAR Qualified Equipment
Cooling Refrigeration, Programmable Thmstat, Ceiling Fan(s), ENERGY STAR Qualified Equipment
Flooring Carpet, Tile
Fireplaces Type Fire Pit
Fireplace Yes
Window Features Vinyl Frame,ENERGY STAR Qualified Windows,Double Pane Windows,Triple Pane Windows
SPA None
Laundry Inside, Wshr/Dry HookUp Only
Exterior
Exterior Feature Built-in Barbecue
Parking Features Attch'd Gar Cabinets, Electric Door Opener
Garage Spaces 3.0
Garage Description 3.0
Fence Block
Pool Variable Speed Pump, Private
Community Features Playground
Utilities Available SRP, SW Gas
Amenities Available FHA Approved Prjct, Management, Rental OK (See Rmks), VA Approved Prjct
Roof Type Tile
Private Pool Yes
Building
Lot Description Sprinklers In Rear, Desert Back, Desert Front, Synthetic Grass Frnt, Auto Timer H2O Front, Auto Timer H2O Back
Story 1
Builder Name Capital Pacific
Sewer Public Sewer
Water City Water
Structure Type Built-in Barbecue
New Construction No
Schools
Elementary Schools T. Dale Hancock Elementary School
Middle Schools Bogle Junior High School
High Schools Hamilton High School
School District Chandler Unified District
Others
HOA Name Alma School Place
HOA Fee Include Maintenance Grounds
Senior Community No
Tax ID 303-27-318
Ownership Fee Simple
Acceptable Financing Cash, Conventional, 1031 Exchange, FHA, VA Loan
Horse Property N
Listing Terms Cash, Conventional, 1031 Exchange, FHA, VA Loan
Financing Conventional
Read Less
Want to know what your home might be worth? Contact us for a FREE valuation!

Our team is ready to help you sell your home for the highest possible price ASAP

Copyright 2024 Arizona Regional Multiple Listing Service, Inc. All rights reserved.
Bought with eXp Realty






