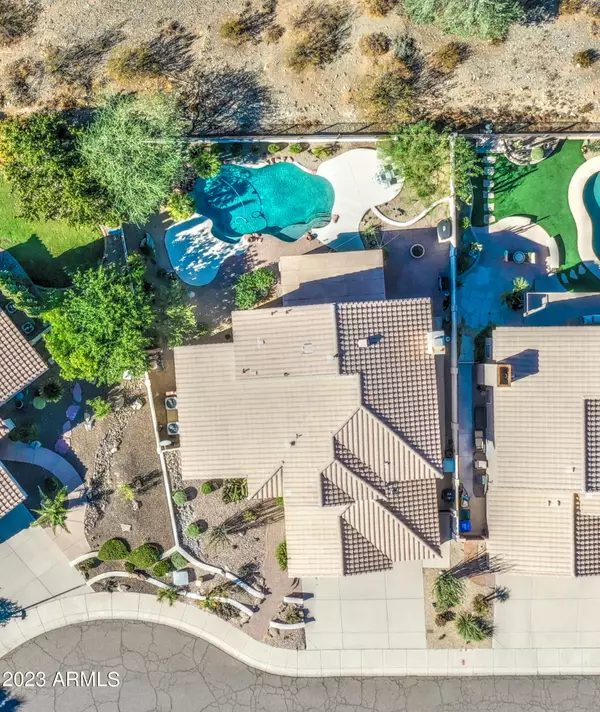$750,000
$750,000
For more information regarding the value of a property, please contact us for a free consultation.
710 W THUNDERHILL Drive Phoenix, AZ 85045
4 Beds
2.75 Baths
2,680 SqFt
Key Details
Sold Price $750,000
Property Type Single Family Home
Sub Type Single Family - Detached
Listing Status Sold
Purchase Type For Sale
Square Footage 2,680 sqft
Price per Sqft $279
Subdivision Foothills Club West Parcel 16A Lot 1-31 Tr A-C
MLS Listing ID 6609146
Sold Date 11/30/23
Bedrooms 4
HOA Fees $19
HOA Y/N Yes
Originating Board Arizona Regional Multiple Listing Service (ARMLS)
Year Built 1993
Annual Tax Amount $3,534
Tax Year 2022
Lot Size 6,713 Sqft
Acres 0.15
Property Description
WOW! That's what you'll say when you come take a look at this beautiful home on a stunning preserve lot in sought after Foothills Club West. Right next to popular South Mountain Park & located in Award Winning Kyrene School District, this home has it all! Amazing landscaping & fantastic curb appeal. Step inside to an elegant entryway. Offering separate living & family rooms, formal dining room, & full bedroom & bathroom downstairs. Upstairs are 3 additional spacious bedrooms. The Master Suite boasts a garden tub, separate shower, his/her vanities, walk in closet, & private toilet room. Amazing mountain views, a backyard w/ a covered patio & sparkling swimming pool will make this home your oasis. Plenty of room to play, entertain ... or just relax. .... Your new kitchen offers upgraded cabinetry with tons of storage space, upgraded countertops, recessed lighting, and stainless steel appliances. Wood-like tile flooring in all the main walking & living areas. There are vaulted ceilings, neutral color paint, an open floor plan, and so much more. Hurry and come take a look at this beauty. You won't be disappointed! Thanks for stopping in.'
Location
State AZ
County Maricopa
Community Foothills Club West Parcel 16A Lot 1-31 Tr A-C
Direction West on Chandler Blvd to 6th Drive. North (R) on 6th Drive to Thunderhill Drive. West (L) to property on north side (R).
Rooms
Other Rooms Great Room, Family Room
Den/Bedroom Plus 4
Separate Den/Office N
Interior
Interior Features Eat-in Kitchen, Vaulted Ceiling(s), Separate Shwr & Tub
Heating Electric
Cooling Refrigeration, Programmable Thmstat, Ceiling Fan(s)
Flooring Laminate, Tile
Fireplaces Type 1 Fireplace, Fire Pit
Fireplace Yes
Window Features Low Emissivity Windows,Tinted Windows
SPA None
Exterior
Exterior Feature Covered Patio(s), Patio
Garage Attch'd Gar Cabinets, Electric Door Opener
Garage Spaces 3.0
Garage Description 3.0
Fence Block, Wrought Iron
Pool Private
Community Features Pickleball Court(s), Tennis Court(s), Playground, Biking/Walking Path
Utilities Available SRP, SW Gas
Amenities Available Management
Waterfront No
View Mountain(s)
Roof Type Tile
Private Pool Yes
Building
Lot Description Sprinklers In Rear, Sprinklers In Front, Desert Back, Desert Front, Auto Timer H2O Front, Auto Timer H2O Back
Story 2
Builder Name UDC
Sewer Public Sewer
Water City Water
Structure Type Covered Patio(s),Patio
Schools
Elementary Schools Kyrene De Los Cerritos School
Middle Schools Kyrene Altadena Middle School
High Schools Desert Vista High School
School District Tempe Union High School District
Others
HOA Name Foothills Club West
HOA Fee Include Maintenance Grounds
Senior Community No
Tax ID 300-95-157
Ownership Fee Simple
Acceptable Financing Cash, Conventional, FHA, VA Loan
Horse Property N
Listing Terms Cash, Conventional, FHA, VA Loan
Financing Conventional
Read Less
Want to know what your home might be worth? Contact us for a FREE valuation!

Our team is ready to help you sell your home for the highest possible price ASAP

Copyright 2024 Arizona Regional Multiple Listing Service, Inc. All rights reserved.
Bought with Realty ONE Group






