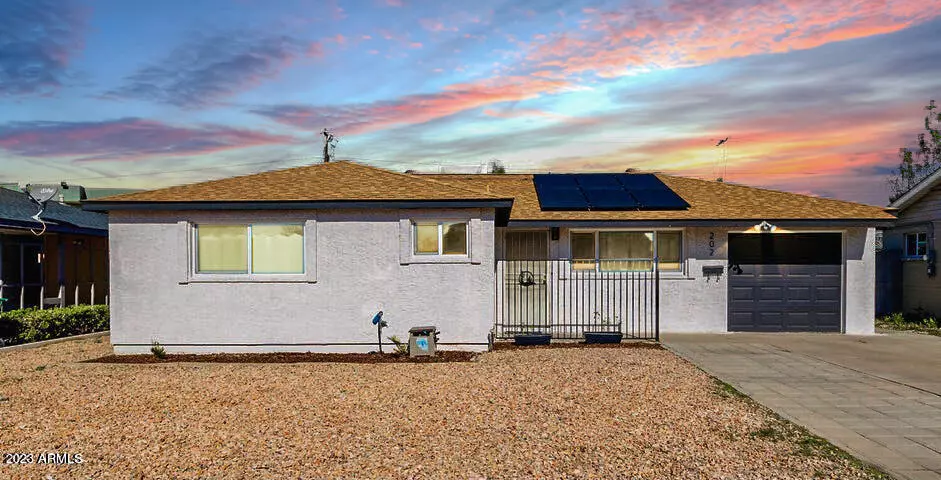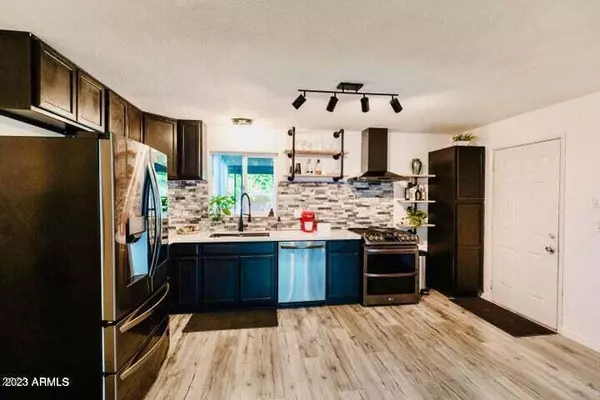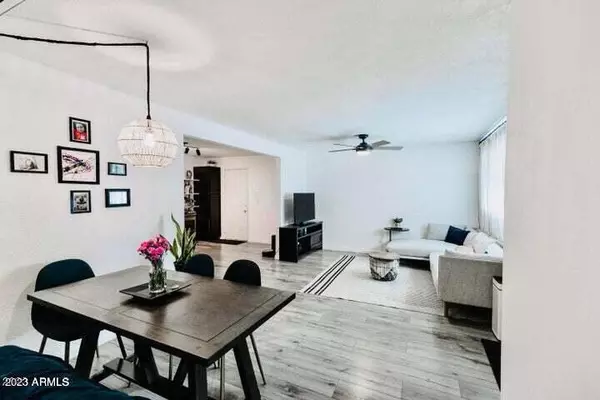$379,000
$379,000
For more information regarding the value of a property, please contact us for a free consultation.
202 E ORCHID Lane Phoenix, AZ 85020
3 Beds
2 Baths
1,108 SqFt
Key Details
Sold Price $379,000
Property Type Single Family Home
Sub Type Single Family - Detached
Listing Status Sold
Purchase Type For Sale
Square Footage 1,108 sqft
Price per Sqft $342
Subdivision North Town Lots 1-29, 60-128, Tr A B
MLS Listing ID 6595252
Sold Date 09/22/23
Style Ranch
Bedrooms 3
HOA Y/N No
Originating Board Arizona Regional Multiple Listing Service (ARMLS)
Year Built 1957
Annual Tax Amount $1,139
Tax Year 2022
Lot Size 5,948 Sqft
Acres 0.14
Property Description
Introducing the crown jewel of the area, a home that has undergone a complete and meticulous transformation from top to bottom. As you step inside, you'll be greeted by an open floor concept creating a harmonious flow without skipping on the details. The kitchen, which is the heart of the home, has been masterfully renovated and equipped with state-of-the-art appliances and a sleek gas stove top that also overlooks the backyard. Step out onto the covered patio, a tranquil haven that offers a space for relaxation and entertainment. Opportunities like this are a rarity that you simply can't afford to miss. Seize the moment and step into a future where elegance, comfort, and value unite in perfect harmony. Your dream home awaits. Call today!
Location
State AZ
County Maricopa
Community North Town Lots 1-29, 60-128, Tr A B
Rooms
Other Rooms Family Room
Master Bedroom Not split
Den/Bedroom Plus 3
Separate Den/Office N
Interior
Interior Features Eat-in Kitchen, 3/4 Bath Master Bdrm
Heating Natural Gas
Cooling Refrigeration, Ceiling Fan(s)
Flooring Laminate
Fireplaces Number No Fireplace
Fireplaces Type None
Fireplace No
Window Features Double Pane Windows
SPA None
Exterior
Exterior Feature Covered Patio(s)
Garage Spaces 1.0
Garage Description 1.0
Fence Block
Pool None
Utilities Available APS, SW Gas
Amenities Available None
Roof Type Composition
Private Pool No
Building
Lot Description Dirt Front, Grass Back
Story 1
Builder Name unknown
Sewer Public Sewer
Water City Water
Architectural Style Ranch
Structure Type Covered Patio(s)
New Construction No
Schools
Elementary Schools Desert View Elementary School
Middle Schools Royal Palm Middle School
High Schools Sunnyslope High School
School District Glendale Union High School District
Others
HOA Fee Include No Fees
Senior Community No
Tax ID 160-51-037
Ownership Fee Simple
Acceptable Financing Cash, Conventional, FHA, VA Loan
Horse Property N
Listing Terms Cash, Conventional, FHA, VA Loan
Financing Conventional
Read Less
Want to know what your home might be worth? Contact us for a FREE valuation!

Our team is ready to help you sell your home for the highest possible price ASAP

Copyright 2024 Arizona Regional Multiple Listing Service, Inc. All rights reserved.
Bought with eXp Realty





