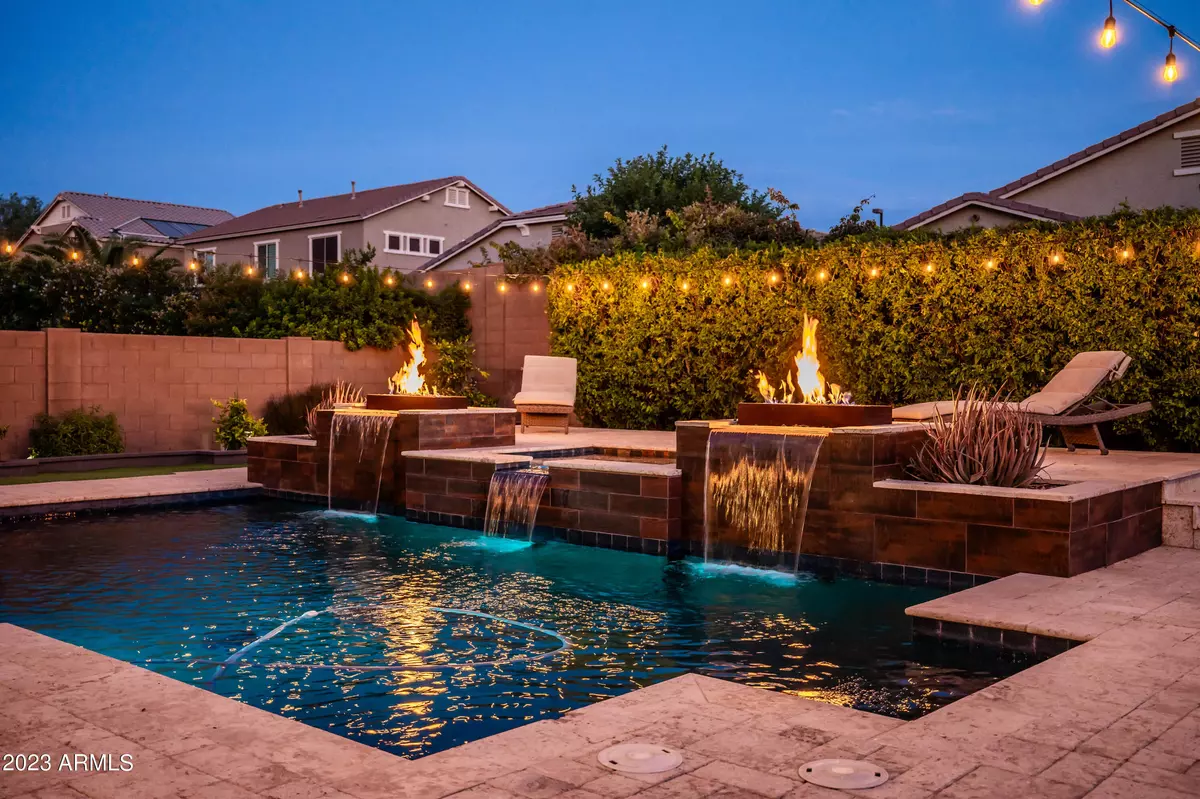$785,000
$785,000
For more information regarding the value of a property, please contact us for a free consultation.
2915 E TRIGGER Way Gilbert, AZ 85297
5 Beds
4 Baths
3,257 SqFt
Key Details
Sold Price $785,000
Property Type Single Family Home
Sub Type Single Family - Detached
Listing Status Sold
Purchase Type For Sale
Square Footage 3,257 sqft
Price per Sqft $241
Subdivision Stratland Estates
MLS Listing ID 6581120
Sold Date 09/21/23
Style Santa Barbara/Tuscan
Bedrooms 5
HOA Fees $91/qua
HOA Y/N Yes
Originating Board Arizona Regional Multiple Listing Service (ARMLS)
Year Built 2010
Annual Tax Amount $3,122
Tax Year 2022
Lot Size 8,882 Sqft
Acres 0.2
Property Description
*Motivated Seller* Welcome to Stratland Estates! Presenting this exquisite two-story home that offers an abundance of space, style, and impressive features. With 5 bedrooms, 4 bathrooms, a large loft, pool, and spa in the backyard, this home is move in ready! As you step inside, you'll immediately notice the attention to detail and the high-quality finishes that define this home. The spacious layout provides ample room for both entertaining and everyday living. The grand living area is adorned with natural light, creating a warm and inviting atmosphere for gathering with family and friends. The kitchen is a true chef's dream, boasting beautiful granite counters that elegantly complement the custom cabinetry. Prepare delicious meals with stainless steel appliances. Upstairs, a generous loft area awaits, offering endless possibilities for a home office, game room, or relaxation space. With its versatile design, you can easily tailor this area to suit your unique needs and preferences.
Retreat to the luxurious master suite located upstairs. The master bathroom is a private oasis, featuring a spa-like soaking tub, a separate shower, and dual vanities. Four additional bedrooms provide ample space for family members or guests, ensuring everyone has their own sanctuary.
Step outside and be greeted by your own personal paradise. The backyard is an entertainer's delight, boasting a sparkling pool and a soothing spa, perfect for enjoying those warm afternoons. Whether you're hosting poolside parties or simply lounging in the sun, this outdoor space is sure to impress. The pool was drained and cleaned in May of 2023. New landscaping shows citrus trees and jasmine, and recently planted garden beds connected to the new irrigation system.
Additional features of this remarkable home include Nest thermostats, providing energy efficiency and convenience, as well as a three-car garage for your vehicles and storage needs. There is a hybrid water purifier and softener, as well as a new gas water heater.
Located in the prestigious Stratland Estates, this home offers a desirable lifestyle with access to top-rated schools, parks, shopping, and dining options just moments away. You are minutes away from the new Gilbert Regional Park, the new Phoenix Children's hospital in Gilbert, top rated hospital Mercy Gilbert Hospital, San Tan Village and more!
Location
State AZ
County Maricopa
Community Stratland Estates
Direction From Higley/Germann, North on Higley, West on Melrose, at 2nd roundabout south on Racine, West on Trigger. House on left.
Rooms
Other Rooms Loft, Great Room, Family Room
Master Bedroom Split
Den/Bedroom Plus 6
Separate Den/Office N
Interior
Interior Features Master Downstairs, Eat-in Kitchen, Breakfast Bar, 9+ Flat Ceilings, Kitchen Island, Pantry, Double Vanity, Full Bth Master Bdrm, Separate Shwr & Tub, High Speed Internet, Granite Counters
Heating Natural Gas
Cooling Refrigeration, Programmable Thmstat, Ceiling Fan(s)
Flooring Carpet, Tile, Wood
Fireplaces Number No Fireplace
Fireplaces Type Fire Pit, None
Fireplace No
Window Features Dual Pane
SPA Heated,Private
Laundry WshrDry HookUp Only
Exterior
Exterior Feature Covered Patio(s)
Garage Electric Door Opener
Garage Spaces 3.0
Garage Description 3.0
Fence Block
Pool Heated, Private
Community Features Playground, Biking/Walking Path
Utilities Available SRP, SW Gas
Amenities Available Management, Rental OK (See Rmks)
Waterfront No
Roof Type Tile
Private Pool Yes
Building
Lot Description Desert Back, Desert Front, Synthetic Grass Back
Story 2
Builder Name Unknown
Sewer Public Sewer
Water City Water
Architectural Style Santa Barbara/Tuscan
Structure Type Covered Patio(s)
New Construction Yes
Schools
Elementary Schools San Tan Elementary
Middle Schools Santan Junior High School
High Schools Higley High School
School District Higley Unified District
Others
HOA Name Brown Community Mgmt
HOA Fee Include Maintenance Grounds,Street Maint
Senior Community No
Tax ID 304-52-779
Ownership Fee Simple
Acceptable Financing Conventional, FHA, VA Loan
Horse Property N
Listing Terms Conventional, FHA, VA Loan
Financing Conventional
Read Less
Want to know what your home might be worth? Contact us for a FREE valuation!

Our team is ready to help you sell your home for the highest possible price ASAP

Copyright 2024 Arizona Regional Multiple Listing Service, Inc. All rights reserved.
Bought with HUNT Real Estate ERA






