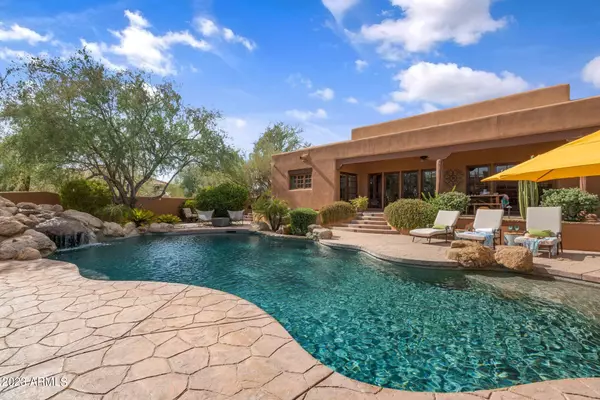$1,390,750
$1,400,000
0.7%For more information regarding the value of a property, please contact us for a free consultation.
25018 N PASO Trail Scottsdale, AZ 85255
4 Beds
3.5 Baths
2,879 SqFt
Key Details
Sold Price $1,390,750
Property Type Single Family Home
Sub Type Single Family - Detached
Listing Status Sold
Purchase Type For Sale
Square Footage 2,879 sqft
Price per Sqft $483
Subdivision Happy Valley Ranch
MLS Listing ID 6585478
Sold Date 09/15/23
Style Territorial/Santa Fe
Bedrooms 4
HOA Fees $20/ann
HOA Y/N Yes
Originating Board Arizona Regional Multiple Listing Service (ARMLS)
Year Built 1994
Annual Tax Amount $6,327
Tax Year 2022
Lot Size 1.147 Acres
Acres 1.15
Property Description
Welcome to your entertainers paradise perfectly set on an acre+ on a quite cul de sac surrounded by the beauty of the Sonoran desert ! This home boasts 3 bed/2.5 bath & office main home w/3CG & a SEPARATE GUEST HOUSE w/ its own living, dining & bedroom w/ ensuite bath & view deck. Lets not forget the spectacular backyard oasis w/ oversized patio, sparkling pool, waterfall, grotto & baja shelf & spa! The outdoor chefs kitchen boats a DCS grill, smoker, hot plates & fridge and ample bar seating.This warm abode welcomes you w/ a stunning living room featuring a grand fireplace, exposed beam ceilings and custom wrought iron detailing. The spacious dining room overlooks the stunning yard and flows nicely between the living room & kitchen area. There is so much to enjoy & see! Make it yours today!
Location
State AZ
County Maricopa
Community Happy Valley Ranch
Direction East on Happy Valley from Hayden. Left on Roping to Left on Ranch Gate. Left on Saddle Horn Rd, to Left Paso Trl. Home is located at the end of cul de sac on Right.
Rooms
Master Bedroom Not split
Den/Bedroom Plus 5
Separate Den/Office Y
Interior
Interior Features Eat-in Kitchen, Breakfast Bar, 9+ Flat Ceilings, Wet Bar, Kitchen Island, Double Vanity, Full Bth Master Bdrm, Separate Shwr & Tub, High Speed Internet
Heating Electric
Cooling Refrigeration, Programmable Thmstat, Ceiling Fan(s)
Flooring Tile, Wood
Fireplaces Type 1 Fireplace, Exterior Fireplace, Living Room
Fireplace Yes
SPA Above Ground,Private
Laundry Wshr/Dry HookUp Only
Exterior
Exterior Feature Balcony, Circular Drive, Covered Patio(s), Patio, Private Yard, Built-in Barbecue, Separate Guest House
Parking Features Dir Entry frm Garage, Electric Door Opener
Garage Spaces 3.0
Garage Description 3.0
Fence Block
Pool Heated, Private
Utilities Available APS
Amenities Available Management
View Mountain(s)
Roof Type Foam
Private Pool Yes
Building
Lot Description Sprinklers In Rear, Sprinklers In Front, Desert Back, Desert Front, Cul-De-Sac
Story 1
Builder Name Unknown
Sewer Septic in & Cnctd
Water City Water
Architectural Style Territorial/Santa Fe
Structure Type Balcony,Circular Drive,Covered Patio(s),Patio,Private Yard,Built-in Barbecue, Separate Guest House
New Construction No
Schools
Elementary Schools Pinnacle Peak Preparatory
Middle Schools Pinnacle Peak Preparatory
High Schools Pinnacle High School
School District Paradise Valley Unified District
Others
HOA Name Happy Valley Ranch
HOA Fee Include Maintenance Grounds
Senior Community No
Tax ID 212-08-093
Ownership Fee Simple
Acceptable Financing Cash, Conventional, VA Loan
Horse Property N
Listing Terms Cash, Conventional, VA Loan
Financing Conventional
Read Less
Want to know what your home might be worth? Contact us for a FREE valuation!

Our team is ready to help you sell your home for the highest possible price ASAP

Copyright 2025 Arizona Regional Multiple Listing Service, Inc. All rights reserved.
Bought with Russ Lyon Sotheby's International Realty





