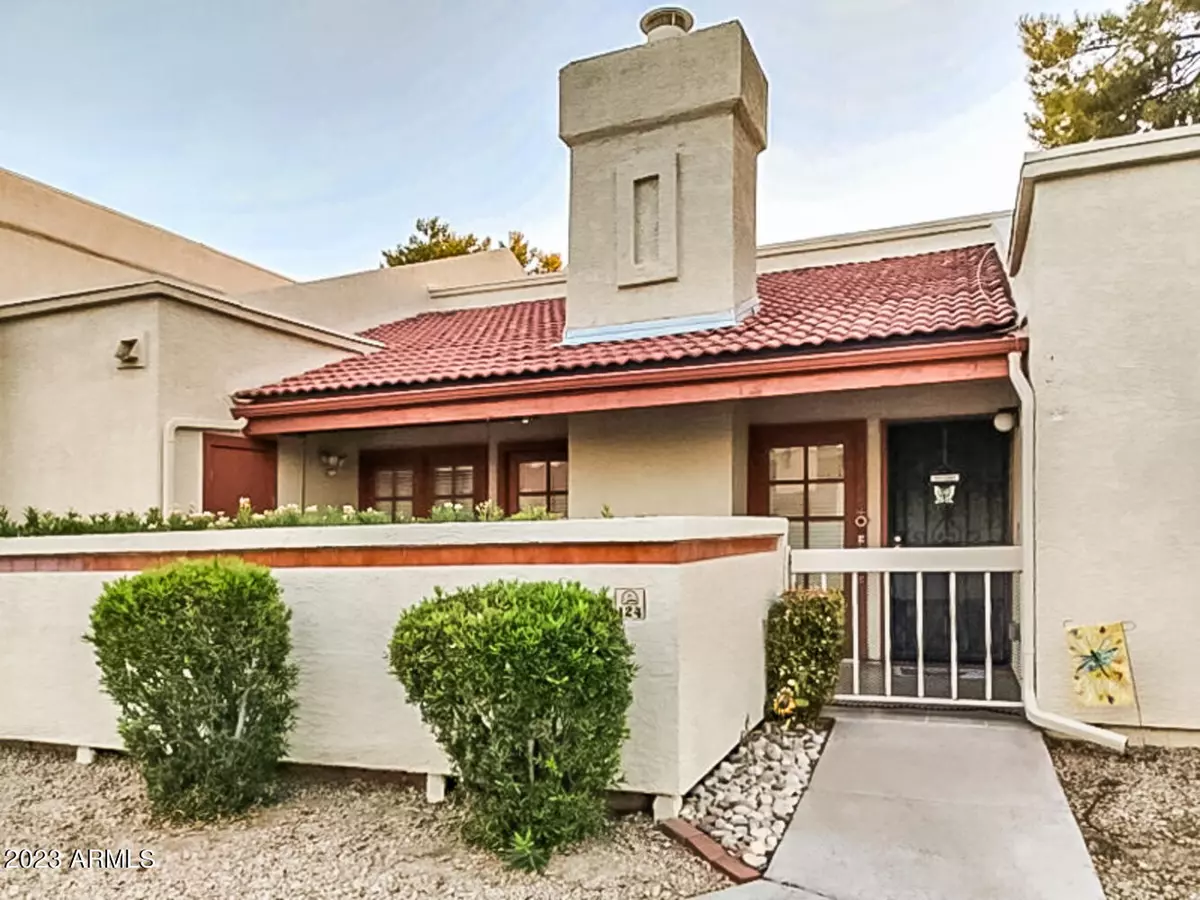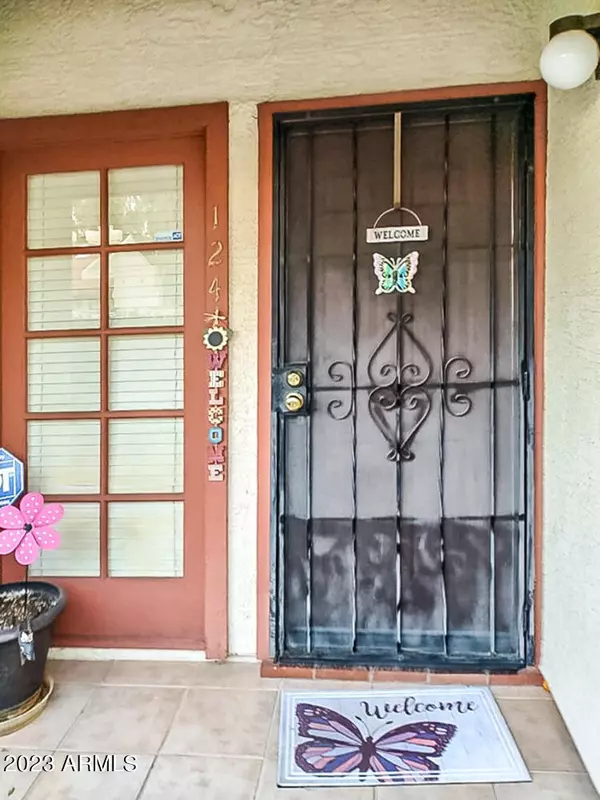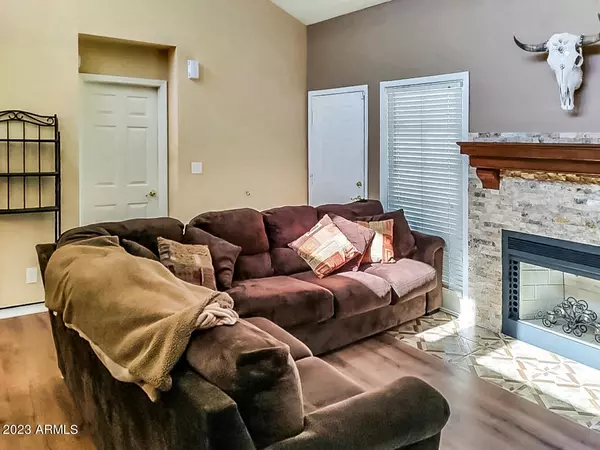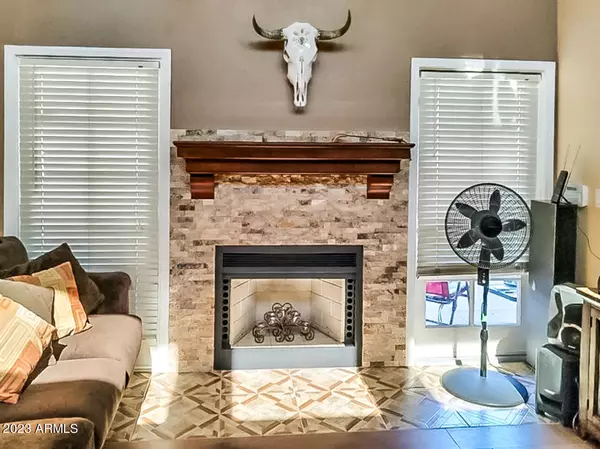$307,000
$299,999
2.3%For more information regarding the value of a property, please contact us for a free consultation.
3535 W MONTE CRISTO Avenue #124 Phoenix, AZ 85053
2 Beds
1.75 Baths
1,213 SqFt
Key Details
Sold Price $307,000
Property Type Townhouse
Sub Type Townhouse
Listing Status Sold
Purchase Type For Sale
Square Footage 1,213 sqft
Price per Sqft $253
Subdivision Copper Hills Lot 101A-142A 101B-160B Tr A-G
MLS Listing ID 6588435
Sold Date 09/12/23
Bedrooms 2
HOA Fees $293/mo
HOA Y/N Yes
Originating Board Arizona Regional Multiple Listing Service (ARMLS)
Year Built 1985
Annual Tax Amount $576
Tax Year 2022
Lot Size 1,398 Sqft
Acres 0.03
Property Description
Looking for a comfortable place to call home? Look no further—this spacious townhouse is located in the desirable community of Copper Hills in North Phoenix.
Imagine a town home with two sizeable owner's suites each with their own bathroom; one of them is handicapped accessible. High ceiling windows with nooks and shelves to decorate, a fireplace with a lovely wood mantle, new vinyl flooring and so much more.
This town home is all one level, with no stairs, and sits on the ground floor and is an end unit offering extra privacy. The kitchen offers plenty of countertop and cabinet space with a utility room that sits off the kitchen with a large pantry for even more storage and room for a full-size washer and dryer. There is a den that has endless possibilities and offers versatility, including space for a potential third bedroom or an office to work from home. Other updates include: all new outlets and switches, all new faucets and shower heads, new refrigerator, new garbage disposal, new outside gutters, and a new roof over the living room. The interior of the unit was painted from ceilings down in early 2019. Take a break from indoors and enjoy the patio that includes a privacy screen that provides shade from the morning sun. The Patio also includes access to an outside storage that was recently painted. This unit comes with two dedicated parking spaces: one covered and one uncovered. The uncovered parking spot is directly in front of the unit next to guest parking. This unit is conveniently located near the community mailboxes and dumpster. Come take a walk through this pet friendly community and charming home before it is sold.
Location
State AZ
County Maricopa
Community Copper Hills Lot 101A-142A 101B-160B Tr A-G
Direction Greenway & 35th Ave - North on 35th to Monte Cristo - West (left) to the Copper Hills townhomes on the South side of Monte Cristo - Unit 124
Rooms
Master Bedroom Split
Den/Bedroom Plus 3
Separate Den/Office Y
Interior
Interior Features Breakfast Bar, 3/4 Bath Master Bdrm, Laminate Counters
Heating Electric
Cooling Refrigeration
Flooring Vinyl, Tile
Fireplaces Type 1 Fireplace, Living Room
Fireplace Yes
SPA None
Laundry Wshr/Dry HookUp Only
Exterior
Exterior Feature Covered Patio(s), Patio, Storage
Parking Features Assigned
Carport Spaces 1
Fence Block
Pool None
Community Features Community Spa Htd, Community Pool, Clubhouse
Utilities Available APS
Roof Type Tile,Foam
Accessibility Bath Grab Bars
Private Pool No
Building
Lot Description Corner Lot
Story 1
Unit Features Ground Level
Builder Name Unknown
Sewer Public Sewer
Water City Water
Structure Type Covered Patio(s),Patio,Storage
New Construction No
Schools
Elementary Schools Sunburst School
Middle Schools Desert Foothills Middle School
High Schools Greenway High School
School District Glendale Union High School District
Others
HOA Name Copper Hills
HOA Fee Include Roof Repair,Insurance,Sewer,Maintenance Grounds,Trash,Water,Roof Replacement
Senior Community No
Tax ID 207-15-125
Ownership Fee Simple
Acceptable Financing Cash, Conventional, FHA, VA Loan
Horse Property N
Listing Terms Cash, Conventional, FHA, VA Loan
Financing VA
Read Less
Want to know what your home might be worth? Contact us for a FREE valuation!

Our team is ready to help you sell your home for the highest possible price ASAP

Copyright 2025 Arizona Regional Multiple Listing Service, Inc. All rights reserved.
Bought with Jason Mitchell Real Estate





