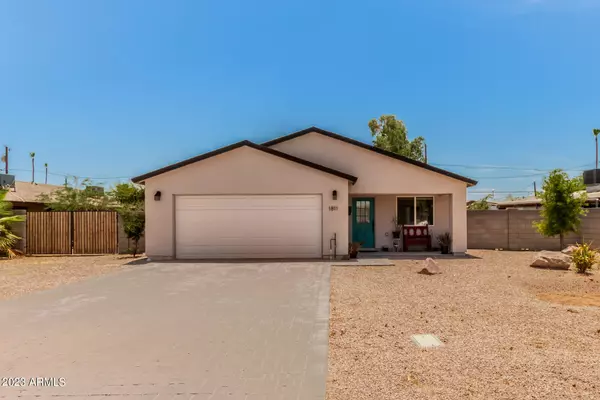$500,000
$530,000
5.7%For more information regarding the value of a property, please contact us for a free consultation.
1811 E SHERIDAN Street Phoenix, AZ 85006
3 Beds
2 Baths
1,735 SqFt
Key Details
Sold Price $500,000
Property Type Single Family Home
Sub Type Single Family - Detached
Listing Status Sold
Purchase Type For Sale
Square Footage 1,735 sqft
Price per Sqft $288
Subdivision Greenfield Acres Tract 2
MLS Listing ID 6583019
Sold Date 08/28/23
Style Contemporary
Bedrooms 3
HOA Y/N No
Originating Board Arizona Regional Multiple Listing Service (ARMLS)
Year Built 2020
Annual Tax Amount $2,822
Tax Year 2022
Lot Size 0.262 Acres
Acres 0.26
Property Description
New build in 2020, stylish residence is perfectly nestled into the up and coming Greenfield Acres Subdivision in Encanto Village. This 1734 sq. ft. house on a quarter acre + lot comes complete with 3 bedrooms, 2 bathrooms, and a beautiful open floor plan with walk-in closets, laundry room and a two car garage. The RV gate provides the perfect accessibility for trailers, boats, motor homes, and any other toys you may have. Other notable features include immaculate flooring, double sinks, dual pane windows and North/South exposure. With its warm sense of community, and only moments to Phoenix Children's, Barrio Café, and more, this home provides all the elements of relaxing, comfortable and easy living.
Location
State AZ
County Maricopa
Community Greenfield Acres Tract 2
Direction Take the 51N, exit at Thomas Rd. Turn left onto Thomas Rd and then left onto N 20th St. Turn right onto E Sheridan St. 1811 E. Sheridan St will be on the left.
Rooms
Master Bedroom Downstairs
Den/Bedroom Plus 3
Separate Den/Office N
Interior
Interior Features Master Downstairs, Pantry, Double Vanity, Full Bth Master Bdrm
Heating Electric
Cooling Refrigeration, Programmable Thmstat, Ceiling Fan(s)
Flooring Carpet, Tile
Fireplaces Number No Fireplace
Fireplaces Type None
Fireplace No
Window Features Double Pane Windows
SPA None
Laundry Engy Star (See Rmks)
Exterior
Garage Dir Entry frm Garage, Electric Door Opener, RV Gate, RV Access/Parking
Garage Spaces 2.0
Garage Description 2.0
Fence Block
Pool None
Utilities Available SRP, APS
Amenities Available None
Waterfront No
Roof Type Composition
Private Pool No
Building
Lot Description Gravel/Stone Front
Story 1
Builder Name Desert Vision Design
Sewer Public Sewer
Water City Water
Architectural Style Contemporary
Schools
Elementary Schools William T Machan Elementary School
Middle Schools William T Machan Elementary School
High Schools Camelback High School
School District Phoenix Union High School District
Others
HOA Fee Include No Fees
Senior Community No
Tax ID 117-06-048-C
Ownership Fee Simple
Acceptable Financing Cash, Conventional, 1031 Exchange, FHA, VA Loan
Horse Property N
Listing Terms Cash, Conventional, 1031 Exchange, FHA, VA Loan
Financing Conventional
Read Less
Want to know what your home might be worth? Contact us for a FREE valuation!

Our team is ready to help you sell your home for the highest possible price ASAP

Copyright 2024 Arizona Regional Multiple Listing Service, Inc. All rights reserved.
Bought with eXp Realty






