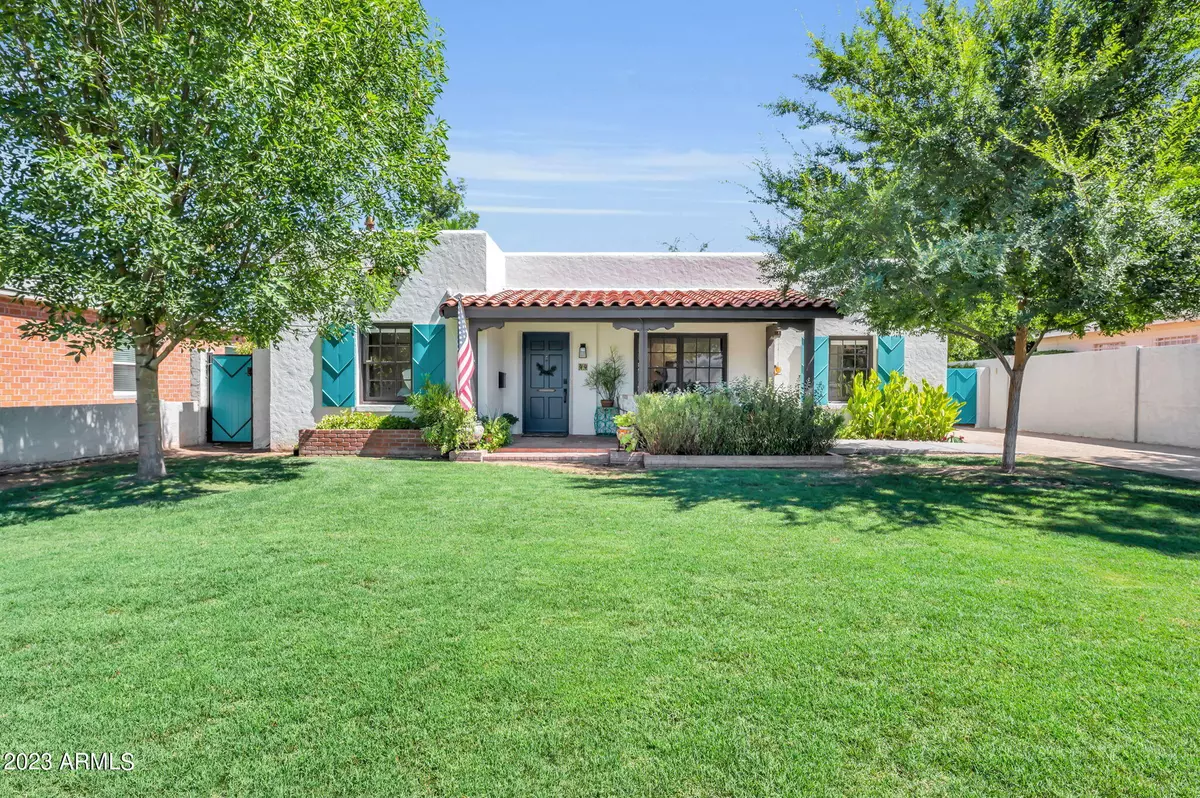$1,100,000
$1,150,000
4.3%For more information regarding the value of a property, please contact us for a free consultation.
44 E MEDLOCK Drive Phoenix, AZ 85012
4 Beds
2.5 Baths
2,086 SqFt
Key Details
Sold Price $1,100,000
Property Type Single Family Home
Sub Type Single Family - Detached
Listing Status Sold
Purchase Type For Sale
Square Footage 2,086 sqft
Price per Sqft $527
Subdivision Windsor Square Block 2 Lots 1 Thru 31
MLS Listing ID 6578069
Sold Date 08/15/23
Style Other (See Remarks),Territorial/Santa Fe
Bedrooms 4
HOA Y/N No
Originating Board Arizona Regional Multiple Listing Service (ARMLS)
Year Built 1940
Annual Tax Amount $2,021
Tax Year 2022
Lot Size 7,845 Sqft
Acres 0.18
Property Description
Extraordinary, 1940 Historic Pueblo Revival masterpiece located in the one and only Windsor Square Historic District of Uptown Phoenix! Professional, designer remodel taken back to the studs in 2017. All new electrical, roof, plumbing (including sewer lines), heating/cooling, drywall and addition in 2017. A vintage, exposed red brick wall, arched entryways and stunning concrete floors greet you as you enter the home. Gorgeous, open kitchen with large island and breakfast bar, quartz countertops and high end stainless steel appliances. Four bedrooms including a primary suite showcasing double sinks, walk-in shower, spacious walk-in closet and doors leading to the beautiful backyard. Mature landscaping both front and back along with covered patios, turf in the backyard and flood irrigation in the front yard. Located around the corner from the Central and Camelback Valley Metro Light Rail station and across the street from Uptown Plaza which includes some of the hottest restaurants in the Valley, Huss Brewery, boutiques, AJ's Fine Foods, Clover Life Spa, West Elm and many more. Windsor Square is undeniably one of the most popular neighborhoods in the entire Valley and was voted one of the country's top ten "Best Big City Neighborhoods to Live In" by Money Magazine!
Location
State AZ
County Maricopa
Community Windsor Square Block 2 Lots 1 Thru 31
Direction North on Central to Medlock Dr. East on Medlock Dr. to home.
Rooms
Other Rooms Great Room, Family Room
Den/Bedroom Plus 4
Separate Den/Office N
Interior
Interior Features Breakfast Bar, No Interior Steps, Kitchen Island, Pantry, Double Vanity, High Speed Internet
Heating Mini Split, Natural Gas, ENERGY STAR Qualified Equipment
Cooling Refrigeration, Programmable Thmstat, Ceiling Fan(s), ENERGY STAR Qualified Equipment
Flooring Tile, Concrete
Fireplaces Number No Fireplace
Fireplaces Type None
Fireplace No
Window Features Dual Pane
SPA None
Exterior
Exterior Feature Covered Patio(s), Patio, Private Yard
Garage Electric Door Opener, Separate Strge Area, Temp Controlled, Detached, RV Garage
Garage Spaces 2.0
Garage Description 2.0
Fence Block
Pool None
Landscape Description Flood Irrigation, Irrigation Front
Community Features Near Light Rail Stop, Historic District, Biking/Walking Path
Amenities Available None
Waterfront No
Roof Type Foam
Private Pool No
Building
Lot Description Sprinklers In Rear, Sprinklers In Front, Grass Front, Synthetic Grass Back, Auto Timer H2O Front, Auto Timer H2O Back, Irrigation Front, Flood Irrigation
Story 1
Builder Name Unknown
Sewer Public Sewer
Water City Water
Architectural Style Other (See Remarks), Territorial/Santa Fe
Structure Type Covered Patio(s),Patio,Private Yard
Schools
Elementary Schools Madison Richard Simis School
Middle Schools Madison Meadows School
High Schools Central High School
School District Phoenix Union High School District
Others
HOA Fee Include No Fees
Senior Community No
Tax ID 162-20-035
Ownership Fee Simple
Acceptable Financing Conventional, VA Loan
Horse Property N
Listing Terms Conventional, VA Loan
Financing Conventional
Read Less
Want to know what your home might be worth? Contact us for a FREE valuation!

Our team is ready to help you sell your home for the highest possible price ASAP

Copyright 2024 Arizona Regional Multiple Listing Service, Inc. All rights reserved.
Bought with Compass






