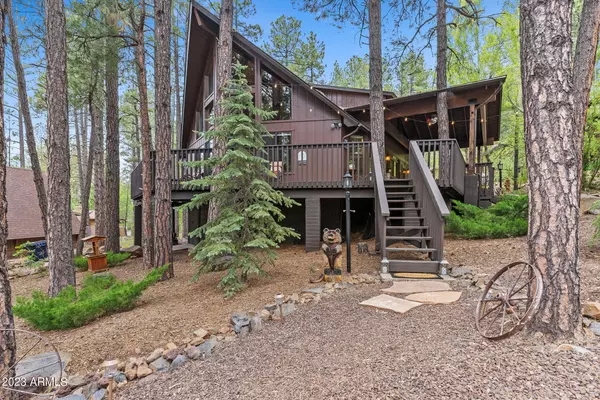$869,000
$869,000
For more information regarding the value of a property, please contact us for a free consultation.
17341 S THICKET Place Munds Park, AZ 86017
3 Beds
2.5 Baths
1,707 SqFt
Key Details
Sold Price $869,000
Property Type Single Family Home
Sub Type Single Family - Detached
Listing Status Sold
Purchase Type For Sale
Square Footage 1,707 sqft
Price per Sqft $509
Subdivision Pinewood Unit 15
MLS Listing ID 6564955
Sold Date 07/12/23
Bedrooms 3
HOA Y/N No
Originating Board Arizona Regional Multiple Listing Service (ARMLS)
Year Built 1987
Annual Tax Amount $3,332
Tax Year 2022
Lot Size 10,691 Sqft
Acres 0.25
Property Description
TURN KEY- FULLY FURNISHED! Immerse yourself in the tranquility of nature with this highly sought after chalet style cabin! The delightful interior begins w/a great room boasting a wood stove fireplace in the living area, wood vaulted ceilings & hardwood floors. The main bedroom is downstairs with a private bathroom w/dual sinks & a tub/shower combo. Lower level also has laundry w/ 1/2 bath. 2 guest rooms, full bath & sleeping loft are on the upper level. The loft is perfect for an extra bedroom, office or cozy reading nook! This cabin also features a basement w/plumbing for a washer & dryer & can easily accommodate toys, quads, bikes, & other outdoor gear. But what truly sets this cabin apart is the gorgeous outdoor living space, extended wraparound deck w/ an amazing touch -a disco ball!
Location
State AZ
County Coconino
Community Pinewood Unit 15
Direction Head east on S Munds Ranch Rd/Pinewood Rd, Turn left onto Fairway Dr, which turns into N Lodge Dr, Turn right onto Thicket Pl. Property will be straight ahead in cul-de-sac.
Rooms
Other Rooms Loft, Great Room, Family Room
Basement Walk-Out Access, Partial
Master Bedroom Downstairs
Den/Bedroom Plus 5
Separate Den/Office Y
Interior
Interior Features Master Downstairs, Breakfast Bar, Furnished(See Rmrks), Vaulted Ceiling(s), Pantry, Double Vanity, Full Bth Master Bdrm, High Speed Internet, Laminate Counters
Heating Mini Split, Electric, Ceiling, Propane
Cooling Refrigeration, Programmable Thmstat, Mini Split, Ceiling Fan(s)
Flooring Carpet, Wood
Fireplaces Type 1 Fireplace
Fireplace Yes
Window Features Skylight(s),Double Pane Windows
SPA None
Exterior
Fence None
Pool None
Community Features Playground, Biking/Walking Path
Utilities Available Propane
Amenities Available None
Roof Type Composition
Private Pool No
Building
Lot Description Cul-De-Sac, Grass Back
Story 2
Builder Name UNK
Sewer Private Sewer
Water Pvt Water Company
New Construction No
Schools
Elementary Schools Out Of Maricopa Cnty
Middle Schools Out Of Maricopa Cnty
High Schools Out Of Maricopa Cnty
School District Flagstaff Unified District
Others
HOA Fee Include No Fees
Senior Community No
Tax ID 400-77-019
Ownership Fee Simple
Acceptable Financing Cash, Conventional, FHA, VA Loan
Horse Property N
Listing Terms Cash, Conventional, FHA, VA Loan
Financing Conventional
Read Less
Want to know what your home might be worth? Contact us for a FREE valuation!

Our team is ready to help you sell your home for the highest possible price ASAP

Copyright 2024 Arizona Regional Multiple Listing Service, Inc. All rights reserved.
Bought with RE/MAX Professionals






