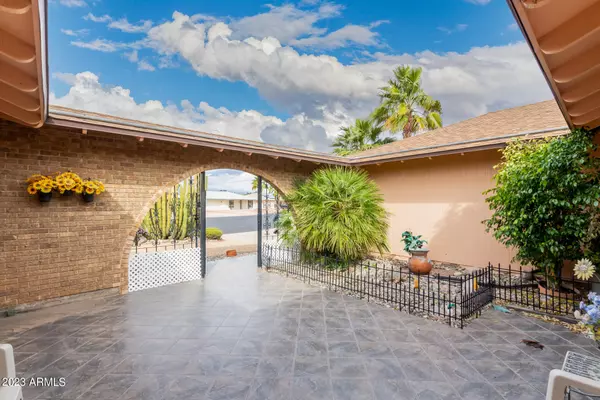$380,000
$390,000
2.6%For more information regarding the value of a property, please contact us for a free consultation.
11143 W SPARTAN Court Sun City, AZ 85351
3 Beds
1.75 Baths
1,949 SqFt
Key Details
Sold Price $380,000
Property Type Single Family Home
Sub Type Single Family - Detached
Listing Status Sold
Purchase Type For Sale
Square Footage 1,949 sqft
Price per Sqft $194
Subdivision Sun City 11A
MLS Listing ID 6529919
Sold Date 05/26/23
Style Ranch
Bedrooms 3
HOA Y/N No
Originating Board Arizona Regional Multiple Listing Service (ARMLS)
Year Built 1970
Annual Tax Amount $1,113
Tax Year 2022
Lot Size 0.355 Acres
Acres 0.35
Property Description
Spacious Durango with NO sunken living room. Large private,cul-de-sac lot with wide-open, uninterrupted desert view. Backyard is landscaped with plants and mature trees. Inside is split bedroom floor plan, updated kitchen with SS appliances, Corian countertops, raised panel cabinets, GAS stove, and domed ceiling. High-end Milgard dual-pane windows throughout, along with luxury vinyl plank floor covering on ALL floors in the home. Master bedroom has 2 walk-in closets,tiled shower, and slider door to private front courtyard. Two large guest bedrooms. Indoor laundry. Garage with built-in cabinets and golf cart parking. Private front courtyard with security gate. Very well priced leased solar@$110 per month for life of lease (11.5 cents per KW)appropriately sized to the house. Gas heat & dry.
Location
State AZ
County Maricopa
Community Sun City 11A
Direction South on Del Webb to Meade. West on Meade, it becomes Agua Fria. Continue on Aqua Fria to Spartan Crt. Turn right onto Spartan Crt. House on left near end of dul-de-sac.
Rooms
Master Bedroom Split
Den/Bedroom Plus 3
Separate Den/Office N
Interior
Interior Features Walk-In Closet(s), Eat-in Kitchen, No Interior Steps, 3/4 Bath Master Bdrm
Heating Natural Gas
Cooling Refrigeration, Ceiling Fan(s)
Flooring Vinyl
Fireplaces Number No Fireplace
Fireplaces Type None
Fireplace No
Window Features Vinyl Frame, Double Pane Windows, Low Emissivity Windows
SPA None
Laundry Dryer Included, Inside, Washer Included, Gas Dryer Hookup
Exterior
Exterior Feature Covered Patio(s), Private Yard, Screened in Patio(s)
Garage Attch'd Gar Cabinets, Dir Entry frm Garage, Electric Door Opener
Garage Spaces 2.0
Garage Description 2.0
Fence Block
Pool None
Community Features Pickleball Court(s), Community Pool Htd, Community Pool, Golf, Tennis Court(s)
Utilities Available APS, SW Gas
Amenities Available None
Waterfront No
View Mountain(s)
Roof Type Composition
Building
Lot Description Desert Back, Desert Front, Cul-De-Sac, Auto Timer H2O Front, Auto Timer H2O Back
Story 1
Unit Features Ground Level
Builder Name Del Webb
Sewer Private Sewer
Water Pvt Water Company
Architectural Style Ranch
Structure Type Covered Patio(s), Private Yard, Screened in Patio(s)
New Construction Yes
Schools
Elementary Schools Adult
Middle Schools Adult
High Schools Adult
School District School District Not Defined
Others
HOA Fee Include No Fees
Senior Community Yes
Tax ID 200-58-200
Ownership Fee Simple
Acceptable Financing Cash, Conventional, FHA, VA Loan
Horse Property N
Listing Terms Cash, Conventional, FHA, VA Loan
Financing Conventional
Special Listing Condition Age Rstrt (See Rmks)
Read Less
Want to know what your home might be worth? Contact us for a FREE valuation!

Our team is ready to help you sell your home for the highest possible price ASAP

Copyright 2024 Arizona Regional Multiple Listing Service, Inc. All rights reserved.
Bought with Arizona Premier Realty Homes & Land, LLC






