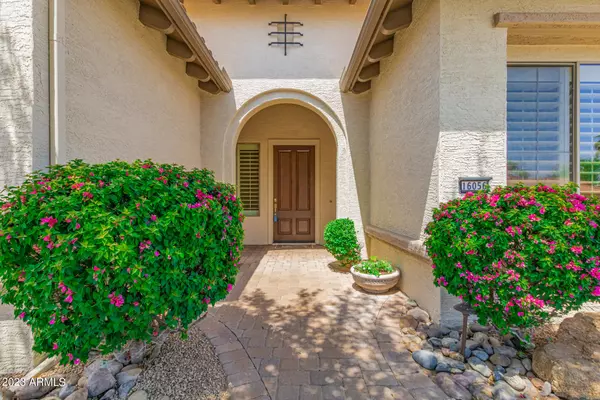$730,000
$795,000
8.2%For more information regarding the value of a property, please contact us for a free consultation.
16056 W EDGEMONT Avenue Goodyear, AZ 85395
3 Beds
2.5 Baths
2,954 SqFt
Key Details
Sold Price $730,000
Property Type Single Family Home
Sub Type Single Family - Detached
Listing Status Sold
Purchase Type For Sale
Square Footage 2,954 sqft
Price per Sqft $247
Subdivision Pebblecreek Phase 2 Unit 27
MLS Listing ID 6543319
Sold Date 05/18/23
Bedrooms 3
HOA Fees $121
HOA Y/N Yes
Originating Board Arizona Regional Multiple Listing Service (ARMLS)
Year Built 2006
Annual Tax Amount $5,223
Tax Year 2022
Lot Size 7,975 Sqft
Acres 0.18
Property Description
Beautiful Highly Upgraded and Spacious Escalante floor plan offered in the Tuscany Falls side of the award-winning active adult community of PebbleCreek.
Your own private paradise awaits you! Enjoy gorgeous views of the golf course and lake while relaxing by your private heated pool/spa all while listening to the sound of your rock waterfall feature. This home offers 2 guest bedrooms, OR a guest room and a den, a separate guest bathroom, an additional powder room, and an XL laundry room with loads of storage, counter space, and a sink. The laundry room is conveniently located by the owners' en suite. The owner's suite is spacious and has a sitting area & a very large closet, the owner's bathroom offers a walk-in shower and a soaking tub. This home offers open-concept living ... as the GRAND kitchen overlooks a nicely appointed great room and large dining area. The kitchen features GE Monogram stainless steel appliances, incredible cabinet storage with raised panels & pull-out shelves, a pantry closet, and a built-in desk. In addition to all of this, there is an oversized bonus room with tons of storage cabinets, a large counter, and a sink. The garage has been insulated and has a 4-foot extension, storage cabinets, and a side exit security door. The Viking outdoor grill that you see in the backyard is included with the sale of the home! Additional upgrades include OWNED SOLAR, owned water softener system, ceiling fans, beautiful 20-inch tile, plantation shutters throughout, coffered ceilings, upgraded baseboards, custom interior paint, and high ceilings with gorgeous 6-inch crown molding throughout the home. The back patio is extended and has pavers & the lot offers the desirable N/S exposure. Both A/C units were replaced and upgraded to 15 seers in 2016, the hot water tank was replaced in 2020. AND a 1 year Home Warranty is already in place & will convey with the property! Everything you see inside, outside, and in the cabinets can also be yours for an additional cost at the close of escrow. Your PebbleCreek dream estate is waiting for you, come and see it today!
Location
State AZ
County Maricopa
Community Pebblecreek Phase 2 Unit 27
Direction I-10 west, exit PebbleCreek Pkwy and go north. Left on Clubhouse Drive (enter at gate). Left on 161st, left on Edgemont Drive, Property on the left.
Rooms
Other Rooms Great Room
Master Bedroom Downstairs
Den/Bedroom Plus 4
Separate Den/Office Y
Interior
Interior Features Master Downstairs, 9+ Flat Ceilings, Drink Wtr Filter Sys, No Interior Steps, Kitchen Island, Pantry, Full Bth Master Bdrm, Separate Shwr & Tub, High Speed Internet
Heating Natural Gas
Cooling Refrigeration, Ceiling Fan(s)
Flooring Carpet, Tile
Fireplaces Number No Fireplace
Fireplaces Type None
Fireplace No
Window Features Sunscreen(s)
SPA Heated,Private
Exterior
Exterior Feature Covered Patio(s), Private Street(s), Private Yard
Garage Attch'd Gar Cabinets, Dir Entry frm Garage, Extnded Lngth Garage
Garage Spaces 2.0
Garage Description 2.0
Fence Wrought Iron
Pool Heated, Private
Community Features Gated Community, Community Spa Htd, Community Pool Htd, Golf, Tennis Court(s), Biking/Walking Path, Clubhouse
Utilities Available APS, SW Gas
Amenities Available Management, Rental OK (See Rmks), RV Parking
Waterfront No
Roof Type Tile
Parking Type Attch'd Gar Cabinets, Dir Entry frm Garage, Extnded Lngth Garage
Private Pool Yes
Building
Lot Description Sprinklers In Rear, Sprinklers In Front, On Golf Course
Story 1
Builder Name Robson
Sewer Private Sewer
Water City Water, Pvt Water Company
Structure Type Covered Patio(s),Private Street(s),Private Yard
Schools
Elementary Schools Adult
Middle Schools Adult
High Schools Adult
School District Agua Fria Union High School District
Others
HOA Name PebbleCreek
HOA Fee Include Maintenance Grounds,Street Maint
Senior Community Yes
Tax ID 508-04-392
Ownership Fee Simple
Acceptable Financing Cash, Conventional, VA Loan
Horse Property N
Listing Terms Cash, Conventional, VA Loan
Financing Other
Special Listing Condition Age Restricted (See Remarks)
Read Less
Want to know what your home might be worth? Contact us for a FREE valuation!

Our team is ready to help you sell your home for the highest possible price ASAP

Copyright 2024 Arizona Regional Multiple Listing Service, Inc. All rights reserved.
Bought with West USA Realty







