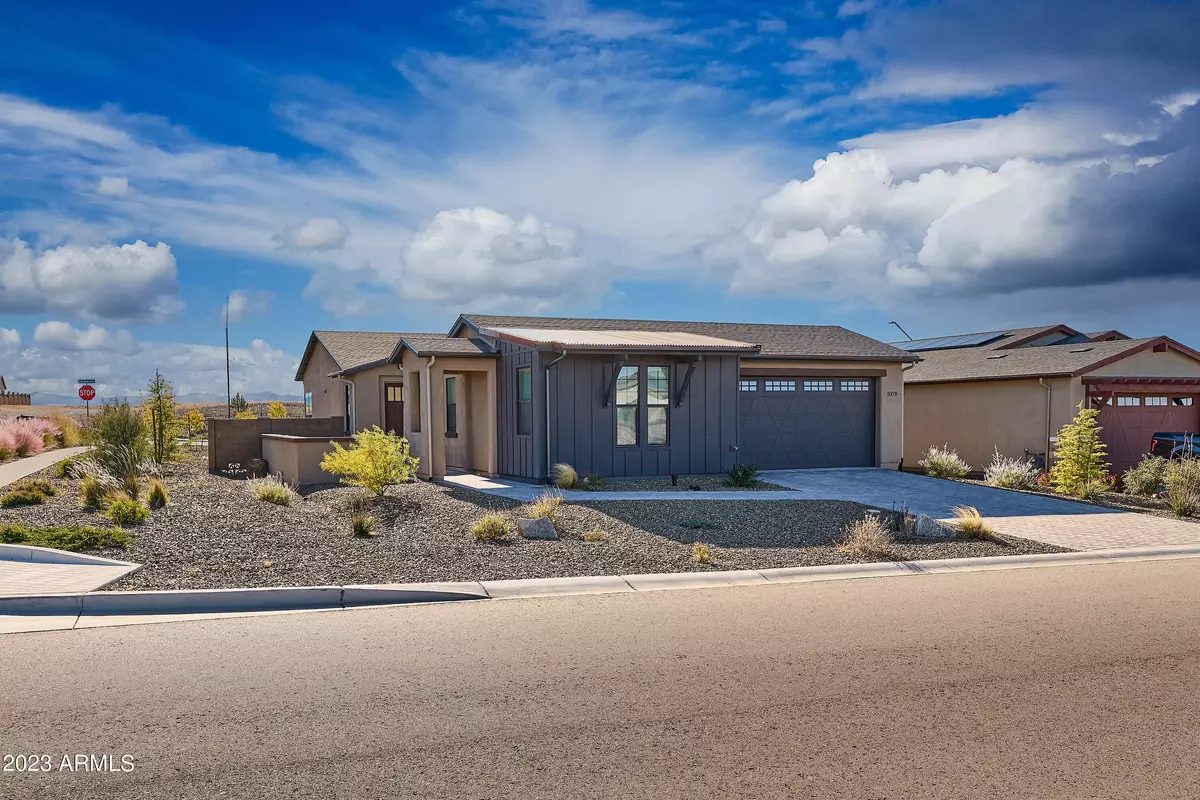$619,000
$624,000
0.8%For more information regarding the value of a property, please contact us for a free consultation.
5379 CRESCENT EDGE Drive Prescott, AZ 86301
2 Beds
2 Baths
1,940 SqFt
Key Details
Sold Price $619,000
Property Type Single Family Home
Sub Type Single Family - Detached
Listing Status Sold
Purchase Type For Sale
Square Footage 1,940 sqft
Price per Sqft $319
Subdivision Granite Dells Estates Phase 2A & 2B
MLS Listing ID 6516090
Sold Date 04/25/23
Style Contemporary
Bedrooms 2
HOA Fees $60/ann
HOA Y/N Yes
Originating Board Arizona Regional Multiple Listing Service (ARMLS)
Year Built 2019
Annual Tax Amount $1,666
Tax Year 2022
Lot Size 8,116 Sqft
Acres 0.19
Property Description
Enjoy low utility bills with this energy effcient single story with SOLAR!Perfect split floor plan with 2 bedroom and a Den, 2 baths. This gorgeous home, with entry courtyard, was originally built Mandalay Homes in 2019. With tile in all the right places, a gourmet kitchen and tall ceilings, this home is just perfect and move in ready. Fully landscaped, easy maintenance backyard. Washer, dryer and refrigerator included. Comes with a 3-car tandem garage and a large patio to enjoy the Prescott weather.
Location
State AZ
County Yavapai
Community Granite Dells Estates Phase 2A & 2B
Direction South side of 89A exit off Granite Dells Parkway. Continue on Granite Dells parkway. Drive to Crescent Edge Dr.
Rooms
Other Rooms Great Room
Master Bedroom Split
Den/Bedroom Plus 3
Separate Den/Office Y
Interior
Interior Features Eat-in Kitchen, 9+ Flat Ceilings, No Interior Steps, Kitchen Island, Pantry, Full Bth Master Bdrm
Heating Electric, ENERGY STAR Qualified Equipment
Cooling Programmable Thmstat, ENERGY STAR Qualified Equipment
Flooring Carpet, Tile
Fireplaces Number No Fireplace
Fireplaces Type None
Fireplace No
Window Features ENERGY STAR Qualified Windows, Double Pane Windows, Low Emissivity Windows, Tinted Windows
SPA None
Laundry Dryer Included, Washer Included
Exterior
Exterior Feature Covered Patio(s), Other
Parking Features Dir Entry frm Garage, Electric Door Opener
Garage Spaces 2.0
Garage Description 2.0
Fence Block
Pool None
Landscape Description Irrigation Back, Irrigation Front
Community Features Community Media Room, Biking/Walking Path, Clubhouse
Utilities Available APS
Amenities Available Management
View Mountain(s)
Roof Type Composition
Private Pool No
Building
Lot Description Desert Front, Irrigation Front, Irrigation Back
Story 1
Builder Name Mandalay Homes
Sewer Public Sewer
Water City Water
Architectural Style Contemporary
Structure Type Covered Patio(s), Other
New Construction No
Schools
Elementary Schools Other
Middle Schools Other
High Schools Other
School District Prescott Unified District
Others
HOA Name HOAMCO
HOA Fee Include Other (See Remarks), Trash
Senior Community No
Tax ID 103-69-001
Ownership Fee Simple
Acceptable Financing Cash, Conventional, 1031 Exchange, FHA, VA Loan
Horse Property N
Listing Terms Cash, Conventional, 1031 Exchange, FHA, VA Loan
Financing Conventional
Read Less
Want to know what your home might be worth? Contact us for a FREE valuation!

Our team is ready to help you sell your home for the highest possible price ASAP

Copyright 2024 Arizona Regional Multiple Listing Service, Inc. All rights reserved.
Bought with Non-MLS Office





