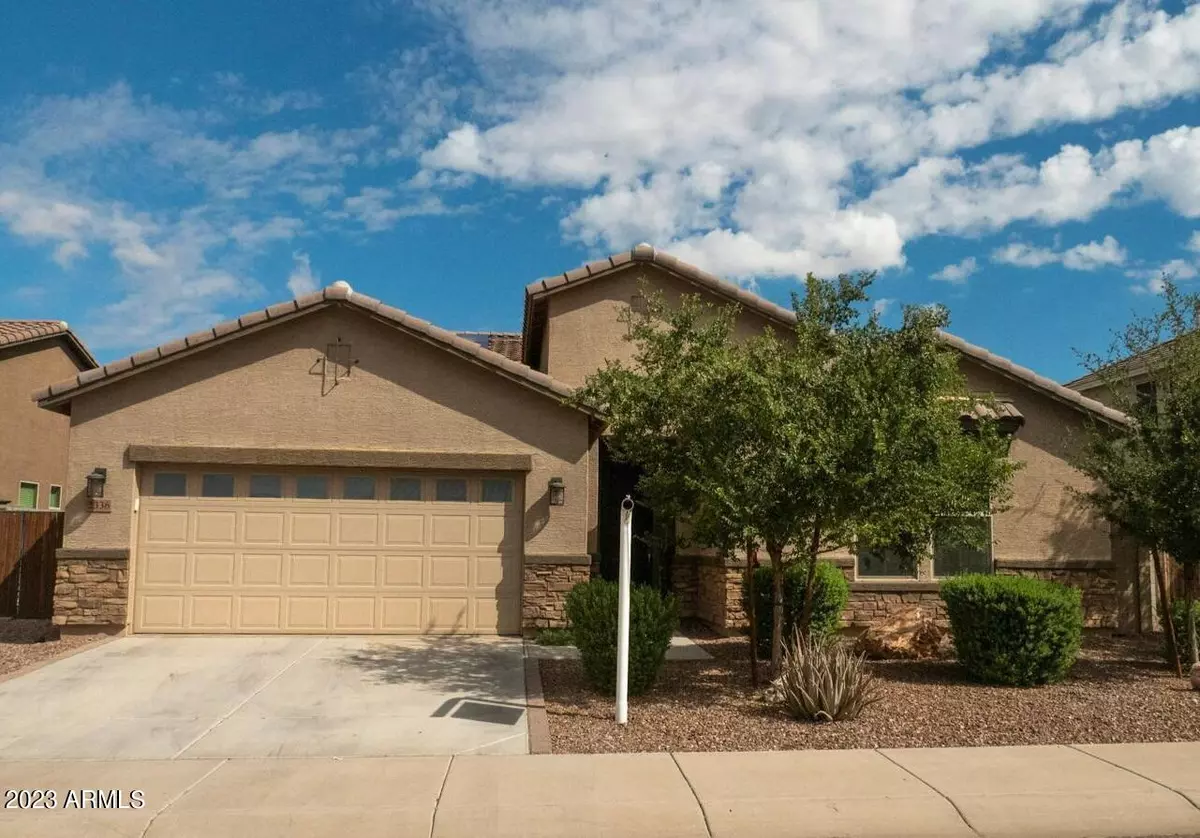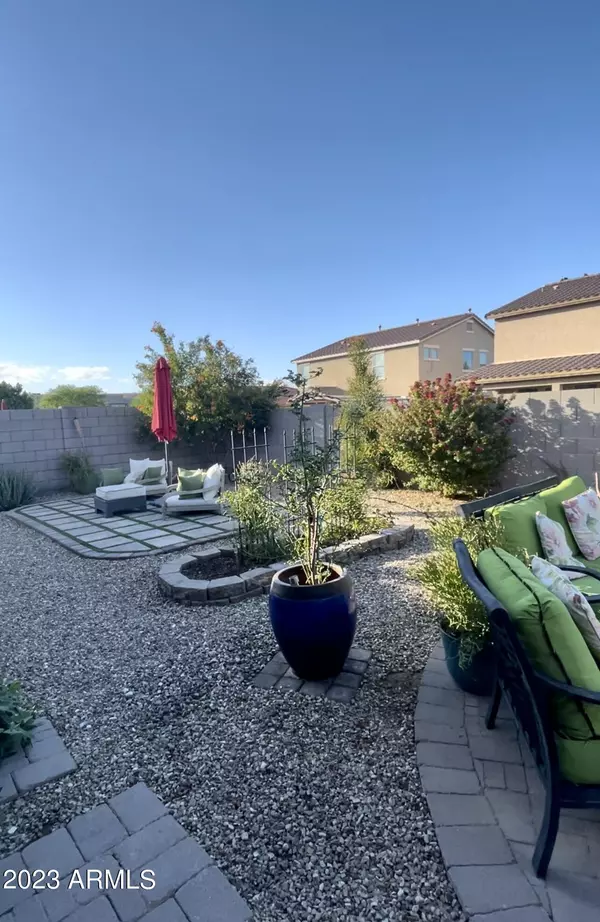$515,000
$515,000
For more information regarding the value of a property, please contact us for a free consultation.
2336 W MAGDALENA Lane Phoenix, AZ 85041
4 Beds
3 Baths
2,522 SqFt
Key Details
Sold Price $515,000
Property Type Single Family Home
Sub Type Single Family - Detached
Listing Status Sold
Purchase Type For Sale
Square Footage 2,522 sqft
Price per Sqft $204
Subdivision Silva Mountain Unit 1
MLS Listing ID 6523137
Sold Date 04/26/23
Bedrooms 4
HOA Fees $87/mo
HOA Y/N Yes
Originating Board Arizona Regional Multiple Listing Service (ARMLS)
Year Built 2014
Annual Tax Amount $3,249
Tax Year 2022
Lot Size 7,475 Sqft
Acres 0.17
Property Description
Beautiful and immaculate home with coffered ceilings, 5'' baseboards, master bath has separate bath/shower and double vanities; chef kitchen w/gas stove top and double convection ovens, large pantry, convection microwave, formal and informal dining, grand hallway entrance, fully landscaped w/built-in gas grill, gas fire pit, RV gate, exterior shed, security system, alkaline filtration H2O softener/reverse osmosis system, granite countertops, walk-in closets in every room, upgraded flooring throughout, designer interior paint, ceiling fans, NEWLY INSTALLED SOLAR SYSTEM $0 COST TO THE BUYER, not rented. Three car tandem garage and newly installed gas water heater. Refrigerator conveys. However, TV, bracket, curtains, washer and dryer do NOT convey. Buyer to verify all facts and figures.
Location
State AZ
County Maricopa
Community Silva Mountain Unit 1
Direction West Baseline Rd left to S. 27th Ave, Left on Gary, go through Roundabout, go through the curve, left on Magdalena.
Rooms
Den/Bedroom Plus 4
Separate Den/Office N
Interior
Interior Features Eat-in Kitchen, 9+ Flat Ceilings, No Interior Steps, Soft Water Loop, Kitchen Island, Pantry, Full Bth Master Bdrm, Separate Shwr & Tub, Granite Counters
Heating Electric
Cooling Refrigeration
Flooring Carpet, Tile
Fireplaces Number No Fireplace
Fireplaces Type None
Fireplace No
SPA None
Laundry Wshr/Dry HookUp Only
Exterior
Parking Features RV Gate
Garage Spaces 3.0
Garage Description 3.0
Fence Block
Pool None
Community Features Biking/Walking Path
Utilities Available SRP, SW Gas
Amenities Available Management
Roof Type Tile
Private Pool No
Building
Lot Description Gravel/Stone Front
Story 1
Builder Name Beazer Homes
Sewer Public Sewer
Water City Water
New Construction No
Schools
Elementary Schools Southwest Elementary School
Middle Schools Cesar Chavez High School
High Schools Cesar Chavez High School
School District Phoenix Union High School District
Others
HOA Name Silva Mountain
HOA Fee Include Maintenance Grounds
Senior Community No
Tax ID 300-17-411
Ownership Fee Simple
Acceptable Financing Cash, Conventional, FHA, VA Loan
Horse Property N
Listing Terms Cash, Conventional, FHA, VA Loan
Financing FHA
Read Less
Want to know what your home might be worth? Contact us for a FREE valuation!

Our team is ready to help you sell your home for the highest possible price ASAP

Copyright 2024 Arizona Regional Multiple Listing Service, Inc. All rights reserved.
Bought with Century 21 Northwest





