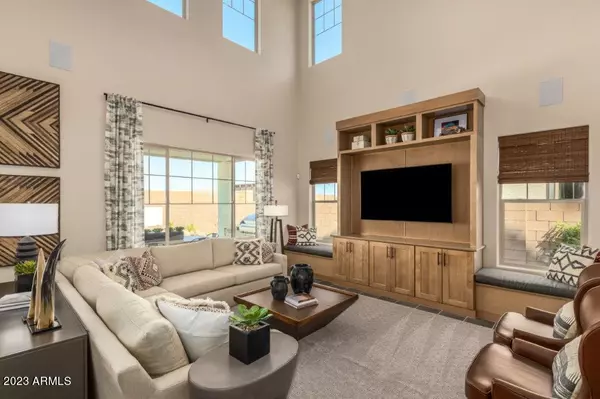$909,900
$899,900
1.1%For more information regarding the value of a property, please contact us for a free consultation.
19044 E PEARTREE Lane Queen Creek, AZ 85142
4 Beds
3 Baths
4,194 SqFt
Key Details
Sold Price $909,900
Property Type Single Family Home
Sub Type Single Family - Detached
Listing Status Sold
Purchase Type For Sale
Square Footage 4,194 sqft
Price per Sqft $216
Subdivision Legado Parcel B
MLS Listing ID 6510010
Sold Date 04/12/23
Bedrooms 4
HOA Fees $120/mo
HOA Y/N Yes
Originating Board Arizona Regional Multiple Listing Service (ARMLS)
Year Built 2021
Annual Tax Amount $3,858
Tax Year 2022
Lot Size 9,777 Sqft
Acres 0.22
Property Description
Stunning former model home offers over 4000 square feet of luxurious living space, from the time you walk through the front entry you will be so impressed with the open light bright entry that has 9ft recessed ceiling's and dinning area. The gourmet kitchen features a gas cook top large island with breakfast bar and beautiful cabinets. Enjoy entertaining in the large gathering room or take a walk upstairs to the spacious loft, that over looks the kitchen and gathering room. The owners suite offer's a soaking tub and separate shower, walk in closet . Spend your time off in your very own backyard oasis complete with covered patio and sparkling pool. Book your tour today this home is a must see that wont last long!
Location
State AZ
County Maricopa
Community Legado Parcel B
Direction East to Sossaman - South to Twin Acres - West to 190th - North to Peartree - East to properties.
Rooms
Other Rooms Loft
Den/Bedroom Plus 6
Interior
Interior Features Eat-in Kitchen, Breakfast Bar, Kitchen Island, Double Vanity, Full Bth Master Bdrm, Separate Shwr & Tub
Heating Natural Gas
Cooling Refrigeration
Flooring Carpet, Tile
Fireplaces Number No Fireplace
Fireplaces Type None
Fireplace No
SPA None
Exterior
Exterior Feature Covered Patio(s)
Garage Spaces 4.0
Garage Description 4.0
Fence Block
Pool Private
Utilities Available SRP, SW Gas
Amenities Available Management
Waterfront No
Roof Type Tile
Private Pool Yes
Building
Lot Description Desert Back, Desert Front, Gravel/Stone Front, Gravel/Stone Back, Grass Back
Story 2
Builder Name Taylor Morrison
Sewer Public Sewer
Water City Water
Structure Type Covered Patio(s)
Schools
Elementary Schools Cortina Elementary
Middle Schools Sossaman Middle School
High Schools Higley High School
School District Higley Unified District
Others
HOA Name AAM
HOA Fee Include Maintenance Grounds
Senior Community No
Tax ID 314-14-834
Ownership Fee Simple
Acceptable Financing Cash, Conventional, VA Loan
Horse Property N
Listing Terms Cash, Conventional, VA Loan
Financing Conventional
Read Less
Want to know what your home might be worth? Contact us for a FREE valuation!

Our team is ready to help you sell your home for the highest possible price ASAP

Copyright 2024 Arizona Regional Multiple Listing Service, Inc. All rights reserved.
Bought with Realty ONE Group







