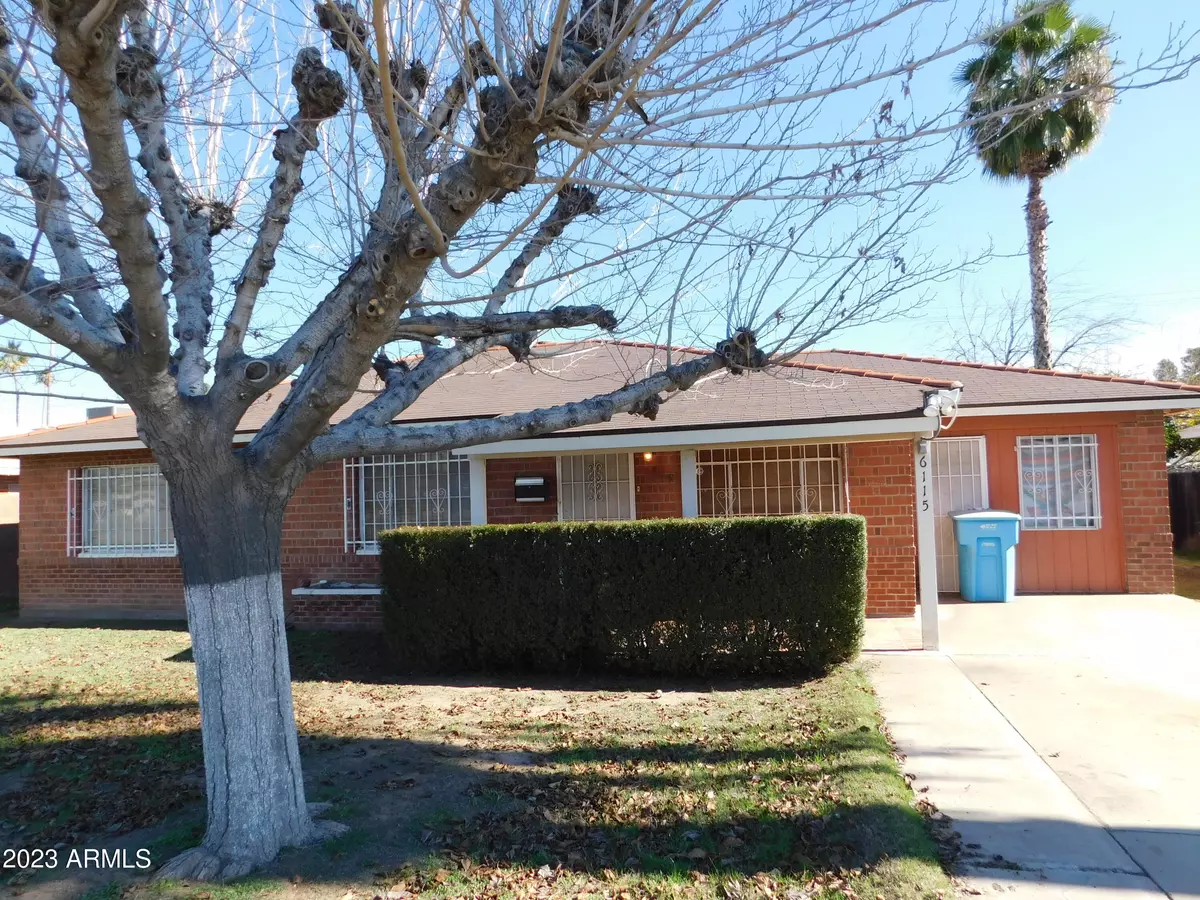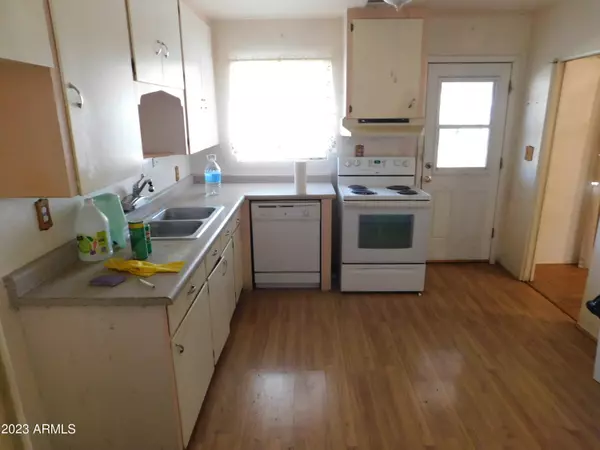$325,000
$325,000
For more information regarding the value of a property, please contact us for a free consultation.
6115 N 19TH Avenue Phoenix, AZ 85015
3 Beds
1.75 Baths
1,670 SqFt
Key Details
Sold Price $325,000
Property Type Single Family Home
Sub Type Single Family - Detached
Listing Status Sold
Purchase Type For Sale
Square Footage 1,670 sqft
Price per Sqft $194
Subdivision Hoffmantown 2 Lot #250
MLS Listing ID 6513882
Sold Date 02/14/23
Style Ranch
Bedrooms 3
HOA Y/N No
Originating Board Arizona Regional Multiple Listing Service (ARMLS)
Year Built 1950
Annual Tax Amount $1,818
Tax Year 2022
Lot Size 7,593 Sqft
Acres 0.17
Property Description
Welcome to this time capsule.... bring your work belt & earn some sweet sweat equity! Mostly original condition & built with amazingly good bones! Between the brick exterior & plaster & lath walls, this home has great utility bills! You'll love having the irrigated lot for those deep watering for the lush plants from Pomegranate to Bird of Paradise & Lantana. The single garage no longer offers an overhead door but instead has been closed in, you can add 1 at your convenience. The Trane AC was installed in 2014 & Water heater about 2 years ago. Master bath is Jack & Jill style leading to Bedroom 2. Big 3rd Bedroom could easily be shared. HUGE workshop shed in backyard offers electric, use your imagination, could be a guest house or perhaps additional parking? Alley neighborhood too!
Location
State AZ
County Maricopa
Community Hoffmantown 2 Lot #250
Direction From I17 head East on Bethany Home to 19th Ave, Turn L(N) to 1st quick right on Rovey, then quick left on frontage road to 3rd house on Right, #6115
Rooms
Other Rooms Separate Workshop
Master Bedroom Not split
Den/Bedroom Plus 3
Separate Den/Office N
Interior
Interior Features Eat-in Kitchen, No Interior Steps, 3/4 Bath Master Bdrm, Laminate Counters
Heating Electric
Cooling Refrigeration, Ceiling Fan(s)
Flooring Laminate, Linoleum, Wood, Concrete
Fireplaces Number No Fireplace
Fireplaces Type None
Fireplace No
SPA None
Laundry In Garage, Wshr/Dry HookUp Only
Exterior
Exterior Feature Covered Patio(s), Private Yard, Storage
Parking Features Dir Entry frm Garage, Separate Strge Area
Garage Spaces 1.0
Garage Description 1.0
Fence Chain Link
Pool None
Landscape Description Irrigation Back, Irrigation Front
Community Features Near Light Rail Stop, Near Bus Stop
Utilities Available SRP, SW Gas
Amenities Available None
Roof Type Composition, Tile
Building
Lot Description Grass Front, Grass Back, Irrigation Front, Irrigation Back
Story 1
Builder Name Hoffman
Sewer Public Sewer
Water City Water
Architectural Style Ranch
Structure Type Covered Patio(s), Private Yard, Storage
New Construction No
Schools
Elementary Schools Washington Elementary School - Phoenix
Middle Schools Royal Palm Middle School
High Schools Washington High School
School District Glendale Union High School District
Others
HOA Fee Include No Fees
Senior Community No
Tax ID 156-19-114
Ownership Fee Simple
Acceptable Financing Cash, Conventional, VA Loan
Horse Property N
Listing Terms Cash, Conventional, VA Loan
Financing Other
Read Less
Want to know what your home might be worth? Contact us for a FREE valuation!

Our team is ready to help you sell your home for the highest possible price ASAP

Copyright 2024 Arizona Regional Multiple Listing Service, Inc. All rights reserved.
Bought with Urban Luxe Real Estate






