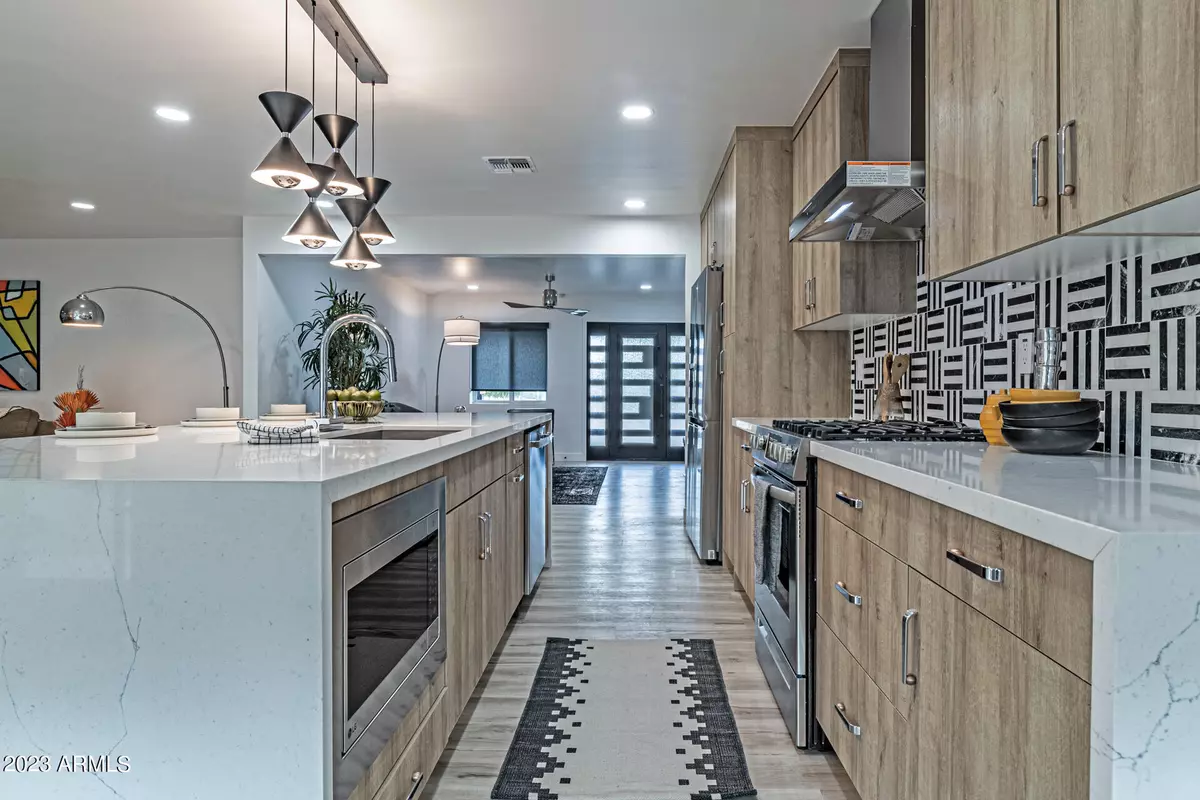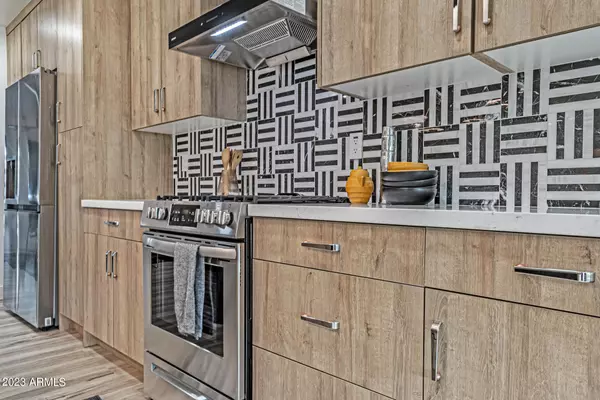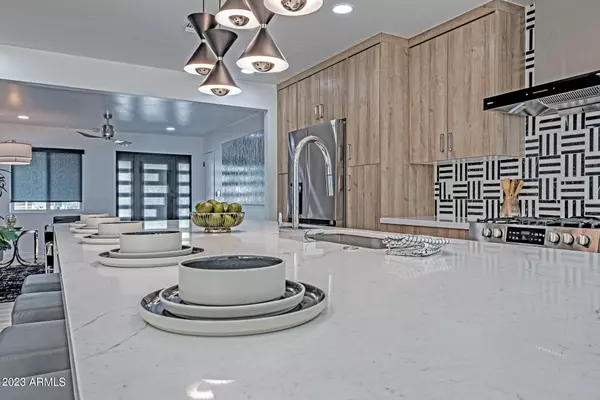$700,000
$775,000
9.7%For more information regarding the value of a property, please contact us for a free consultation.
1539 W Puget Avenue Phoenix, AZ 85021
4 Beds
3 Baths
2,140 SqFt
Key Details
Sold Price $700,000
Property Type Single Family Home
Sub Type Single Family - Detached
Listing Status Sold
Purchase Type For Sale
Square Footage 2,140 sqft
Price per Sqft $327
Subdivision Mansfield Manor
MLS Listing ID 6506639
Sold Date 02/20/23
Bedrooms 4
HOA Y/N No
Originating Board Arizona Regional Multiple Listing Service (ARMLS)
Year Built 1960
Annual Tax Amount $2,999
Tax Year 2022
Lot Size 0.259 Acres
Acres 0.26
Property Description
This incredibly renovated home offers a main house with 3 bedrooms and two bathrooms...lots of living space and a gorgeous kitchen. But wait...there's more an additional dwelling unit features another bed/bathroom/kitchen perfect for extended family or to rent out to offset your mortgage. A double garage and huge lot round out this amazing property located in the prestigious Mansfield Manor with quick access to all the great Central Phoenix eateries and entertainment. Mountain views and a fully permitted build offering a new roof/ new HVAC/ New windows..everything has been taken care of so pack your bags and come home!Priced well below comps..No HOA means this property is available for a variety of uses.
Location
State AZ
County Maricopa
Community Mansfield Manor
Rooms
Den/Bedroom Plus 4
Separate Den/Office N
Interior
Interior Features Eat-in Kitchen, Kitchen Island, 3/4 Bath Master Bdrm, Double Vanity
Heating Electric
Cooling Refrigeration
Flooring Carpet, Vinyl
Fireplaces Number No Fireplace
Fireplaces Type None
Fireplace No
SPA None
Laundry WshrDry HookUp Only
Exterior
Garage Spaces 2.0
Garage Description 2.0
Fence Block, Wood
Pool None
Utilities Available SRP, SW Gas
Amenities Available None
Roof Type Composition
Private Pool No
Building
Lot Description Desert Back, Desert Front
Story 1
Builder Name unknown
Sewer Public Sewer
Water City Water
New Construction No
Schools
Elementary Schools Washington Elementary School - Phoenix
Middle Schools Royal Palm Middle School
High Schools Sunnyslope High School
School District Glendale Union High School District
Others
HOA Fee Include No Fees
Senior Community No
Tax ID 158-22-055
Ownership Fee Simple
Acceptable Financing Cash, Conventional, FHA, VA Loan
Horse Property N
Listing Terms Cash, Conventional, FHA, VA Loan
Financing Conventional
Special Listing Condition Owner/Agent
Read Less
Want to know what your home might be worth? Contact us for a FREE valuation!

Our team is ready to help you sell your home for the highest possible price ASAP

Copyright 2024 Arizona Regional Multiple Listing Service, Inc. All rights reserved.
Bought with West USA Realty






