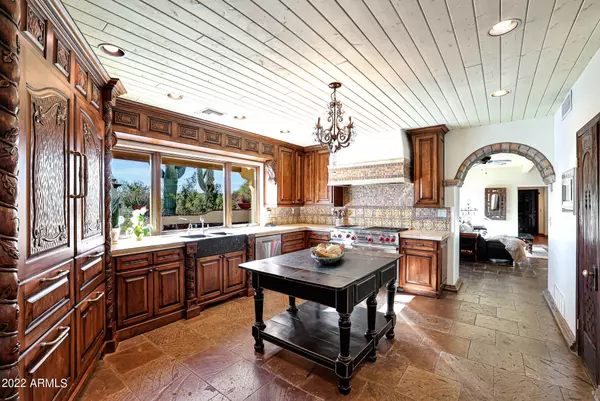$1,875,000
$1,875,000
For more information regarding the value of a property, please contact us for a free consultation.
8702 E CAMINO VIVAZ Street Scottsdale, AZ 85255
4 Beds
4 Baths
5,948 SqFt
Key Details
Sold Price $1,875,000
Property Type Single Family Home
Sub Type Single Family - Detached
Listing Status Sold
Purchase Type For Sale
Square Footage 5,948 sqft
Price per Sqft $315
Subdivision Pinnacle Paradise
MLS Listing ID 6499267
Sold Date 02/01/23
Style Spanish,Santa Barbara/Tuscan
Bedrooms 4
HOA Fees $57/ann
HOA Y/N Yes
Originating Board Arizona Regional Multiple Listing Service (ARMLS)
Year Built 1978
Annual Tax Amount $7,446
Tax Year 2022
Lot Size 2.411 Acres
Acres 2.41
Property Description
Spacious 2.4 acre cul-de-sac lot estate in gated Pinnacle Paradise features 5,238 square foot, three bedrooms and three baths in the main home with a 710 square foot, one bedroom and one bath detached guest house for a grand total of 5,948 square feet. Enjoy beautifully crafted custom features throughout including Saltillo floors, hand-hewn wood beamed ceilings, custom cabinetry, and numerous private outdoor spaces to enjoy the Arizona outdoor lifestyle. The private outdoor spaces include: a gated front courtyard with water fountain; a newly built private patio off the guest house; a private garden space off the bonus room; guest bedroom private patio; master bedroom private patio with fireplace; covered patio off the laundry; a large rear yard with sparkling pool and water feature, private covered ramada with fireplace, large covered patio and numerous lounge and dining options on the hardscape areas, with stately trees and mature landscaping. The four car (two single bay and one two-car tandem) garage along with a private circular drive and additional guest parking allows for plenty of car and toy storage!
Upon entry take note of the custom details and finishes throughout. The open dining and living room spaces include a center piece grand fireplace, clerestory windows in the center vault for added natural light, a built-in bar, and dedicated entry way. The kitchen is in the heart of the home and connects the living spaces while featuring exquisite custom cabinetry with wood carved details, built-in display cabinet, gas cooktop, walk-in pantry, granite sink, mosaic tile surround, and a furniture grade center prep island.
The master bedroom includes a separate sitting room, custom wood cabinetry built-ins, and a spa-like bath with separate sinks and furniture quality vanities, walk-in shower with wrought iron entry door, Canterra clad wall accents, claw foot tub, and private water closet. Other spaces include two main home guest bedrooms with a Jack'n'Jill hall bath, family room with attached bath (steam shower!), wine display room, bonus room currently furnished as a pub, breakfast nook overlooking the pool, and an oversized laundry room with additional storage space. The guest house includes a living room, kitchenette with seating space, a private bedroom and bath.
Other updates include: full interior painting of the main home and guest house; plantation shutters throughout; new Kinetico water softener in 2019; one new Trane HVAC unit in 2019; new barbecue grill in 2018; new Samsung dishwasher in 2021; and so much more! Some furnishings and accessories available on a Separate Bill of Sale.
Location
State AZ
County Maricopa
Community Pinnacle Paradise
Direction Pinnacle Peak Road to 84th Place, turn north, go through gates to Camino Vivaz, turn right and follow the road to the home.
Rooms
Other Rooms Guest Qtrs-Sep Entrn, Separate Workshop, Family Room, BonusGame Room
Guest Accommodations 710.0
Master Bedroom Split
Den/Bedroom Plus 6
Separate Den/Office Y
Interior
Interior Features 9+ Flat Ceilings, Fire Sprinklers, Vaulted Ceiling(s), Kitchen Island, Pantry, Double Vanity, Full Bth Master Bdrm, Separate Shwr & Tub, High Speed Internet
Heating Electric
Cooling Refrigeration
Flooring Stone, Tile, Wood, Concrete
Fireplaces Type 3+ Fireplace, Exterior Fireplace, Living Room, Master Bedroom, Gas
Fireplace Yes
Window Features Dual Pane,Tinted Windows,Wood Frames
SPA Heated,Private
Exterior
Exterior Feature Circular Drive, Covered Patio(s), Gazebo/Ramada, Patio, Private Yard, Built-in Barbecue, Separate Guest House
Garage Dir Entry frm Garage, Electric Door Opener, Tandem
Garage Spaces 4.0
Garage Description 4.0
Fence Block
Pool Variable Speed Pump, Private
Community Features Gated Community
Utilities Available Propane
Amenities Available Other, Rental OK (See Rmks)
Waterfront No
View Mountain(s)
Roof Type Tile,Foam
Parking Type Dir Entry frm Garage, Electric Door Opener, Tandem
Private Pool Yes
Building
Lot Description Sprinklers In Rear, Sprinklers In Front, Desert Back, Desert Front, Cul-De-Sac, Auto Timer H2O Front, Auto Timer H2O Back
Story 1
Builder Name RS Gurley
Sewer Septic Tank
Water City Water
Architectural Style Spanish, Santa Barbara/Tuscan
Structure Type Circular Drive,Covered Patio(s),Gazebo/Ramada,Patio,Private Yard,Built-in Barbecue, Separate Guest House
Schools
Elementary Schools Pinnacle Peak Preparatory
Middle Schools Mountain View - Waddell
High Schools Pinnacle High School
School District Paradise Valley Unified District
Others
HOA Name Pinnacle Paradise
HOA Fee Include Maintenance Grounds
Senior Community No
Tax ID 212-03-061
Ownership Fee Simple
Acceptable Financing Conventional, VA Loan
Horse Property N
Listing Terms Conventional, VA Loan
Financing Cash
Read Less
Want to know what your home might be worth? Contact us for a FREE valuation!

Our team is ready to help you sell your home for the highest possible price ASAP

Copyright 2024 Arizona Regional Multiple Listing Service, Inc. All rights reserved.
Bought with Russ Lyon Sotheby's International Realty






