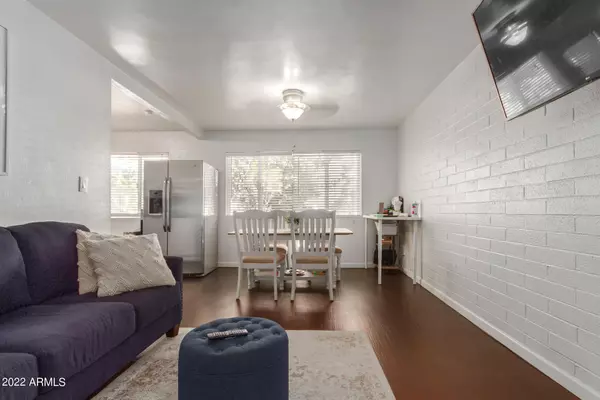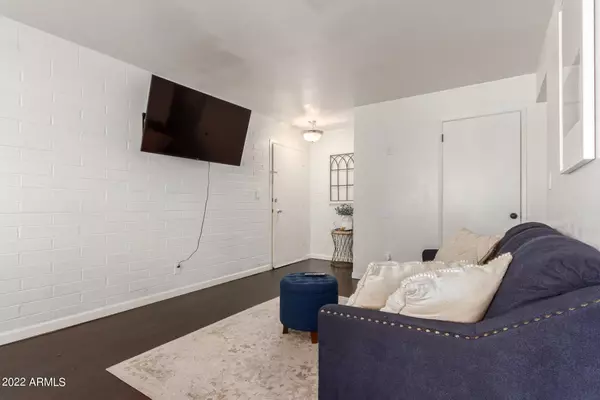$80,000
$79,900
0.1%For more information regarding the value of a property, please contact us for a free consultation.
2532 W BERRIDGE Lane #E220 Phoenix, AZ 85017
1 Bed
1 Bath
477 SqFt
Key Details
Sold Price $80,000
Property Type Condo
Sub Type Apartment Style/Flat
Listing Status Sold
Purchase Type For Sale
Square Footage 477 sqft
Price per Sqft $167
Subdivision Bethany Crest
MLS Listing ID 6476168
Sold Date 01/09/23
Style Contemporary
Bedrooms 1
HOA Fees $225/mo
HOA Y/N Yes
Originating Board Arizona Regional Multiple Listing Service (ARMLS)
Year Built 1963
Annual Tax Amount $14,040
Tax Year 2022
Property Description
Look no further! Come see this lovely apartment in Phoenix! Excellent gated community nestled on a private cul-de-sac in North Central Phoenix. Minutes away from the Light Rail and shopping, right off of I-17 freeway. This light & bright unit offers wood-look floors, fresh & clean paint, and a perfectly-sized living/dining room ideal for entertaining. Cooking is a delight in this impeccable kitchen boasting beautiful cabinets, mosaic backsplash, stainless steel appliances, and Corian counters. Don't forget about the nice-sized bedrooms and the full bathroom with track lighting in the vanity! What's not to like? Community amenities are a gated sparkling blue pool & spa, community laundry room, and green areas. Don't miss this chance! Take a visit before it's gone!
Location
State AZ
County Maricopa
Community Bethany Crest
Direction Head south on N Black Canyon Hwy to W Berridge Ln (Cul-de-sac), Turn right to enter the 1st gated community. Once inside look for unit E220.
Rooms
Other Rooms Great Room
Den/Bedroom Plus 1
Separate Den/Office N
Interior
Interior Features 9+ Flat Ceilings, No Interior Steps, High Speed Internet
Heating Electric, See Remarks
Cooling Refrigeration, Ceiling Fan(s)
Flooring Laminate, Other
Fireplaces Number No Fireplace
Fireplaces Type None
Fireplace No
Window Features Double Pane Windows
SPA None
Exterior
Parking Features Assigned, Community Structure, Gated
Carport Spaces 1
Fence None
Pool None
Community Features Gated Community, Community Spa, Community Pool, Community Laundry, Biking/Walking Path
Utilities Available SRP, SW Gas
Amenities Available Management
Roof Type Composition
Private Pool No
Building
Story 2
Builder Name UNK
Sewer Public Sewer
Water City Water
Architectural Style Contemporary
New Construction No
Schools
Elementary Schools Ocotillo School
Middle Schools Ocotillo School
High Schools Washington High School
School District Glendale Union High School District
Others
HOA Name Edgewater
HOA Fee Include Roof Repair,Insurance,Sewer,Pest Control,Maintenance Grounds,Street Maint,Front Yard Maint,Trash,Water,Roof Replacement,Maintenance Exterior
Senior Community No
Tax ID 156-04-014-A
Ownership Co-Operative
Acceptable Financing Cash
Horse Property N
Listing Terms Cash
Financing Cash
Read Less
Want to know what your home might be worth? Contact us for a FREE valuation!

Our team is ready to help you sell your home for the highest possible price ASAP

Copyright 2025 Arizona Regional Multiple Listing Service, Inc. All rights reserved.
Bought with Keller Williams Realty Phoenix





