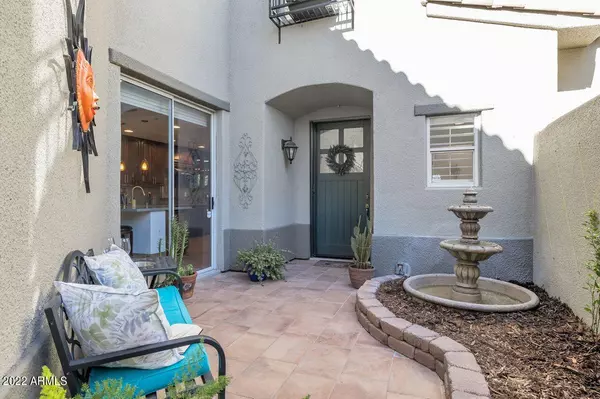$750,000
$759,000
1.2%For more information regarding the value of a property, please contact us for a free consultation.
20802 N Grayhawk Drive #1110 Scottsdale, AZ 85255
2 Beds
2.5 Baths
2,302 SqFt
Key Details
Sold Price $750,000
Property Type Townhouse
Sub Type Townhouse
Listing Status Sold
Purchase Type For Sale
Square Footage 2,302 sqft
Price per Sqft $325
Subdivision Avian At Grayhawk
MLS Listing ID 6483234
Sold Date 12/29/22
Style Santa Barbara/Tuscan
Bedrooms 2
HOA Fees $430/mo
HOA Y/N Yes
Originating Board Arizona Regional Multiple Listing Service (ARMLS)
Year Built 1998
Annual Tax Amount $3,243
Tax Year 2021
Lot Size 2,000 Sqft
Acres 0.05
Property Description
Gorgeous, updated Townhouse in the highly desirable, 24 hour Guard Gated, Country Club Lifestyle, community of Avian at Grayhawk. 2 Bedroom, 2.5 Bathroom and a den, a total of 3 potential bedrooms. As you enter the front courtyard through the gate, you will hear the tranquil water feature and experience the charm of this welcoming gathering space at the front of the house. Greeted with a beautiful front door, this home has a great flow, and is luxuriously appointed with wood plantation shutters, new designer light fixtures, fresh paint, wrought iron banister, and more! A Chef's dream kitchen with new Stainless Steel Appliances, quartz counter tops, double oven, glass tiled backsplash and custom artist designed accent tiles. Upgraded cabinets feature pull out shelves and huge pantry ... Built in bar area for handcrafting cocktails, complete with wine fridge to store your best bottles! Family room has cozy gas fireplace and designer chandelier. Master suite features barn doors leading to the spa bathroom with jetted tub and walk in closet. Split floor plan features a spacious ensuite guest room and separate Den that can be easily converted to a third bedroom. Enjoy entertaining family and friends on the oversized patio that backs up to beautiful natural open space. Short walking distance to two Sparkling Pools and Relaxing Spas, Lighted Pickleball Courts, Lighted Tennis Courts, World Class Golf, Golf Club House, Biking and Walking Paths, Fabulous Resturants, Grocery Stores, Gyms, and much more! You got to see this house!
NOTE: Walk in closet. Large kitchen pantry. Oversized, private,backyard patio. Adjacent Jack and Jill bathroom has new plank tile flooring. Third bedroom is now used as a den & has beautiful built-in wood cabinetry. New A/C (2019) with dual Nest control system, garage ceiling storage racks and more! Gated front courtyard entry, custom water feature, retractable screen door. Home located between both community pools/spas. Steps away from tennis courts and BBQ ramada. Grayhawk area has walking, biking paths, and concerts in the community park. Avian is just across the street from many popular restaurants and shopping and a short walk to the Grayhawk clubhouse. Minutes away from the 101 for access around town. Super easy to show-see it now!
Location
State AZ
County Maricopa
Community Avian At Grayhawk
Direction Head east on Thompson Peak Pkwy to main Guard Gate at Raptor Retreat. Take a hard left just past Guard Gate to continue through Avian Gate and drive straight to unit 1110 on the right side of road
Rooms
Other Rooms Guest Qtrs-Sep Entrn, Great Room, Family Room
Master Bedroom Upstairs
Den/Bedroom Plus 3
Separate Den/Office Y
Interior
Interior Features Upstairs, Breakfast Bar, Vaulted Ceiling(s), Double Vanity, Full Bth Master Bdrm, Separate Shwr & Tub, Tub with Jets
Heating Electric
Cooling Refrigeration
Flooring Carpet, Tile
Fireplaces Number 1 Fireplace
Fireplaces Type 1 Fireplace, Gas
Fireplace Yes
Window Features Dual Pane
SPA Heated
Exterior
Exterior Feature Covered Patio(s), Playground, Patio, Tennis Court(s)
Parking Features Dir Entry frm Garage, Electric Door Opener
Garage Spaces 2.0
Garage Description 2.0
Fence None
Pool Fenced, Heated
Community Features Gated Community, Community Spa Htd, Community Pool Htd, Guarded Entry, Golf, Tennis Court(s), Playground, Biking/Walking Path, Clubhouse
Amenities Available Management, Rental OK (See Rmks)
View Mountain(s)
Roof Type Tile
Private Pool No
Building
Lot Description Desert Back, Desert Front, Gravel/Stone Front
Story 1
Builder Name Avian Homes
Sewer Public Sewer
Water City Water
Architectural Style Santa Barbara/Tuscan
Structure Type Covered Patio(s),Playground,Patio,Tennis Court(s)
New Construction No
Schools
Elementary Schools Grayhawk Elementary School
Middle Schools Mountain Trail Middle School
High Schools Pinnacle High School
School District Paradise Valley Unified District
Others
HOA Name Avian
HOA Fee Include Roof Repair,Insurance,Sewer,Pest Control,Maintenance Grounds,Street Maint,Front Yard Maint,Trash,Water,Roof Replacement,Maintenance Exterior
Senior Community No
Tax ID 212-36-453
Ownership Fee Simple
Acceptable Financing Conventional
Horse Property N
Listing Terms Conventional
Financing Conventional
Read Less
Want to know what your home might be worth? Contact us for a FREE valuation!

Our team is ready to help you sell your home for the highest possible price ASAP

Copyright 2025 Arizona Regional Multiple Listing Service, Inc. All rights reserved.
Bought with RE/MAX Fine Properties





