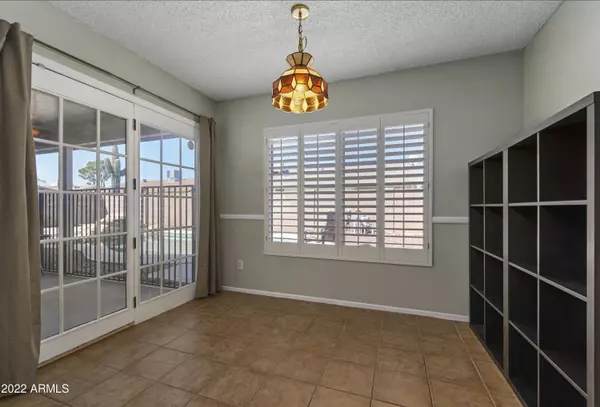$365,000
$365,000
For more information regarding the value of a property, please contact us for a free consultation.
5426 W Sunnyside Drive Glendale, AZ 85304
4 Beds
2 Baths
1,824 SqFt
Key Details
Sold Price $365,000
Property Type Single Family Home
Sub Type Single Family - Detached
Listing Status Sold
Purchase Type For Sale
Square Footage 1,824 sqft
Price per Sqft $200
Subdivision Marlborough Country Metro Unit 3
MLS Listing ID 6478621
Sold Date 12/22/22
Bedrooms 4
HOA Y/N No
Originating Board Arizona Regional Multiple Listing Service (ARMLS)
Year Built 1980
Annual Tax Amount $1,015
Tax Year 2022
Lot Size 6,970 Sqft
Acres 0.16
Property Description
Lovely family home located in a great Glendale neighborhood walking distance to ASU West and Glendale Community College. Gated entry with Flagstone walkway to front door. Enter home through foyer into spacious formal living room with vaulted ceilings and open to formal dining room. Cozy family room with wood burning fireplace opens to eat in kitchen. Kitchen features black appliances, granite counters and French door leading to entertaining backyard. Enjoy large covered patio overlooking sparkling pebble tec pool with waterfall. Charming Flagstone patio to side of pool. Ideal floor plan includes 4 bedrooms all with ample closet space and 2 bathrooms. Generous owners suite incudes en suite bathroom with double sinks, his and her closet and separate glass sliding door leading to back patio. 2 car garage with large storage area and cedar cabinets. Roof shingles replaced in 2018 and home painted in 2021.
Location
State AZ
County Maricopa
Community Marlborough Country Metro Unit 3
Rooms
Other Rooms Family Room
Den/Bedroom Plus 4
Separate Den/Office N
Interior
Interior Features Eat-in Kitchen, Breakfast Bar, Full Bth Master Bdrm
Heating Electric
Cooling Refrigeration, Ceiling Fan(s)
Fireplaces Type 1 Fireplace
Fireplace Yes
SPA None
Exterior
Exterior Feature Covered Patio(s), Patio
Garage Spaces 2.0
Garage Description 2.0
Fence Block, Wood
Pool Private
Utilities Available SRP
Amenities Available None
Waterfront No
Roof Type Composition
Private Pool Yes
Building
Lot Description Gravel/Stone Front, Gravel/Stone Back
Story 1
Builder Name Unknown
Sewer Public Sewer
Water City Water
Structure Type Covered Patio(s),Patio
New Construction Yes
Schools
Elementary Schools Desert Palms Elementary School
Middle Schools Desert Palms Elementary School
High Schools Ironwood School
School District Peoria Unified School District
Others
HOA Fee Include No Fees
Senior Community No
Tax ID 148-27-310
Ownership Fee Simple
Acceptable Financing Cash, Conventional
Horse Property N
Listing Terms Cash, Conventional
Financing Conventional
Read Less
Want to know what your home might be worth? Contact us for a FREE valuation!

Our team is ready to help you sell your home for the highest possible price ASAP

Copyright 2024 Arizona Regional Multiple Listing Service, Inc. All rights reserved.
Bought with HomeSmart






