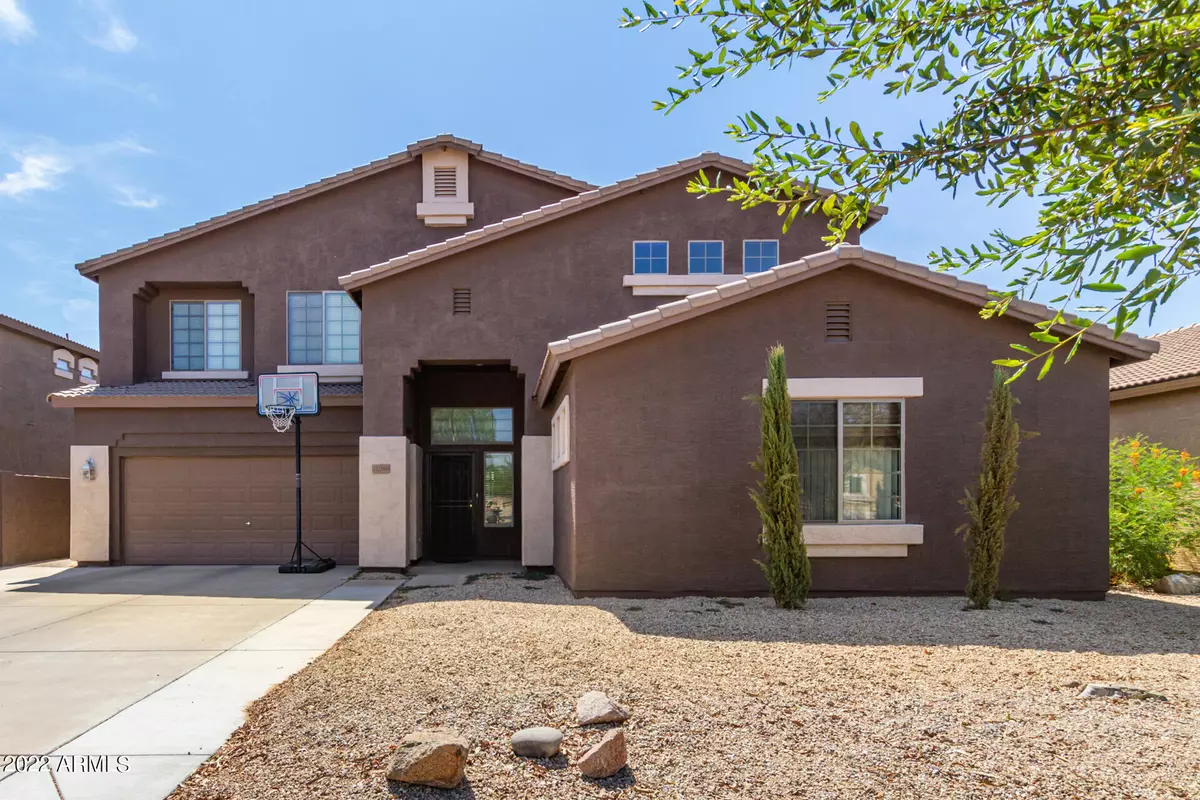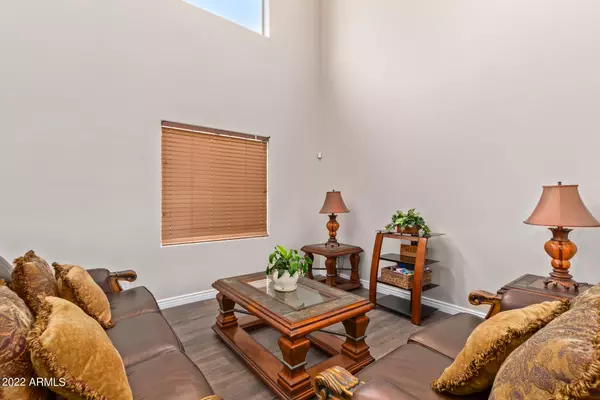$435,000
$499,900
13.0%For more information regarding the value of a property, please contact us for a free consultation.
22966 S 214TH Street Queen Creek, AZ 85142
6 Beds
4 Baths
3,043 SqFt
Key Details
Sold Price $435,000
Property Type Single Family Home
Sub Type Single Family - Detached
Listing Status Sold
Purchase Type For Sale
Square Footage 3,043 sqft
Price per Sqft $142
Subdivision Villages At Queen Creek Phase 2A Parcel 10
MLS Listing ID 6489733
Sold Date 12/22/22
Bedrooms 6
HOA Fees $56/qua
HOA Y/N Yes
Originating Board Arizona Regional Multiple Listing Service (ARMLS)
Year Built 2004
Annual Tax Amount $2,289
Tax Year 2022
Lot Size 6,600 Sqft
Acres 0.15
Property Sub-Type Single Family - Detached
Property Description
Don't live with Regret, you have to see this see this gorgeous 6BD, 4BA home in Villages at Queen Creek. Golf Course Lot at 8th TBox which means no balls in backyard. 2BD downstairs w a Mother in law suite w full BA & its own separate A/C. Upstairs Mstr BD w dual vanities, separate tub/shower & walk-in closet. Spacious rooms through the home. Laundry room features storage cabinets. Driveway has been extended on both sides to accommodate extra parking if needed. Updates: New floor downstairs and upstairs general area 2019, backsplash and kitchen late 2020, downstairs repainted 2020, carpet on stairs replaced 2020, Casita with walk in closet and bathroom and toilets replaced 2021. Make this home yours.
Location
State AZ
County Maricopa
Community Villages At Queen Creek Phase 2A Parcel 10
Direction Southeast on Rittenhouse, Right on East Village Loop Rd N, Left on 212th St, Left on Via del Rancho, Left to continue on Via del Rancho, Left on 214th St. to home on Left
Rooms
Other Rooms Family Room
Master Bedroom Upstairs
Den/Bedroom Plus 6
Separate Den/Office N
Interior
Interior Features Upstairs, Eat-in Kitchen, Pantry, Double Vanity, Full Bth Master Bdrm, High Speed Internet
Heating Electric, Natural Gas
Cooling Refrigeration
Flooring Carpet, Tile
Fireplaces Number 1 Fireplace
Fireplaces Type 1 Fireplace, Gas
Fireplace Yes
SPA None
Laundry Wshr/Dry HookUp Only
Exterior
Exterior Feature Patio
Garage Spaces 2.0
Garage Description 2.0
Fence Block, Wrought Iron
Pool None
Community Features Community Spa, Community Pool, Golf, Tennis Court(s), Playground, Biking/Walking Path, Clubhouse
Amenities Available Management
Roof Type Tile
Private Pool No
Building
Lot Description Gravel/Stone Front, Gravel/Stone Back
Story 2
Builder Name Royce Homes
Sewer Public Sewer
Water City Water
Structure Type Patio
New Construction No
Schools
Elementary Schools Frances Brandon-Pickett Elementary
Middle Schools Queen Creek Middle School
High Schools Queen Creek High School
School District Queen Creek Unified District
Others
HOA Name Villages of QC
HOA Fee Include Maintenance Grounds
Senior Community No
Tax ID 314-03-238
Ownership Fee Simple
Acceptable Financing Conventional, FHA, VA Loan
Horse Property N
Listing Terms Conventional, FHA, VA Loan
Financing Conventional
Read Less
Want to know what your home might be worth? Contact us for a FREE valuation!

Our team is ready to help you sell your home for the highest possible price ASAP

Copyright 2025 Arizona Regional Multiple Listing Service, Inc. All rights reserved.
Bought with My Home Group Real Estate





