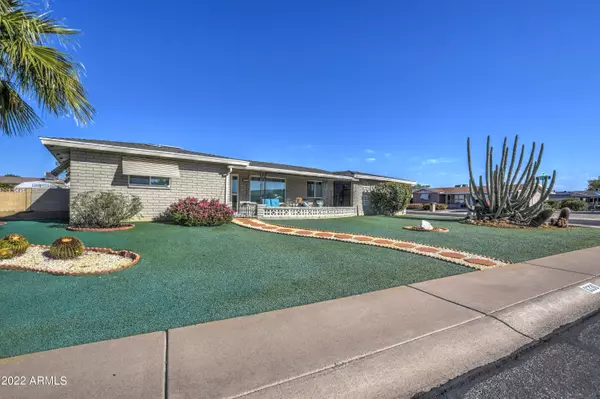$365,000
$375,000
2.7%For more information regarding the value of a property, please contact us for a free consultation.
6336 E ELLIS Street Mesa, AZ 85205
2 Beds
2 Baths
1,558 SqFt
Key Details
Sold Price $365,000
Property Type Single Family Home
Sub Type Single Family - Detached
Listing Status Sold
Purchase Type For Sale
Square Footage 1,558 sqft
Price per Sqft $234
Subdivision Dreamland Villa 15
MLS Listing ID 6485425
Sold Date 12/19/22
Style Ranch
Bedrooms 2
HOA Y/N No
Originating Board Arizona Regional Multiple Listing Service (ARMLS)
Year Built 1972
Annual Tax Amount $1,306
Tax Year 2022
Lot Size 8,458 Sqft
Acres 0.19
Property Description
Drop by and see this beautiful move in ready home with remodeled kitchen , granite countertops, new stainless appliances that are included. The bathrooms have tiled surrounds, porcelain tile flooring throughout, New Roof in 2015, Enjoy your morning coffee on the front patio with N/S exposure. Laundry room is huge and could make a great craft space. 2 Tuff Sheds for storage and shop, both wired. City Sewer, no septic. NO HOA, optional $190 fee (per person) to belong to the community for usage of amenities. This home has been loved and well cared for and it shows. Located in a great 55 + neighborhood with lots of amenities for the active adults. Close to shopping, hiking and outdoor activities, 25 minutes away from airport.
Location
State AZ
County Maricopa
Community Dreamland Villa 15
Direction WEST ON ADOBE, NORTH ON 64TH, WEST ON ENSENADA ST., SOUTH ON 63RD PLACE. HOME ON THE CORNER OF SOUTHSIDE OF ELLIS AND 63RD PLACE
Rooms
Other Rooms Arizona RoomLanai
Master Bedroom Not split
Den/Bedroom Plus 2
Separate Den/Office N
Interior
Interior Features 9+ Flat Ceilings, No Interior Steps, Pantry, Full Bth Master Bdrm, Granite Counters
Heating Electric
Cooling Refrigeration, Ceiling Fan(s)
Flooring Linoleum, Tile
Fireplaces Number No Fireplace
Fireplaces Type None
Fireplace No
Window Features Double Pane Windows, Low Emissivity Windows
SPA Community, Heated, None
Laundry Inside
Exterior
Exterior Feature Covered Patio(s), Patio, Storage
Parking Features Electric Door Opener
Garage Spaces 2.0
Garage Description 2.0
Fence Block
Pool Community, Heated, None
Community Features Near Bus Stop, Pool, Tennis Court(s), Racquetball, Biking/Walking Path, Clubhouse, Fitness Center
Utilities Available SRP
View Mountain(s)
Roof Type Composition
Accessibility Bath Grab Bars
Building
Lot Description Corner Lot, Desert Front, Gravel/Stone Front, Gravel/Stone Back, Auto Timer H2O Back
Story 1
Builder Name FARNSWORTH
Sewer Public Sewer
Water City Water
Architectural Style Ranch
Structure Type Covered Patio(s), Patio, Storage
New Construction No
Schools
Elementary Schools Salk Elementary School
Middle Schools Fremont Junior High School
High Schools Red Mountain High School
School District Mesa Unified District
Others
HOA Fee Include No Fees
Senior Community Yes
Tax ID 141-63-497
Ownership Fee Simple
Acceptable Financing Cash, Conventional, FHA
Horse Property N
Listing Terms Cash, Conventional, FHA
Financing Cash
Special Listing Condition Age Rstrt (See Rmks)
Read Less
Want to know what your home might be worth? Contact us for a FREE valuation!

Our team is ready to help you sell your home for the highest possible price ASAP

Copyright 2024 Arizona Regional Multiple Listing Service, Inc. All rights reserved.
Bought with Keller Williams Integrity First






