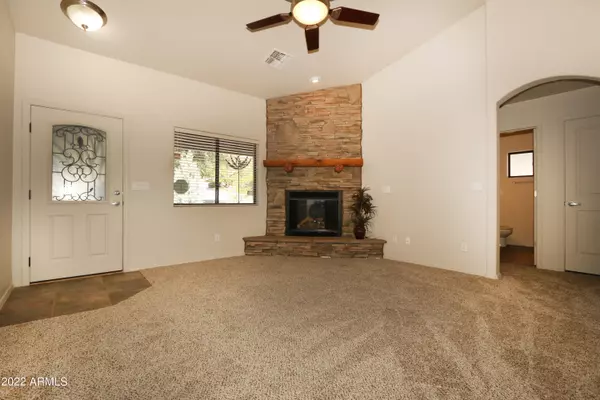$370,500
$386,000
4.0%For more information regarding the value of a property, please contact us for a free consultation.
701 W SHERWOOD Drive Payson, AZ 85541
3 Beds
2 Baths
1,318 SqFt
Key Details
Sold Price $370,500
Property Type Single Family Home
Sub Type Single Family - Detached
Listing Status Sold
Purchase Type For Sale
Square Footage 1,318 sqft
Price per Sqft $281
Subdivision Alpine Village Unit 1
MLS Listing ID 6471359
Sold Date 11/18/22
Bedrooms 3
HOA Y/N No
Originating Board Arizona Regional Multiple Listing Service (ARMLS)
Year Built 2006
Annual Tax Amount $2,083
Tax Year 2021
Lot Size 6,647 Sqft
Acres 0.15
Property Description
VERY DESIREABLE ALPINE VILLAGE HOME in the heart of RIM Country! Enjoy the fresh mountain air and cooler temperatures, while rocking on your front porch. The living room transitions into a large eat-in kitchen. Brand new carpet. Pergo flooring included for bathroom use. Central air, forced heat, a rock-faced fireplace with raised hearth, split floorplan with master on one side. Fenced rear yard. Includes refrigerator, washer & dryer. Low maintenance, groomed yard. Close to shopping, services, parks and the entrance to the National Forest and all of its beauty. Simple elegance, don't miss it!
Location
State AZ
County Gila
Community Alpine Village Unit 1
Direction When traveling North on Hwy 87, turn Left/West at Airport Rd roundabout, turn Left on McLane, turn right on Sherwood.
Rooms
Master Bedroom Split
Den/Bedroom Plus 3
Separate Den/Office N
Interior
Interior Features Walk-In Closet(s), Eat-in Kitchen, No Interior Steps, Pantry, 3/4 Bath Master Bdrm, Double Vanity, High Speed Internet
Heating See Remarks
Cooling Other, Ceiling Fan(s), See Remarks
Flooring Carpet, Tile
Fireplaces Type 1 Fireplace, Living Room
Fireplace Yes
SPA None
Laundry Dryer Included, Inside, Washer Included
Exterior
Exterior Feature Covered Patio(s), Playground, Patio, Private Yard
Parking Features Dir Entry frm Garage, Electric Door Opener
Garage Spaces 2.0
Garage Description 2.0
Fence Chain Link
Pool None
Utilities Available City Electric, Oth Gas (See Rmrks)
Amenities Available Other
Roof Type Composition
Building
Lot Description Gravel/Stone Front, Gravel/Stone Back
Story 1
Builder Name Fox Fire Homes, Inc.
Sewer Public Sewer
Water City Water
Structure Type Covered Patio(s), Playground, Patio, Private Yard
New Construction No
Schools
Elementary Schools Out Of Maricopa Cnty
Middle Schools Out Of Maricopa Cnty
High Schools Out Of Maricopa Cnty
School District Out Of Area
Others
HOA Fee Include No Fees
Senior Community No
Tax ID 302-79-096
Ownership Fee Simple
Acceptable Financing Cash, Conventional, FHA
Horse Property N
Listing Terms Cash, Conventional, FHA
Financing Cash
Read Less
Want to know what your home might be worth? Contact us for a FREE valuation!

Our team is ready to help you sell your home for the highest possible price ASAP

Copyright 2024 Arizona Regional Multiple Listing Service, Inc. All rights reserved.
Bought with Realty Executives Arizona Territory






