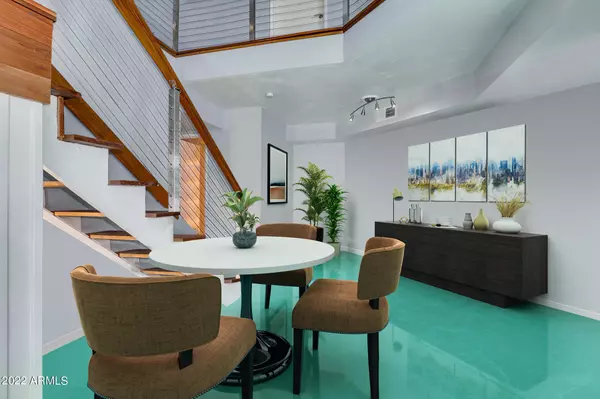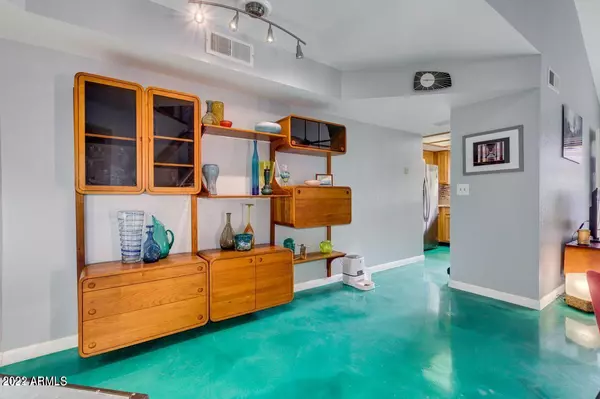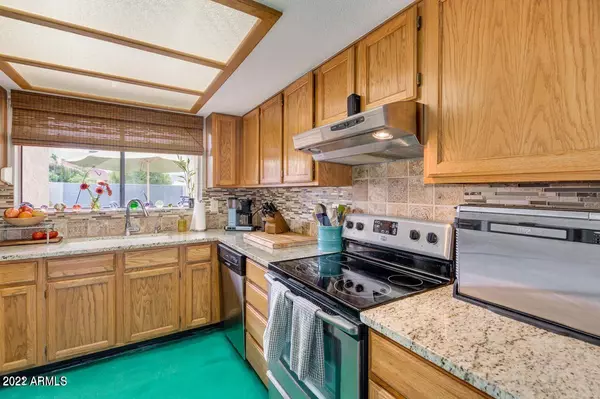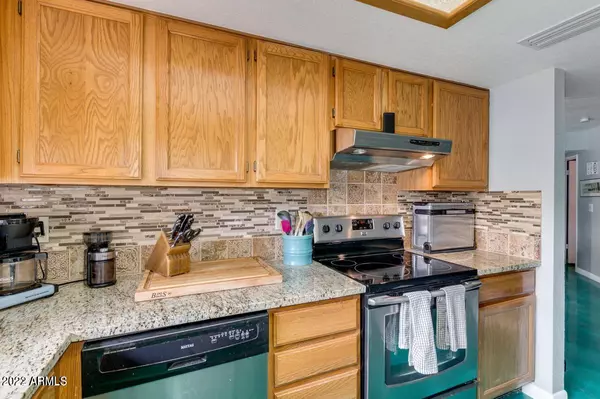$305,000
$315,000
3.2%For more information regarding the value of a property, please contact us for a free consultation.
9809 N 5TH Street Phoenix, AZ 85020
2 Beds
1.5 Baths
1,276 SqFt
Key Details
Sold Price $305,000
Property Type Townhouse
Sub Type Townhouse
Listing Status Sold
Purchase Type For Sale
Square Footage 1,276 sqft
Price per Sqft $239
Subdivision Villas Sunrise
MLS Listing ID 6432096
Sold Date 11/30/22
Style Contemporary
Bedrooms 2
HOA Fees $296/mo
HOA Y/N Yes
Originating Board Arizona Regional Multiple Listing Service (ARMLS)
Year Built 1983
Annual Tax Amount $909
Tax Year 2021
Lot Size 1,644 Sqft
Acres 0.04
Property Description
Absolutely stunning home! Modern, open feel, beautiful stained concrete floor, floating staircase - you will love it! Staircase and upstairs loft are Brazilian hardwood and railing is cable railing for open see-through concept. New A/C in 2020, granite kitchen counters, newer refrigerator, reverse osmosis system, security/sun shades on windows, skylight, vaulted ceiling, mountain view. 2-car garage with sealed coating, nice size enclosed private patio with green space beyond. Complex is adjacent to North Mountain and hiking trails. Grab this for yourself or as an investment home. Rentals allowed, minimum term 30 days. Please note - Photos are from previous listing.
Location
State AZ
County Maricopa
Community Villas Sunrise
Direction At Mountain View and 7th St, go west to 5th St, go right and home is on the right. Front door access is in back facing greenbelt. Sidewalk to greenbelt is next to #9815. Go right to 4th gate, 9809.
Rooms
Master Bedroom Upstairs
Den/Bedroom Plus 2
Separate Den/Office N
Interior
Interior Features Upstairs, Drink Wtr Filter Sys, Roller Shields, Vaulted Ceiling(s), Granite Counters
Heating Electric
Cooling Refrigeration
Flooring Carpet, Tile, Wood, Concrete
Fireplaces Number No Fireplace
Fireplaces Type None
Fireplace No
Window Features Skylight(s)
SPA None
Exterior
Exterior Feature Patio
Garage Dir Entry frm Garage, Electric Door Opener
Garage Spaces 2.0
Garage Description 2.0
Fence Block
Pool None
Community Features Community Spa Htd, Community Spa, Community Pool
Utilities Available APS
Amenities Available Management, Rental OK (See Rmks)
Waterfront No
View Mountain(s)
Roof Type Tile
Private Pool No
Building
Lot Description Gravel/Stone Front, Gravel/Stone Back
Story 2
Builder Name NuWest
Sewer Public Sewer
Water City Water
Architectural Style Contemporary
Structure Type Patio
New Construction Yes
Schools
Elementary Schools Sunnyslope Elementary School
Middle Schools Sunnyslope Elementary School
High Schools Sunnyslope High School
School District Glendale Union High School District
Others
HOA Name Snow Property Servic
HOA Fee Include Insurance,Sewer,Maintenance Grounds,Street Maint,Trash,Water,Maintenance Exterior
Senior Community No
Tax ID 159-42-029
Ownership Fee Simple
Acceptable Financing Cash, Conventional, VA Loan
Horse Property N
Listing Terms Cash, Conventional, VA Loan
Financing Conventional
Read Less
Want to know what your home might be worth? Contact us for a FREE valuation!

Our team is ready to help you sell your home for the highest possible price ASAP

Copyright 2024 Arizona Regional Multiple Listing Service, Inc. All rights reserved.
Bought with Century 21 Arizona Foothills






