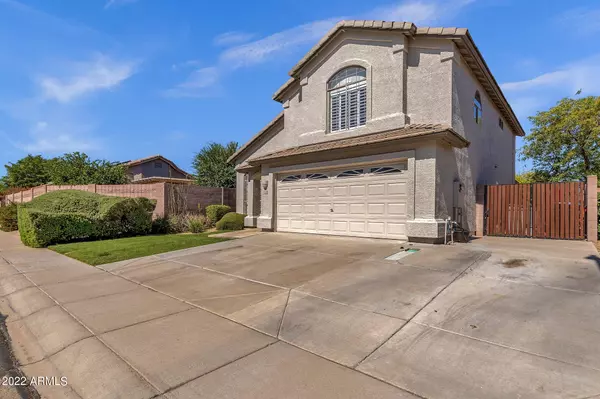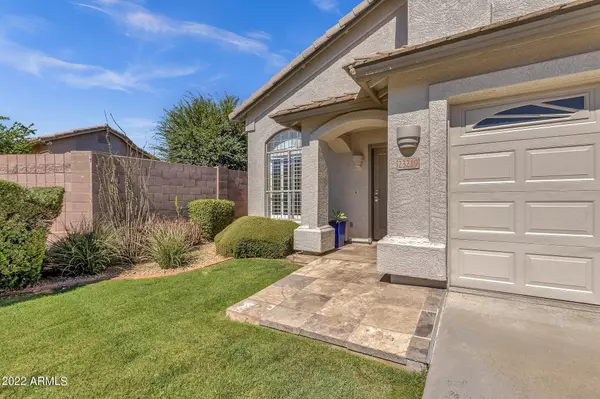$687,000
$694,900
1.1%For more information regarding the value of a property, please contact us for a free consultation.
23219 N 25TH Street Phoenix, AZ 85024
3 Beds
2.5 Baths
2,093 SqFt
Key Details
Sold Price $687,000
Property Type Single Family Home
Sub Type Single Family - Detached
Listing Status Sold
Purchase Type For Sale
Square Footage 2,093 sqft
Price per Sqft $328
Subdivision Crescent Butte 2
MLS Listing ID 6418205
Sold Date 08/11/22
Bedrooms 3
HOA Fees $31/qua
HOA Y/N Yes
Originating Board Arizona Regional Multiple Listing Service (ARMLS)
Year Built 1998
Annual Tax Amount $2,532
Tax Year 2021
Lot Size 6,300 Sqft
Acres 0.14
Property Description
Impressive and inviting soft contemporary total remodel with tranquil back yard oasis nestled away in the Crescent Butte community of North Phoenix with mountain views, walking paths and close proximity to Desert Ridge Mall, Pinnacle High School and 101/51 freeways. The bright eat-in kitchen with sun lit bay window, island and pantry boasts a complimentary makeover with freshly painted cabinets, soothing quartz counters, a sleek black Whirlpool S/S appliance package and subway glass backsplash. All bathrooms have been redone masterfully to maintain the homes continuity with same quartz counters, matching cabinets, new vanity in hall bath, super clean tile surrounds, pebble rock base / thick glass shower door in the master and new efficient toilets. Luxury vinyl tile throughout, endless plantation shutters, vaulted ceilings and a loft area bring it all together for an appealing and comfortable feel. The resort like back yard completes the masterpiece with pebble tec pool, elevated inviting spa, bubbling waterfall, cabana/bar, grass play area, an extended pavered patio and view fencing with no neighbors behind. The home is also equipped with additional side parking, an RV gate and extensive attached garage cabinets with work station on both sides. The pool area has just been updated with a fresh new cool deck coating and exterior paint added for an attractive new look. This is an exceptional home that checks all the right boxes; waiting for you!
Location
State AZ
County Maricopa
Community Crescent Butte 2
Direction SOUTH to Vista Bonita Dr. WEST to 25th Pl. SOUTH to 25th St NORTH to home on your right.
Rooms
Other Rooms Loft, Family Room
Master Bedroom Split
Den/Bedroom Plus 4
Separate Den/Office N
Interior
Interior Features Upstairs, Eat-in Kitchen, Vaulted Ceiling(s), Kitchen Island, Pantry, Double Vanity, Full Bth Master Bdrm, Separate Shwr & Tub, High Speed Internet
Heating Electric
Cooling Refrigeration
Flooring Vinyl
Fireplaces Number No Fireplace
Fireplaces Type None
Fireplace No
Window Features Double Pane Windows
SPA Heated,Private
Exterior
Exterior Feature Covered Patio(s), Playground, Misting System, Patio
Garage Attch'd Gar Cabinets, Dir Entry frm Garage, Electric Door Opener, RV Gate
Garage Spaces 2.0
Garage Description 2.0
Fence Block, Wrought Iron
Pool Play Pool, Private
Community Features Biking/Walking Path
Utilities Available APS
Amenities Available Management, Rental OK (See Rmks)
Waterfront No
View Mountain(s)
Roof Type Tile
Private Pool Yes
Building
Lot Description Sprinklers In Rear, Sprinklers In Front, Gravel/Stone Front, Gravel/Stone Back, Grass Front, Grass Back, Auto Timer H2O Front, Auto Timer H2O Back
Story 2
Builder Name Pulte
Sewer Sewer in & Cnctd, Public Sewer
Water City Water
Structure Type Covered Patio(s),Playground,Misting System,Patio
Schools
Elementary Schools Boulder Creek Elementary School - Phoenix
Middle Schools Mountain Trail Middle School
High Schools Pinnacle High School
School District Paradise Valley Unified District
Others
HOA Name Crescent Butte
HOA Fee Include Maintenance Grounds
Senior Community No
Tax ID 213-02-117
Ownership Fee Simple
Acceptable Financing Conventional
Horse Property N
Listing Terms Conventional
Financing Conventional
Read Less
Want to know what your home might be worth? Contact us for a FREE valuation!

Our team is ready to help you sell your home for the highest possible price ASAP

Copyright 2024 Arizona Regional Multiple Listing Service, Inc. All rights reserved.
Bought with American Traditions Realty






