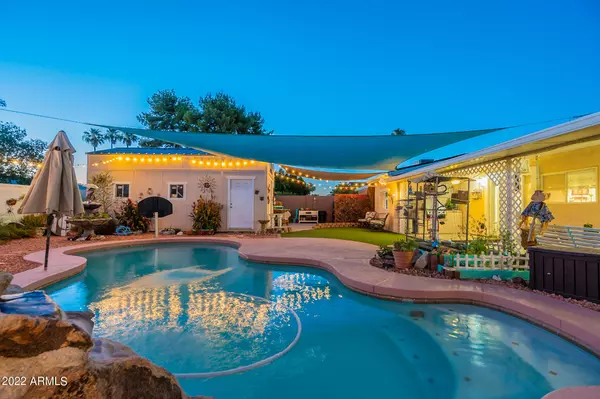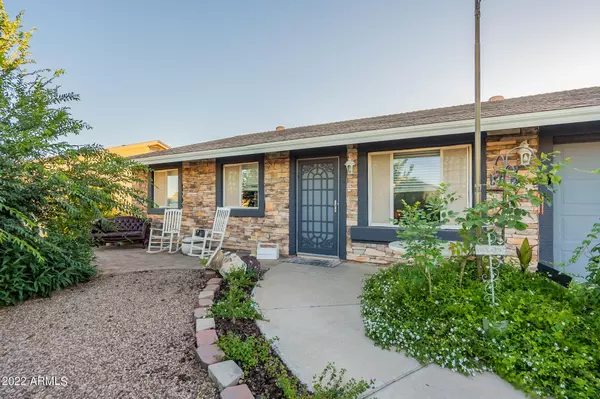$470,000
$450,000
4.4%For more information regarding the value of a property, please contact us for a free consultation.
17836 N 33RD Avenue Phoenix, AZ 85053
4 Beds
2 Baths
1,412 SqFt
Key Details
Sold Price $470,000
Property Type Single Family Home
Sub Type Single Family - Detached
Listing Status Sold
Purchase Type For Sale
Square Footage 1,412 sqft
Price per Sqft $332
Subdivision Union Hills Estates
MLS Listing ID 6418571
Sold Date 07/15/22
Style Ranch
Bedrooms 4
HOA Y/N No
Originating Board Arizona Regional Multiple Listing Service (ARMLS)
Year Built 1974
Annual Tax Amount $1,250
Tax Year 2021
Lot Size 7,195 Sqft
Acres 0.17
Property Description
You've searched high and low trying to find that perfect place that has it all. Sure you need the space and the right amount of beds and baths, but you also want that detached shop and the beautiful pool. You want the nicer finishes and the place you can just move into and call it home. Well, look no further because you've found the one! With warmth and care, you'll see from the moment you walk up that this home has been well loved. Wood-look tile planks throughout the home make for a nice open and flowing layout and easy and durable floors. The neutral tones and tasteful finishes give you a blank canvas to make your own. Use your 2 car garage to park in or give yourself some extra living space with ice cold AC! Don't sweat the bills either because your SOLAR IS PAID FOR! *MORE* Out back you'll find a gorgeous pool and stone waterfall, a small shed for storage, and a much larger shed that could easily be used as a workshop. Park your toys on the side with the wide double gate and fully paved extension that runs the length of the house. This is one of the good ones, so don't wait too long to see it because it'll be gone before you know it. Schedule your showing today :)
Location
State AZ
County Maricopa
Community Union Hills Estates
Rooms
Other Rooms Separate Workshop, Great Room
Master Bedroom Downstairs
Den/Bedroom Plus 5
Separate Den/Office Y
Interior
Interior Features Master Downstairs, Eat-in Kitchen, Breakfast Bar, Drink Wtr Filter Sys, No Interior Steps, Soft Water Loop, Kitchen Island, Pantry, 3/4 Bath Master Bdrm, High Speed Internet
Heating Electric
Cooling Refrigeration, Ceiling Fan(s)
Flooring Carpet, Tile, Wood
Fireplaces Number No Fireplace
Fireplaces Type None
Fireplace No
Window Features Double Pane Windows
SPA None
Laundry Wshr/Dry HookUp Only
Exterior
Exterior Feature Covered Patio(s), Patio, Storage, Built-in Barbecue
Garage Electric Door Opener, RV Gate, RV Access/Parking
Garage Spaces 2.0
Garage Description 2.0
Fence Block
Pool Play Pool, Fenced, Private
Utilities Available APS
Amenities Available None
Waterfront No
Roof Type Composition
Accessibility Zero-Grade Entry
Private Pool Yes
Building
Lot Description Desert Back, Desert Front, Gravel/Stone Front, Gravel/Stone Back, Synthetic Grass Back
Story 1
Sewer Public Sewer
Water City Water
Architectural Style Ranch
Structure Type Covered Patio(s),Patio,Storage,Built-in Barbecue
New Construction Yes
Schools
Elementary Schools Sunrise Elementary School
Middle Schools Desert Sky Middle School
High Schools Deer Valley High School
School District Deer Valley Unified District
Others
HOA Fee Include No Fees
Senior Community No
Tax ID 207-02-175
Ownership Fee Simple
Acceptable Financing Cash, Conventional, FHA, VA Loan
Horse Property N
Listing Terms Cash, Conventional, FHA, VA Loan
Financing VA
Read Less
Want to know what your home might be worth? Contact us for a FREE valuation!

Our team is ready to help you sell your home for the highest possible price ASAP

Copyright 2024 Arizona Regional Multiple Listing Service, Inc. All rights reserved.
Bought with RE/MAX Desert Showcase






