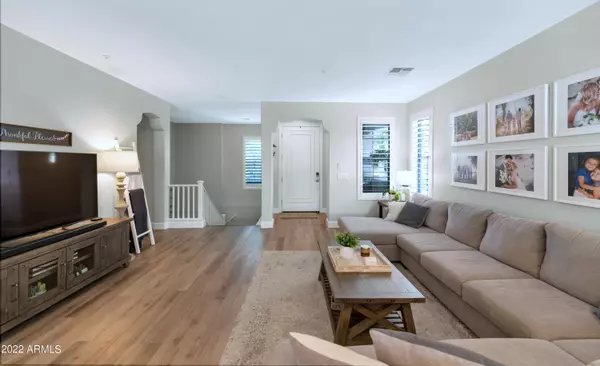$1,275,000
$1,295,000
1.5%For more information regarding the value of a property, please contact us for a free consultation.
2861 E CAMELLIA Drive Gilbert, AZ 85296
5 Beds
4 Baths
4,219 SqFt
Key Details
Sold Price $1,275,000
Property Type Single Family Home
Sub Type Single Family - Detached
Listing Status Sold
Purchase Type For Sale
Square Footage 4,219 sqft
Price per Sqft $302
Subdivision Agritopia Phase 2A
MLS Listing ID 6406458
Sold Date 07/06/22
Style Ranch
Bedrooms 5
HOA Fees $189/qua
HOA Y/N Yes
Originating Board Arizona Regional Multiple Listing Service (ARMLS)
Year Built 2005
Annual Tax Amount $3,376
Tax Year 2021
Lot Size 9,245 Sqft
Acres 0.21
Property Description
Fully remodeled (inside and out!) Agritopia dream basement home with an income producing Casita!! Enter the elegantly designed home graced with LVP: Luxury Vinyl Plank flooring and designer paint throughout. Dining area overlooking the serene backyard retreat. Master on the main level with a tranquil sitting area and fireplace. Kitchen with beautiful Quartz countertops/cabinets, new appliances, cozy breakfast area and a custom coffee bar. Basement with 3 other bedrooms, full bathroom, desk area, living room, bonus room and kitchen area. And the backyard: Heated pool and spa, firepit with seating, built-in BBQ and travertine throughout! The casita great for the multigenerational living or can be used as income producing rental with a bedroom, kitchen, great room and full washer/dryer. There are no rentals allowed in Agritopia but the Casita is open to use as rental income. All homes in Agritopia are business friendly and can be used to run your business in.
Other things to note about this amazing home: Large laundry/mud room with cabinets and sink, multitude of storage, extended 2.5 car garage, private garden area behind casita and 4 ring security cameras. Square footage is 3714 + 505 casita. And the community: One of the highly sought after neighborhoods in Gilbert, with access to BarnOne, Joe's Farm Grill, The Coffee Shop, Agritiopia Co-op Farms and Epicenter with retail, gyms, restaurants and refined living.
Location
State AZ
County Maricopa
Community Agritopia Phase 2A
Direction North on Higley, left on Agritopia Loop North, Right on N. Claiborne Ave, Left on Camellia Dr to home on left.
Rooms
Other Rooms ExerciseSauna Room, Great Room, Family Room, BonusGame Room
Basement Finished, Full
Guest Accommodations 505.0
Master Bedroom Split
Den/Bedroom Plus 6
Separate Den/Office N
Interior
Interior Features Breakfast Bar, 9+ Flat Ceilings, Fire Sprinklers, Pantry, Double Vanity, Full Bth Master Bdrm, Separate Shwr & Tub, High Speed Internet
Heating Natural Gas, Other
Cooling Refrigeration, Ceiling Fan(s), See Remarks
Flooring Vinyl
Fireplaces Type 1 Fireplace, Master Bedroom, Gas
Fireplace Yes
Window Features Double Pane Windows
SPA Heated,Private
Laundry Engy Star (See Rmks)
Exterior
Exterior Feature Covered Patio(s), Patio, Private Yard, Storage, Built-in Barbecue, Separate Guest House
Parking Features Electric Door Opener, Extnded Lngth Garage, Detached
Garage Spaces 2.0
Garage Description 2.0
Pool Heated, Private
Community Features Community Pool Htd, Near Bus Stop, Tennis Court(s), Playground, Biking/Walking Path, Clubhouse
Utilities Available SRP, SW Gas
Roof Type Tile,Concrete
Private Pool Yes
Building
Lot Description Sprinklers In Rear, Sprinklers In Front, Auto Timer H2O Front, Auto Timer H2O Back
Story 1
Builder Name Scott Homes
Sewer Public Sewer
Water City Water
Architectural Style Ranch
Structure Type Covered Patio(s),Patio,Private Yard,Storage,Built-in Barbecue, Separate Guest House
New Construction No
Schools
Elementary Schools Higley Traditional Academy
Middle Schools Higley Traditional Academy
High Schools Higley Traditional Academy
School District Higley Unified District
Others
HOA Name Agritopia HOA
HOA Fee Include Maintenance Grounds,Street Maint,Front Yard Maint
Senior Community No
Tax ID 313-10-299
Ownership Fee Simple
Acceptable Financing Cash, Conventional
Horse Property N
Listing Terms Cash, Conventional
Financing Conventional
Special Listing Condition Owner/Agent
Read Less
Want to know what your home might be worth? Contact us for a FREE valuation!

Our team is ready to help you sell your home for the highest possible price ASAP

Copyright 2025 Arizona Regional Multiple Listing Service, Inc. All rights reserved.
Bought with Keller Williams Realty Sonoran Living





