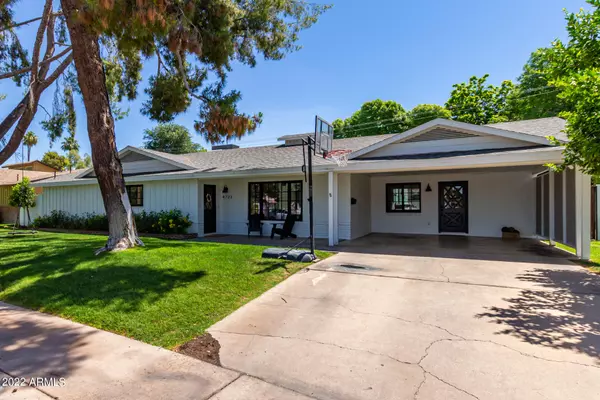$995,000
$1,150,000
13.5%For more information regarding the value of a property, please contact us for a free consultation.
4723 N 33RD Place Phoenix, AZ 85018
3 Beds
1.75 Baths
2,021 SqFt
Key Details
Sold Price $995,000
Property Type Single Family Home
Sub Type Single Family - Detached
Listing Status Sold
Purchase Type For Sale
Square Footage 2,021 sqft
Price per Sqft $492
Subdivision Camelback Del Este 2
MLS Listing ID 6405361
Sold Date 07/01/22
Bedrooms 3
HOA Y/N No
Originating Board Arizona Regional Multiple Listing Service (ARMLS)
Year Built 1959
Annual Tax Amount $4,588
Tax Year 2021
Lot Size 8,852 Sqft
Acres 0.2
Property Description
Unbeatable location within the highly desirable Camelback Corridor! Situated on a quiet street of lush mature trees and green grass, you can move right in and enjoy this turn-key ranch style home, fully renovated in 2018. Breathe easy knowing your A/C, roof, electrical, windows, and full interior are less than five years old. The open floorplan leads into the airy kitchen featuring quartz countertops, spacious island and farmhouse sink. The primary suite has been extended and now flaunts a large walk-in shower and closet substantial enough to make any shoe collector swoon. Enjoy entertaining in the wide, private backyard or relax by the sparkling pool. It doesn't get more convenient than this with the best Arcadia hotspots just a walk/bike ride away. Quick access to the Biltmore, Old town Scottsdale, Scottsdale Fashion Square, and just 15 minutes from Sky Harbor Airport.
Location
State AZ
County Maricopa
Community Camelback Del Este 2
Direction East on Camelback to 34th St. South on 34th Pl to Highland. West on Highland to 33rd Pl make R. 4th house on the right.
Rooms
Den/Bedroom Plus 3
Separate Den/Office N
Interior
Interior Features Eat-in Kitchen, Kitchen Island, 3/4 Bath Master Bdrm, Double Vanity
Heating Other
Cooling Refrigeration
Flooring Carpet, Wood
Fireplaces Number No Fireplace
Fireplaces Type None
Fireplace No
SPA None
Exterior
Carport Spaces 2
Fence Block
Pool Private
Amenities Available None
Waterfront No
Roof Type Composition
Private Pool Yes
Building
Lot Description Grass Front, Grass Back
Story 1
Builder Name UNKNOWN
Sewer Public Sewer
Water City Water
New Construction Yes
Schools
Elementary Schools Biltmore Preparatory Academy
Middle Schools Biltmore Preparatory Academy
High Schools Camelback High School
School District Phoenix Union High School District
Others
HOA Fee Include No Fees
Senior Community No
Tax ID 170-20-060
Ownership Fee Simple
Acceptable Financing Conventional, VA Loan
Horse Property N
Listing Terms Conventional, VA Loan
Financing Conventional
Read Less
Want to know what your home might be worth? Contact us for a FREE valuation!

Our team is ready to help you sell your home for the highest possible price ASAP

Copyright 2024 Arizona Regional Multiple Listing Service, Inc. All rights reserved.
Bought with Compass






