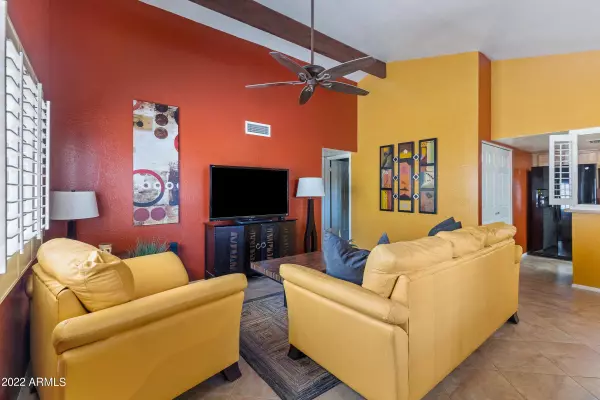$407,500
$399,900
1.9%For more information regarding the value of a property, please contact us for a free consultation.
1373 N SALIDA DEL SOL -- Chandler, AZ 85224
2 Beds
2 Baths
1,043 SqFt
Key Details
Sold Price $407,500
Property Type Single Family Home
Sub Type Single Family - Detached
Listing Status Sold
Purchase Type For Sale
Square Footage 1,043 sqft
Price per Sqft $390
Subdivision Silvergate 3 Unit 1
MLS Listing ID 6401518
Sold Date 06/23/22
Bedrooms 2
HOA Fees $89/mo
HOA Y/N Yes
Originating Board Arizona Regional Multiple Listing Service (ARMLS)
Year Built 1982
Annual Tax Amount $1,089
Tax Year 2021
Lot Size 5,467 Sqft
Acres 0.13
Property Description
Best Priced Home In The Neighborhood!! Cul De Sac charmer in the Silvergate Subdivision that shows great pride of ownership. Home is warm and inviting and feels larger then the square footage. Great outdoor spaces, and the front courtyard really allows for another entertaining area or just simply enjoy a cup a coffee while hearing the birds chirp. Hard to find homes in this subdivision and better yet at the top of the Cul De Sac and just around the corner from the pool. No carpet and move in ready and make this your forever home!! All appliances convey, hurry on this one!! Best Priced Home in the Area!!
Location
State AZ
County Maricopa
Community Silvergate 3 Unit 1
Direction From Dobson Rd (south of W Warner and North of Ray Rd), take Knox Rd, west. The second street on the left is N Salida Del Sol and is a Cul-de-sac.
Rooms
Den/Bedroom Plus 2
Separate Den/Office N
Interior
Interior Features Pantry, Full Bth Master Bdrm
Heating Electric
Cooling Refrigeration
Flooring Laminate, Tile
Fireplaces Number No Fireplace
Fireplaces Type None
Fireplace No
SPA None
Exterior
Garage Spaces 2.0
Garage Description 2.0
Fence Block
Pool None
Community Features Community Spa, Community Pool
Utilities Available SRP
Roof Type Tile
Private Pool No
Building
Lot Description Gravel/Stone Back, Grass Front
Story 1
Builder Name SilverGate
Sewer Public Sewer
Water City Water
New Construction No
Schools
Elementary Schools John M Andersen Elementary School
Middle Schools John M Andersen Jr High School
High Schools Chandler High School
School District Chandler Unified District
Others
HOA Name Trestle HOA Manageme
HOA Fee Include Front Yard Maint
Senior Community No
Tax ID 302-80-200
Ownership Fee Simple
Acceptable Financing Cash, Conventional, VA Loan
Horse Property N
Listing Terms Cash, Conventional, VA Loan
Financing Conventional
Read Less
Want to know what your home might be worth? Contact us for a FREE valuation!

Our team is ready to help you sell your home for the highest possible price ASAP

Copyright 2024 Arizona Regional Multiple Listing Service, Inc. All rights reserved.
Bought with Bespoke Real Estate, LLC






