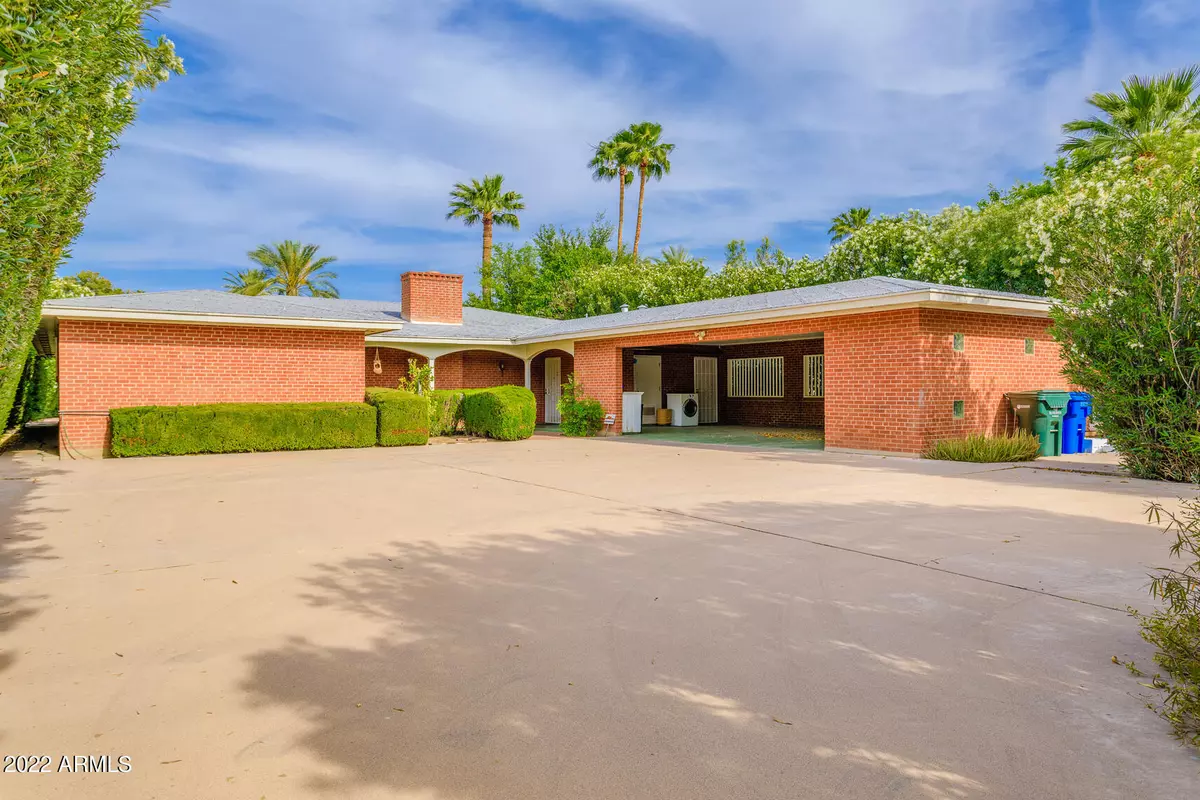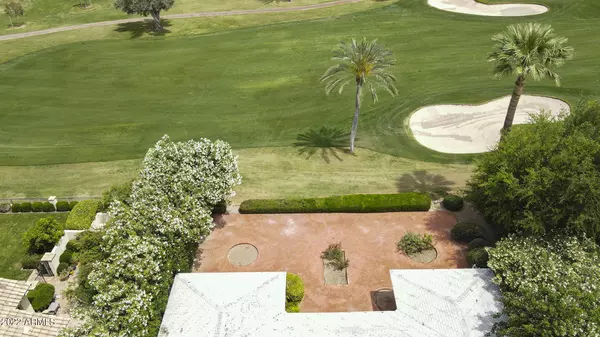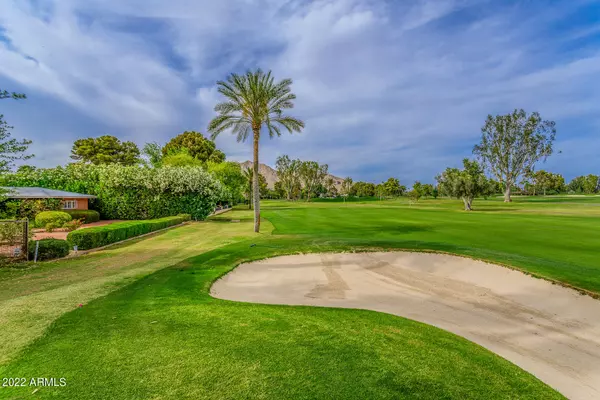$1,550,000
$1,500,000
3.3%For more information regarding the value of a property, please contact us for a free consultation.
3137 N VALENCIA Lane Phoenix, AZ 85018
4 Beds
3 Baths
2,372 SqFt
Key Details
Sold Price $1,550,000
Property Type Single Family Home
Sub Type Single Family - Detached
Listing Status Sold
Purchase Type For Sale
Square Footage 2,372 sqft
Price per Sqft $653
Subdivision Ingleside Club Tract Lots 16-39 & 130-150
MLS Listing ID 6389289
Sold Date 05/02/22
Style Other (See Remarks),Ranch
Bedrooms 4
HOA Y/N No
Originating Board Arizona Regional Multiple Listing Service (ARMLS)
Year Built 1950
Annual Tax Amount $4,414
Tax Year 2021
Lot Size 0.276 Acres
Acres 0.28
Property Description
Perfect Golf Course Lot on the 18th Fairway of the Arizona Country Club! Views from every angle that puts you right in the middle of the action with limitless grass you don't have to maintain, palm trees, mountains and more on Valencia Lane. This perfect time capsule Mid Century Modern house from 1950 oozes with the best of the era and throwback elements throughout. A recessed wall built-in storage unit for your favorite vinyls right above the hatch top turn table piece is a show stopper. The red brick that stands the test of time still sets the tone. The offset copper door knobs in the center of gleaming walnut doors charm you to enter. The blue cast iron tub & sink set just make you smile. Single family ownership, a great opportunity to shine up the penny OR start anew! Your chance.
Location
State AZ
County Maricopa
Community Ingleside Club Tract Lots 16-39 & 130-150
Direction South on 56th, east on Osborn, south on Valencia Lane, House is on the Golf Course side on the left.
Rooms
Other Rooms BonusGame Room
Master Bedroom Split
Den/Bedroom Plus 5
Separate Den/Office N
Interior
Interior Features Eat-in Kitchen, No Interior Steps, Pantry, Full Bth Master Bdrm, Separate Shwr & Tub, See Remarks
Flooring Carpet, Linoleum, Tile
Fireplaces Type 1 Fireplace, Living Room
Fireplace Yes
SPA None
Laundry See Remarks
Exterior
Exterior Feature Covered Patio(s), Patio, Storage
Parking Features Attch'd Gar Cabinets, Dir Entry frm Garage, Separate Strge Area
Carport Spaces 3
Fence None
Pool None
Community Features Golf, Biking/Walking Path
Utilities Available SRP, SW Gas
Amenities Available None
View Mountain(s)
Roof Type Composition
Private Pool No
Building
Lot Description On Golf Course, Grass Back
Story 1
Builder Name Custom
Sewer Public Sewer
Water City Water
Architectural Style Other (See Remarks), Ranch
Structure Type Covered Patio(s),Patio,Storage
New Construction No
Schools
Elementary Schools Tavan Elementary School
Middle Schools Ingleside Middle School
High Schools Arcadia High School
School District Scottsdale Unified District
Others
HOA Fee Include No Fees
Senior Community No
Tax ID 128-39-020
Ownership Fee Simple
Acceptable Financing Cash, Conventional
Horse Property N
Horse Feature See Remarks
Listing Terms Cash, Conventional
Financing Cash
Read Less
Want to know what your home might be worth? Contact us for a FREE valuation!

Our team is ready to help you sell your home for the highest possible price ASAP

Copyright 2025 Arizona Regional Multiple Listing Service, Inc. All rights reserved.
Bought with Launch Powered By Compass





